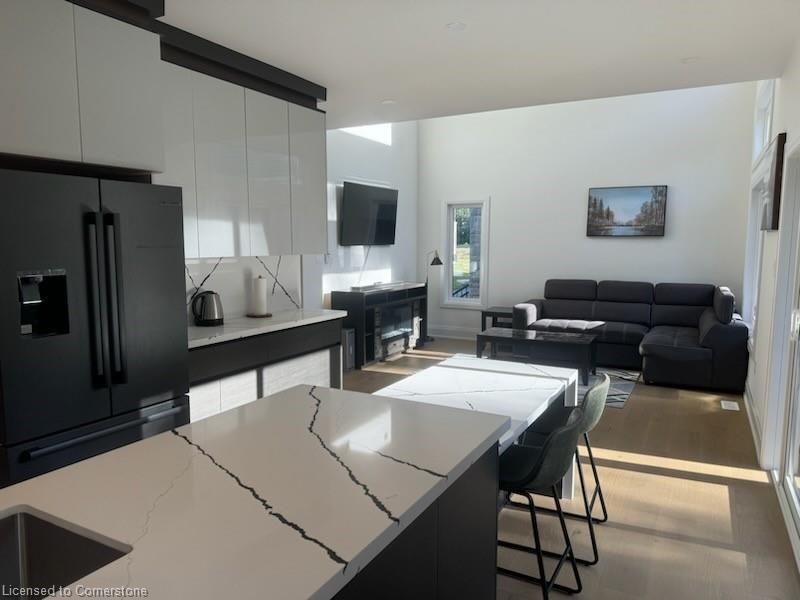$3,500
106 Seabastian Street, Blue Mountains, ON N0H 1J0
Blue Mountains, Blue Mountains,


















 Properties with this icon are courtesy of
TRREB.
Properties with this icon are courtesy of
TRREB.![]()
Available for annual or seasonal rent, this immaculate home in the Blue Mountains is just steps from the prestigious Georgian Peaks Ski Club. Currently being fully furnished and ready for spring and summer occupancy, it offers a perfect blend of comfort and sophistication. Inside, youll find four spacious bedrooms, three elegant bathrooms, and two stylish balconies that showcase breathtaking mountain and lake views. The open-concept living and dining area flows effortlessly to a private patio, ideal for both entertaining and relaxing. Two of the bedrooms feature en-suite bathrooms, adding extra privacy and convenience. Located near a community beach, the Georgian Trail, and Blue Mountain ski area, this home is a dream for outdoor enthusiasts. Plus, you're only minutes from Blue Mountain Village, Collingwood, and Thornbury everything you need is within easy reach. As a bonus, the fully finished basement has a separate entrance and will be rented independently, separate dwelling . It includes its own bedroom, bathroom, and kitchenette perfect for extended family, guests.
- HoldoverDays: 180
- Architectural Style: 2-Storey
- Property Type: Residential Condo & Other
- Property Sub Type: Other
- GarageType: Attached
- Directions: Hwy 26 and Delphi Lane, left on Sebastian Street
- ParkingSpaces: 2
- Parking Total: 4
- WashroomsType1: 1
- WashroomsType1Level: Ground
- WashroomsType2: 1
- WashroomsType2Level: Second
- WashroomsType3: 1
- WashroomsType3Level: Second
- WashroomsType4: 1
- WashroomsType4Level: Second
- WashroomsType5: 1
- WashroomsType5Level: Second
- BedroomsAboveGrade: 4
- Interior Features: In-Law Suite
- Basement: Apartment
- ConstructionMaterials: Brick Front
- Parcel Number: 379100098
| School Name | Type | Grades | Catchment | Distance |
|---|---|---|---|---|
| {{ item.school_type }} | {{ item.school_grades }} | {{ item.is_catchment? 'In Catchment': '' }} | {{ item.distance }} |



















