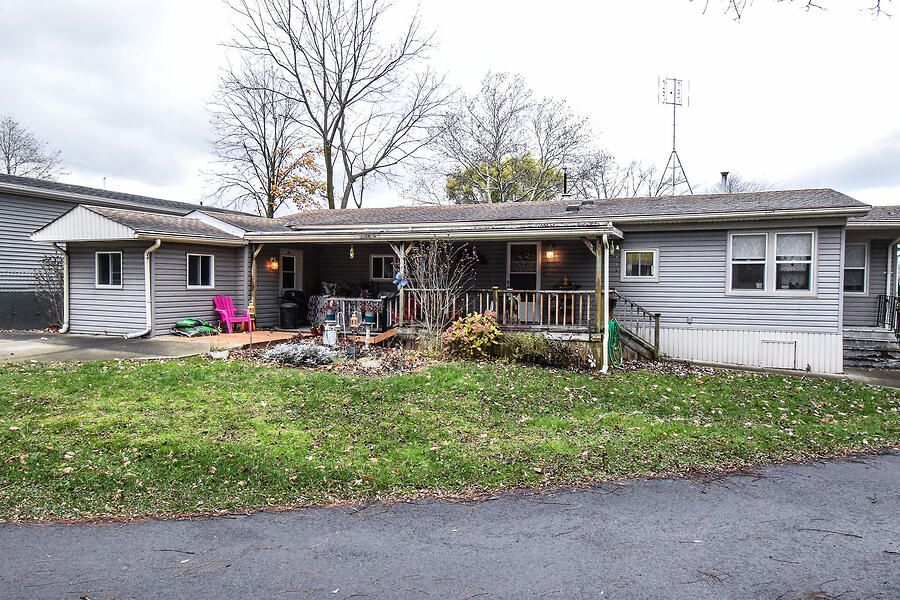$425,000
#328 - 23 Four Mile Creek Road, Niagara-on-the-Lake, ON L0S 1J1
105 - St. Davids, Niagara-on-the-Lake,




















 Properties with this icon are courtesy of
TRREB.
Properties with this icon are courtesy of
TRREB.![]()
Welcome to your cozy retreat in a serene and vibrant 55+ community! This well-maintained mobile home offers the perfect blend of comfort, convenience, and community living. Open floor plan with a spacious living room and dining area including an oversized kitchen. This 3 bedroom 2 bathroom home is approximately 1,200 sqft of living space and is one of the larger homes at Creekside Senior Estates. Escape to tranquility in this delightful mobile home nestled in a serene and private setting surrounded by nature. This is the perfect retreat for anyone seeking peace and seclusion. Property includes $25,000 in shares and $235/land lease per month. Book a showing today!
- HoldoverDays: 60
- Architectural Style: Other
- Property Type: Residential Freehold
- Property Sub Type: MobileTrailer
- DirectionFaces: North
- Tax Year: 2023
- Parking Features: Available
- ParkingSpaces: 2
- Parking Total: 2
- WashroomsType1: 1
- WashroomsType1Level: Ground
- WashroomsType2: 1
- WashroomsType2Level: Ground
- BedroomsAboveGrade: 3
- Fireplaces Total: 1
- Interior Features: Water Heater Owned, Primary Bedroom - Main Floor, Water Heater
- Cooling: Central Air
- HeatSource: Gas
- HeatType: Forced Air
- LaundryLevel: Main Level
- ConstructionMaterials: Vinyl Siding
- Roof: Asphalt Shingle
- Pool Features: Inground
- Sewer: Sewer
- Foundation Details: Unknown
- PropertyFeatures: Place Of Worship, River/Stream, Wooded/Treed
| School Name | Type | Grades | Catchment | Distance |
|---|---|---|---|---|
| {{ item.school_type }} | {{ item.school_grades }} | {{ item.is_catchment? 'In Catchment': '' }} | {{ item.distance }} |





















