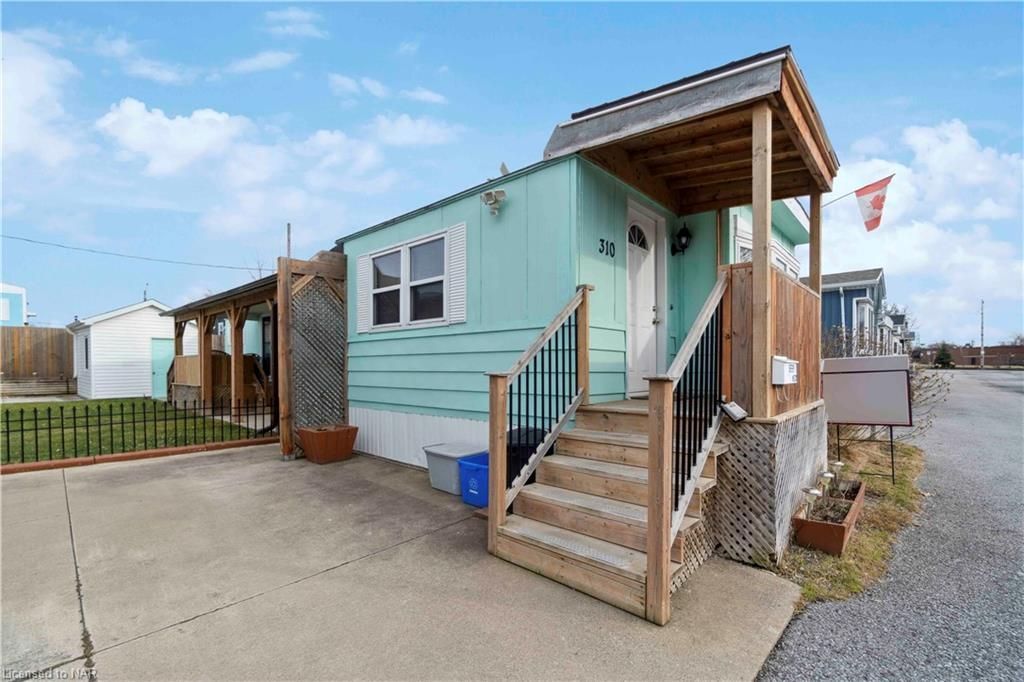$239,900
$18,000#310 - 241 St. Paul Street, St. Catharines, ON L2S 2E5
458 - Western Hill, St. Catharines,
























 Properties with this icon are courtesy of
TRREB.
Properties with this icon are courtesy of
TRREB.![]()
Charming 2-Bedroom Home for Sale: This cozy & affordable 2-bedroom 1-bathroom home is the perfect opportunity for anyone looking to enjoy a comfortable living space at an unbeatable price. Whether you're a first-time buyer, downsizing this well-maintained unit offers a great mix of functionality & comfort. Features include: A spacious living area with an open-floor plan. The living room dining room provides ample space for entertaining or relaxing with family. Large windows flood the room with natural light, creating a warm & welcoming atmosphere. The updated kitchen comes equipped with all the essentials, including a stove, refrigerator & dishwasher plus plenty of cabinet space for storage. A convenient layout makes meal preparation a breeze. The primary bedroom is generously sized with enough room for a queen-size bed & offers double closets. The 2nd bedroom is spacious & comfortable. A well-appointed bathroom with a full-size newer walk in shower & designated laundry area provide everything you need for daily routines. Affordable & energy-efficient this home has been carefully maintained to provide a low-cost, energy-efficient living space, with modern features that help reduce monthly utilities. New double sliding doors lead to your outdoor space onto your covered deck and your fenced in manicured yard which offers plenty of space for gardening or simply relaxing in the fresh air with plenty of room to create a private outdoor retreat. The storage shed comes complete with hydro & plenty of space to store all the extras. This ideal location is situated in a friendly quiet neighborhood-you'll have easy access to local amenities, schools and shopping centers making it a perfect place to call home. Don't miss out on this fantastic opportunity to own this beautiful 2-bedroom home. Monthly Pad fee is $676.00 which including: property tax, garbage pick up, snow removal & water. Contact us today to schedule a viewing-
- HoldoverDays: 30
- Architectural Style: Bungalow
- Property Type: Residential Freehold
- Property Sub Type: MobileTrailer
- DirectionFaces: West
- Tax Year: 2024
- Parking Features: Private, Private Double
- ParkingSpaces: 2
- Parking Total: 2
- WashroomsType1: 1
- WashroomsType1Level: Main
- BedroomsAboveGrade: 2
- Interior Features: Water Heater Owned, Primary Bedroom - Main Floor, Carpet Free
- Cooling: Central Air
- HeatSource: Electric
- HeatType: Forced Air
- LaundryLevel: Main Level
- ConstructionMaterials: Vinyl Siding, Metal/Steel Siding
- Exterior Features: Paved Yard, Porch, Year Round Living, Awnings, Deck
- Roof: Flat
- Sewer: Sewer
- Foundation Details: Post & Pad
- Parcel Number: 461620100
- PropertyFeatures: Fenced Yard, Hospital, Park, Place Of Worship, Public Transit, Rec./Commun.Centre
| School Name | Type | Grades | Catchment | Distance |
|---|---|---|---|---|
| {{ item.school_type }} | {{ item.school_grades }} | {{ item.is_catchment? 'In Catchment': '' }} | {{ item.distance }} |

























