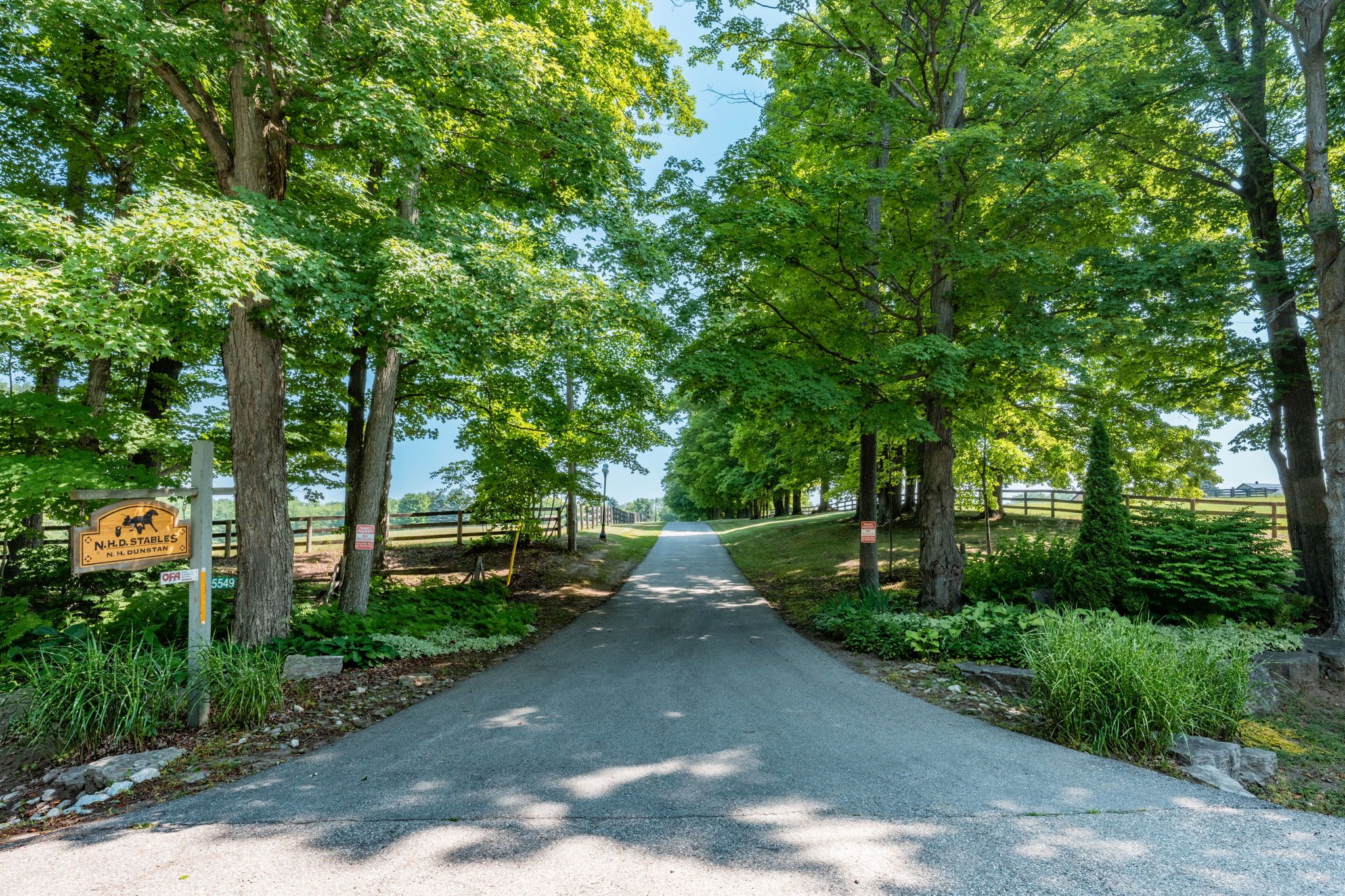$8,750,000
15549 Heart Lake Road, Caledon, ON L7C 2L2
Rural Caledon, Caledon,
 Properties with this icon are courtesy of
TRREB.
Properties with this icon are courtesy of
TRREB.![]()
One of Caledon's Most Admired Farms. Located at the Corner of Heart Lake Rd. & Olde Base Line with Sweeping Views up the Escarpment. Over 97 Acres with 2 Beautiful Homes, Two Road Frontages, Approx. 70 Acres of Workable Land, Large Barn, Large Workshop and Racetrack. Private and Perfectly Maintained, This Wonderful Property Produced Family Memories and Champion Horses and Now it is available for Someone Who Appreciates Privacy Convenient to the City and a Smart Investment for Future Generations. The 4 Bedroom Main House is a Bungalow with Great Room & Fully Contained Apartment with Separate Entrance & Geothermal Heating. The 4 Bedroom Second Home has Separate Entrance Lower Level & Natural Gas. The Horse Barn & Workshop offer Flexibility for Other Uses Including A Home Based Business or Mixed Use Farming.
- HoldoverDays: 90
- Architectural Style: Bungalow
- Property Type: Residential Freehold
- Property Sub Type: Farm
- DirectionFaces: East
- GarageType: Built-In
- Directions: Corner of Olde Baseline & Heart Lake Road
- Tax Year: 2025
- Parking Features: Private
- ParkingSpaces: 50
- Parking Total: 52
- WashroomsType1: 1
- WashroomsType1Level: Main
- WashroomsType2: 1
- WashroomsType2Level: Main
- WashroomsType3: 1
- WashroomsType3Level: Main
- WashroomsType4: 1
- WashroomsType4Level: Lower
- BedroomsAboveGrade: 2
- BedroomsBelowGrade: 2
- Interior Features: None, Accessory Apartment, Auto Garage Door Remote, Central Vacuum, Generator - Partial, Guest Accommodations, In-Law Suite, Primary Bedroom - Main Floor, Sauna, Water Heater Owned, Water Treatment
- Basement: Apartment, Finished with Walk-Out
- Cooling: Central Air
- HeatSource: Ground Source
- HeatType: Forced Air
- LaundryLevel: Main Level
- ConstructionMaterials: Brick
- Pool Features: None
- Sewer: Septic
- Water Source: Drilled Well
- Parcel Number: 142910091
- LotSizeUnits: Feet
- LotDepth: 2237.5
- LotWidth: 1959
- PropertyFeatures: Fenced Yard, Rolling
| School Name | Type | Grades | Catchment | Distance |
|---|---|---|---|---|
| {{ item.school_type }} | {{ item.school_grades }} | {{ item.is_catchment? 'In Catchment': '' }} | {{ item.distance }} |


