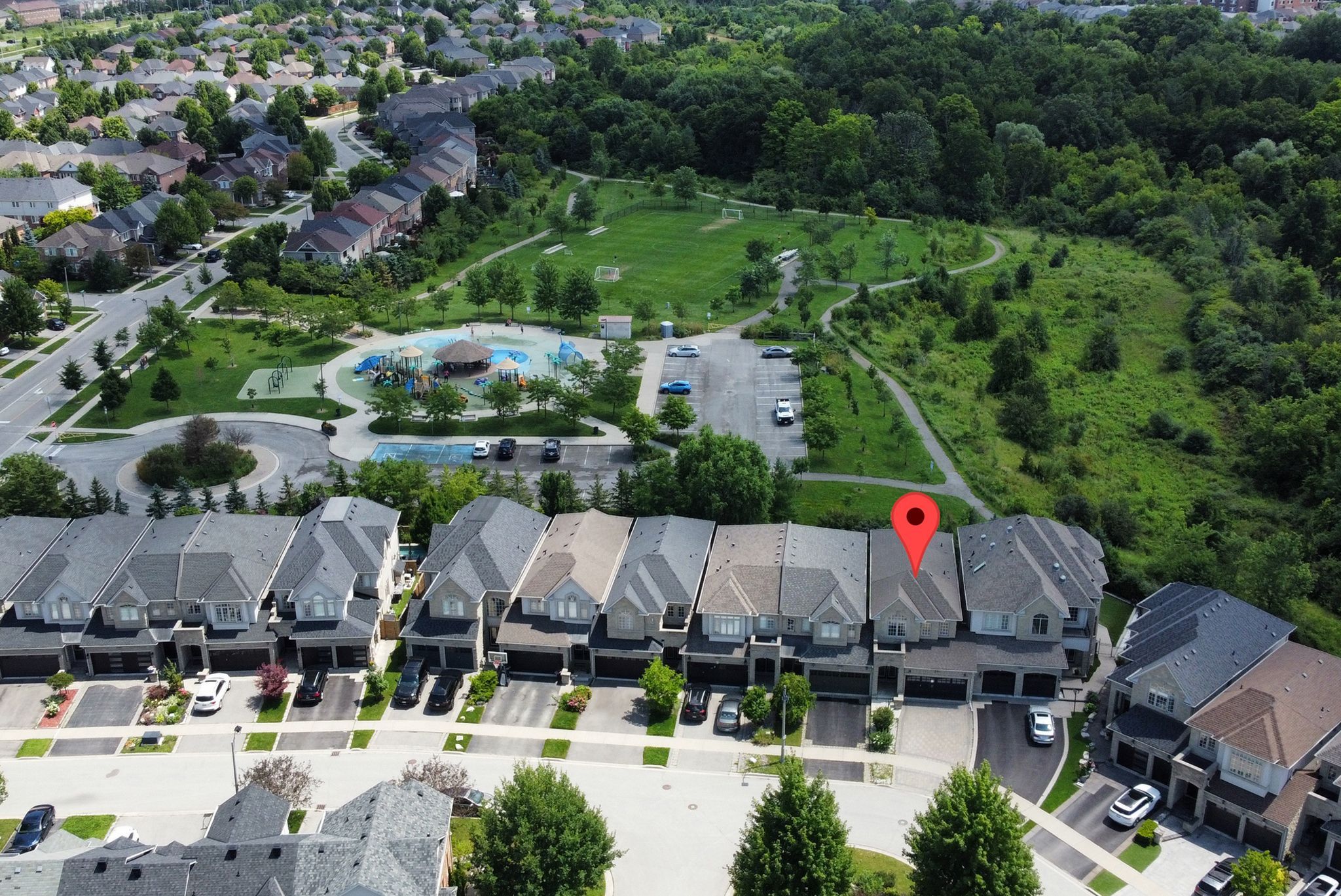$1,640,000
3104 Cardross Court, Oakville, ON L6M 0A1
1000 - BC Bronte Creek, Oakville,


















































 Properties with this icon are courtesy of
TRREB.
Properties with this icon are courtesy of
TRREB.![]()
Executive Link Home (COST SEMI-DET) in Prestigious Palermo West of Bronte Creek on a family friendly Court, Featuring 3 Bedrooms, 4 Washrooms, Double Car Garage & over 2800 SF of finished living area, Open Concept. Main Floor Features A Large upgraded Kitchen, upgraded Living Room featuring a gas fireplace, Large Windows Allowing All The Natural Light In .Dining room with Pot lights & Crown Molding & garden door w/o to deck with retractable Pergola Canopy, backing onto a Park/Playground and beautifully Landscaped backyard . 9ft ceilings. luxurious primary bedroom retreat with a sitting area, large walk-in closet with organizers, 5-piece ensuite, double vanity, Hardwood Floors through out. Finished basement with a recreation, currently used as a 4th bedroom, with 3-piece bath. Easy access to major HWY's & GO Station, & within walking distance to schools, parks, shopping, Easy access to Oakville Hospital, transit & Oakville's best schools ,Go Transit, QEW, 407 & 403 & close to Bronte Provincial Park, steps to ravines, trails. **EXTRAS** Retractable Pergola Canopy, Aluminium Gazebo on Deck. Ample Storage in Basement.
- HoldoverDays: 90
- Architectural Style: 2-Storey
- Property Type: Residential Freehold
- Property Sub Type: Link
- DirectionFaces: South
- GarageType: Attached
- Directions: Bronte Rd & Dundas St W
- Tax Year: 2024
- Parking Features: Private Double
- ParkingSpaces: 2
- Parking Total: 4
- WashroomsType1: 1
- WashroomsType1Level: Ground
- WashroomsType2: 1
- WashroomsType2Level: Second
- WashroomsType3: 1
- WashroomsType3Level: Second
- WashroomsType4: 1
- WashroomsType4Level: Basement
- BedroomsAboveGrade: 3
- Fireplaces Total: 1
- Interior Features: Water Softener
- Basement: Finished, Full
- Cooling: Central Air
- HeatSource: Gas
- HeatType: Forced Air
- LaundryLevel: Upper Level
- ConstructionMaterials: Stone, Brick
- Exterior Features: Canopy, Deck, Landscaped
- Roof: Asphalt Shingle
- Sewer: Sewer
- Foundation Details: Concrete
- Lot Features: Irregular Lot
- Parcel Number: 249261462
- LotSizeUnits: Feet
- LotDepth: 97.5
- LotWidth: 25.95
- PropertyFeatures: Clear View, Cul de Sac/Dead End, Park, School
| School Name | Type | Grades | Catchment | Distance |
|---|---|---|---|---|
| {{ item.school_type }} | {{ item.school_grades }} | {{ item.is_catchment? 'In Catchment': '' }} | {{ item.distance }} |



















































