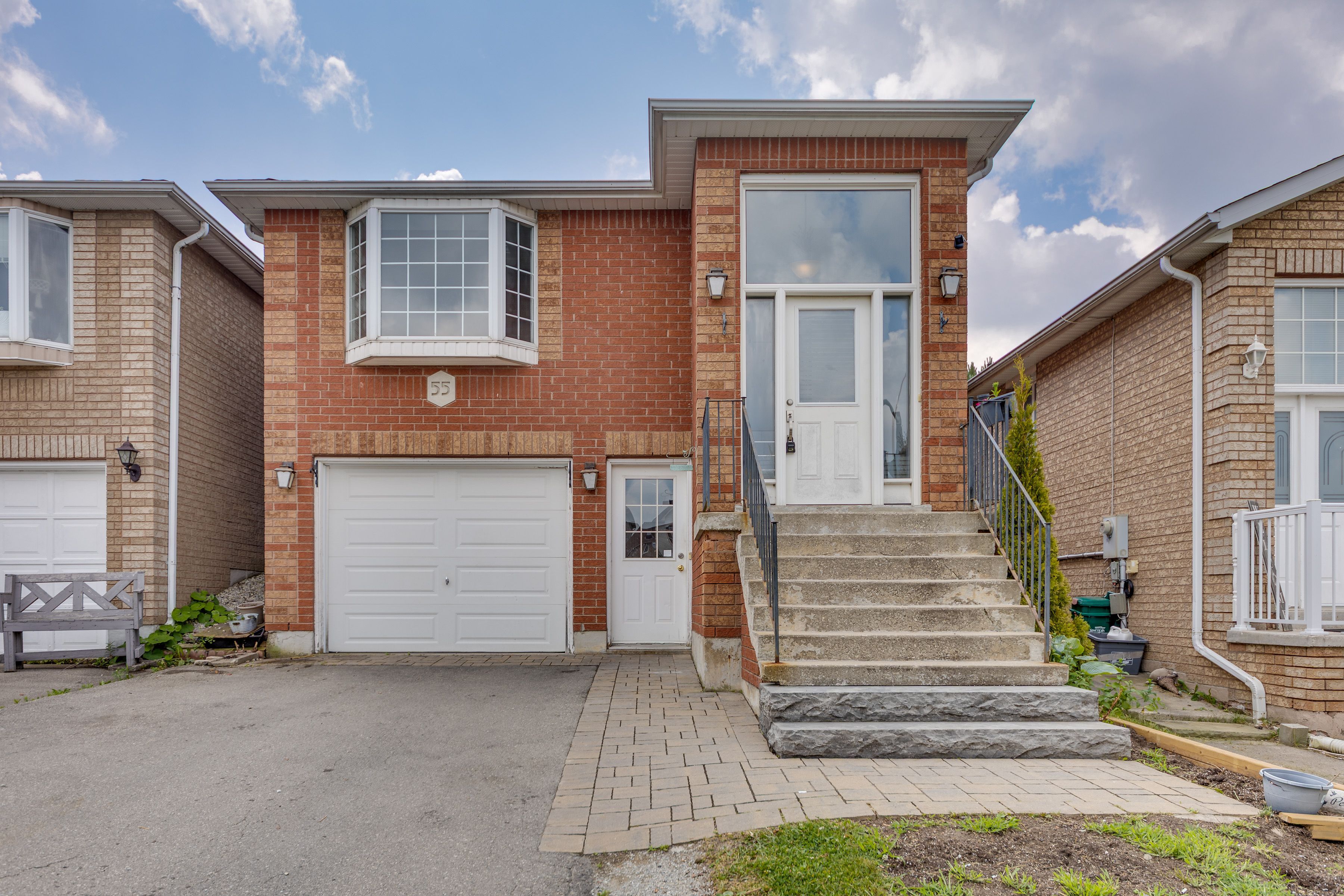$879,900
$50,00055 Breeze Drive, Bradford West Gwillimbury, ON L3Z 3A6
Bradford, Bradford West Gwillimbury,
4
|
2
|
2
|
1,500 sq.ft.
|
Year Built: 16-30
|
 Properties with this icon are courtesy of
TRREB.
Properties with this icon are courtesy of
TRREB.![]()
Bright and spacious raised bungalow with finished in-law suite. Located in one of Bradford's most desirable mature subdivisions. This home features a recent update, hardwood flooring, gas fireplace, W\O to fully fence yard, two kitchens, two laundry rooms. Separate entrance to basement from ground level. Furnace Replaced 2015, Most Windows 2015, New Garage Door 2014, & Roof Replaced In 2017.
Property Info
MLS®:
N12283772
Listing Courtesy of
CENTURY 21 HERITAGE GROUP LTD.
Total Bedrooms
4
Total Bathrooms
2
Basement
1
Floor Space
1100-1500 sq.ft.
Lot Size
3297 sq.ft.
Style
Bungalow-Raised
Last Updated
2025-07-14
Property Type
Other
Listed Price
$879,900
Unit Pricing
$587/sq.ft.
Tax Estimate
$4,172/Year
Year Built
16-30
Rooms
More Details
Exterior Finish
Brick
Parking Cover
1
Parking Total
2
Water Supply
Municipal
Foundation
Sewer
Summary
- HoldoverDays: 90
- Architectural Style: Bungalow-Raised
- Property Type: Residential Freehold
- Property Sub Type: Link
- DirectionFaces: South
- GarageType: Attached
- Directions: Breeze Dr/ Professor Day
- Tax Year: 2024
- Parking Features: Front Yard Parking
- ParkingSpaces: 2
- Parking Total: 3
Location and General Information
Taxes and HOA Information
Parking
Interior and Exterior Features
- WashroomsType1: 1
- WashroomsType1Level: Main
- WashroomsType2: 1
- WashroomsType2Level: Basement
- BedroomsAboveGrade: 3
- BedroomsBelowGrade: 1
- Interior Features: In-Law Suite
- Basement: Apartment, Separate Entrance
- Cooling: Central Air
- HeatSource: Gas
- HeatType: Forced Air
- LaundryLevel: Lower Level
- ConstructionMaterials: Brick
- Exterior Features: Porch
- Roof: Asphalt Shingle
- Pool Features: None
Bathrooms Information
Bedrooms Information
Interior Features
Exterior Features
Property
- Sewer: Sewer
- Foundation Details: Concrete
- LotSizeUnits: Feet
- LotDepth: 111.54
- LotWidth: 29.56
- PropertyFeatures: Library, Park, School, Public Transit
Utilities
Property and Assessments
Lot Information
Others
Sold History
MAP & Nearby Facilities
(The data is not provided by TRREB)
Map
Nearby Facilities
Public Transit ({{ nearByFacilities.transits? nearByFacilities.transits.length:0 }})
SuperMarket ({{ nearByFacilities.supermarkets? nearByFacilities.supermarkets.length:0 }})
Hospital ({{ nearByFacilities.hospitals? nearByFacilities.hospitals.length:0 }})
Other ({{ nearByFacilities.pois? nearByFacilities.pois.length:0 }})
School Catchments
| School Name | Type | Grades | Catchment | Distance |
|---|---|---|---|---|
| {{ item.school_type }} | {{ item.school_grades }} | {{ item.is_catchment? 'In Catchment': '' }} | {{ item.distance }} |
Market Trends
Mortgage Calculator
(The data is not provided by TRREB)
Nearby Similar Active listings
Nearby Open House listings
Nearby Price Reduced listings
Nearby Similar Listings Closed
MLS Listing Browsing History


