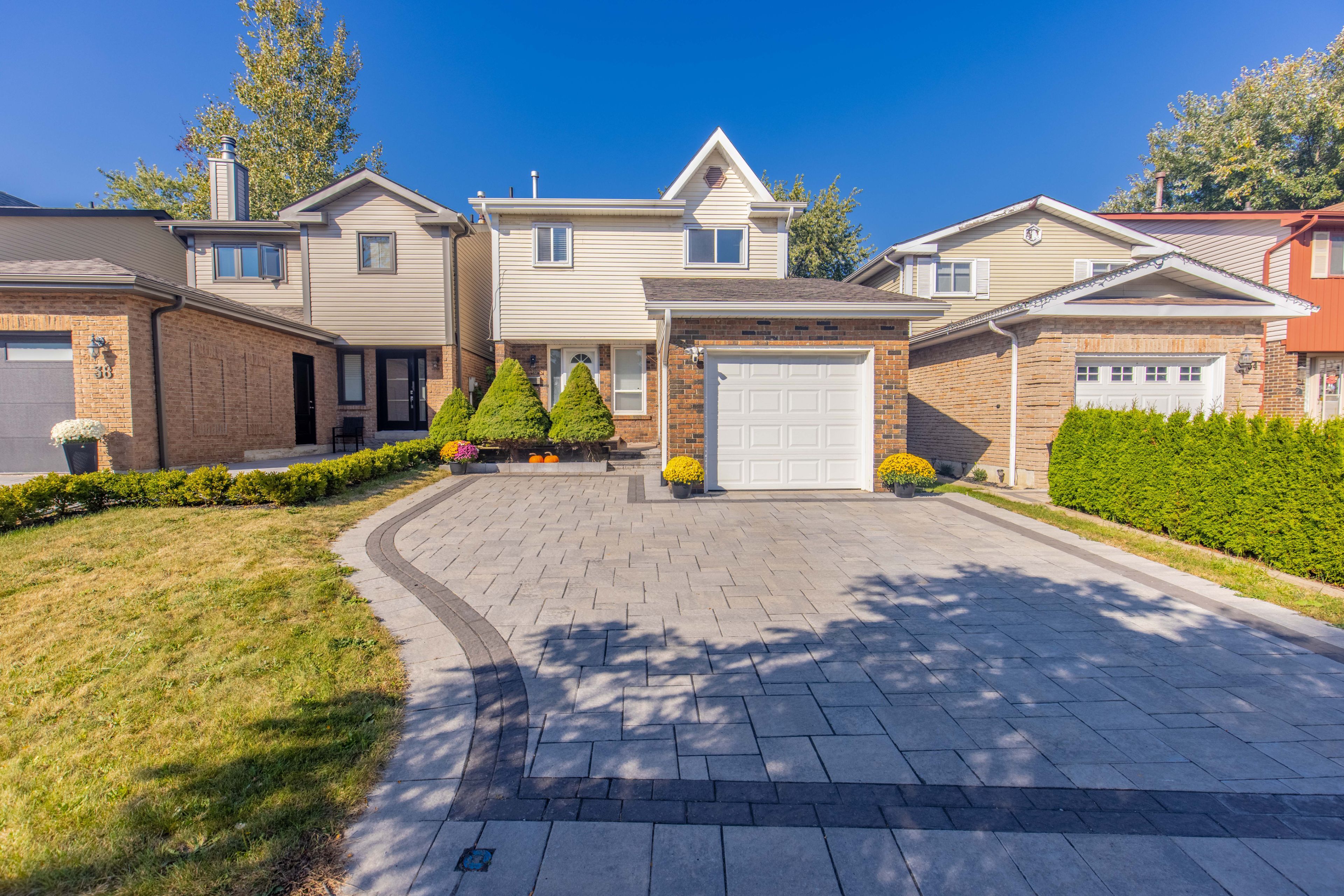$3,900
$20036 Lilac Avenue, Markham, ON L3T 5K2
Aileen-Willowbrook, Markham,
 Properties with this icon are courtesy of
TRREB.
Properties with this icon are courtesy of
TRREB.![]()
Excellent School Zone: Located within the prestigious St. Roberts Catholic High School boundary and close to other top schools, including Bayview Glen P.S. and Thornlea Secondary School.Breathtaking Backyard Views: Relax with a stunning view of a picturesque park directly from your backyard. Privacy with a back view of a park. Fully equipped with stainless steel appliances. Generous Features 3+1 bedrooms and 3 washrooms, providing plenty of room for a growing family. A finished basement with two spacious recreation rooms. Large driveway with space for up to 5 vehicles. Upgraded Power panel for Electric Vehicle. Close to restaurants, community centers, and all essential amenities for a convenient lifestyle .This home is ready for you to move in, offering a harmonious blend of comfort, style, and convenience. Don't miss out! The existing Furniture can be moved out upon request to provide an entirely empty house. Thanks
- HoldoverDays: 60
- Architectural Style: 2-Storey
- Property Type: Residential Freehold
- Property Sub Type: Link
- DirectionFaces: North
- GarageType: Attached
- Directions: North of John Street, through Bayview or DonMills
- ParkingSpaces: 4
- Parking Total: 5
- WashroomsType1: 1
- WashroomsType1Level: Ground
- WashroomsType2: 2
- WashroomsType2Level: Upper
- BedroomsAboveGrade: 3
- BedroomsBelowGrade: 2
- Interior Features: None
- Basement: Finished
- Cooling: Central Air
- HeatSource: Gas
- HeatType: Forced Air
- ConstructionMaterials: Brick
- Roof: Shingles
- Pool Features: None
- Sewer: Sewer
- Foundation Details: Concrete
- Parcel Number: 030130044
- LotSizeUnits: Feet
- LotWidth: 30.07
| School Name | Type | Grades | Catchment | Distance |
|---|---|---|---|---|
| {{ item.school_type }} | {{ item.school_grades }} | {{ item.is_catchment? 'In Catchment': '' }} | {{ item.distance }} |


