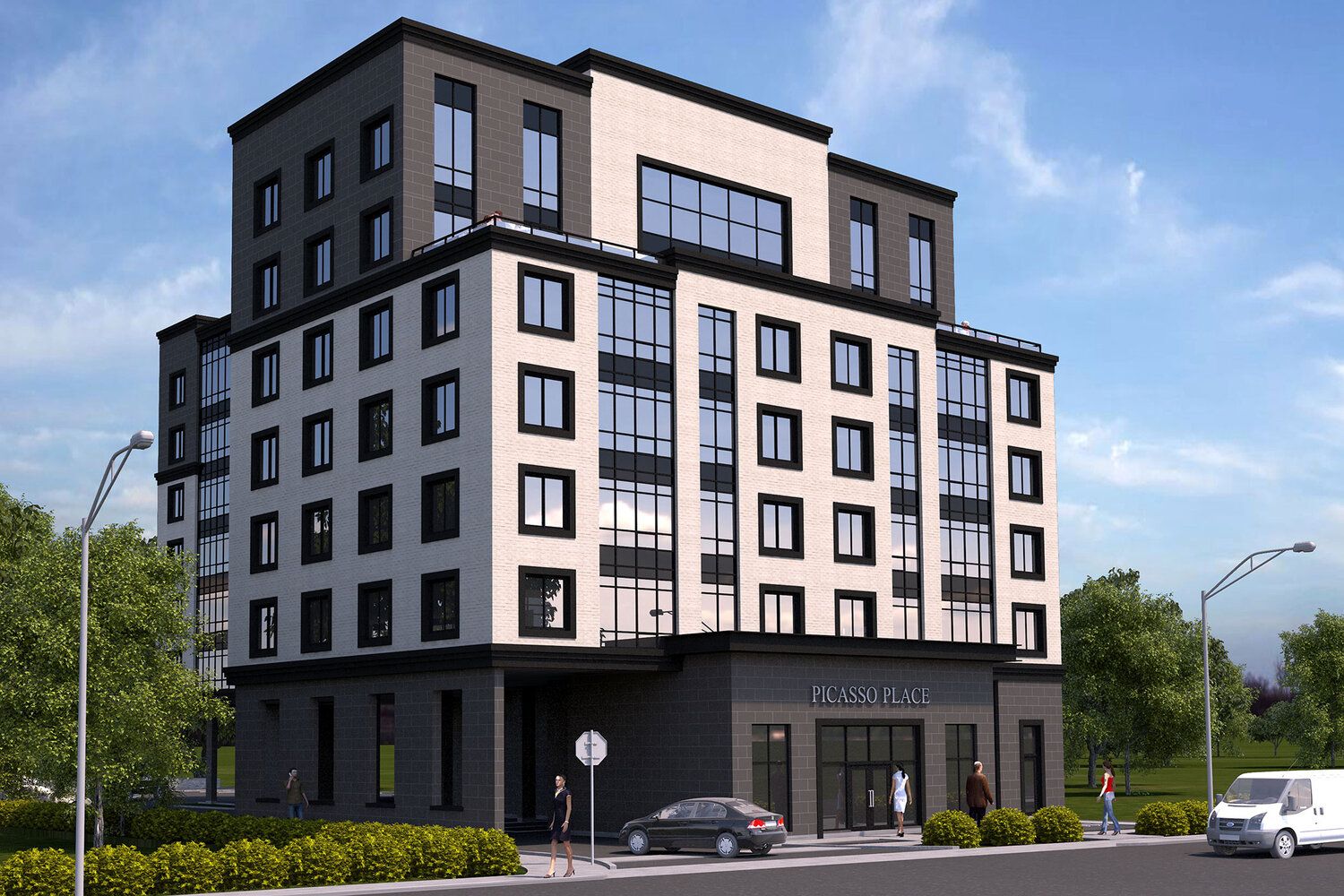$2,850
#PH02 - 13042 Yonge Street, Richmond Hill, ON L4K 0A4
Oak Ridges, Richmond Hill,










 Properties with this icon are courtesy of
TRREB.
Properties with this icon are courtesy of
TRREB.![]()
Picasso Place offers a stunning rental opportunity in an exclusive low-rise boutique building, perfect for those who appreciate a blend of modern excellence and urban convenience. Be the first to move into this light-filled, clean and gleaming open-concept PENTHOUSE in the heart of sought-after Oak Ridges. Spanning approximately 777 square feet with approx 9'6" high ceilings, this well laid out two bedroom/two bath immaculate residence includes one underground parking space and access to a fabulous gym. The buildings exceptional curb appeal at 13042 Yonge Street is complemented by its prime location, providing effortless access to YRT, Viva Transit, GO transit, major highways, top-rated schools, grocery stores, doctors, dentists, lush parks and woodlands, as well as trendy boutique shopping, cafes, and vibrant nightlife. Just a short drive away, enjoy the natural beauty of Lake Wilcox and the state-of-the-art 56,000 sq. ft. community centre featuring a pool, waterslide, and a wealth of amenities to enhance your lifestyle. And so much more!
- HoldoverDays: 60
- Architectural Style: Apartment
- Property Type: Residential Freehold
- Property Sub Type: Other
- DirectionFaces: East
- GarageType: Other
- Parking Features: Available
- Parking Total: 1
- WashroomsType1: 2
- WashroomsType1Level: Flat
- BedroomsAboveGrade: 2
- Interior Features: Carpet Free, Separate Heating Controls
- Cooling: Central Air
- HeatSource: Gas
- HeatType: Forced Air
- LaundryLevel: Main Level
- ConstructionMaterials: Concrete
- Exterior Features: Controlled Entry
- Roof: Unknown
- Foundation Details: Unknown
- PropertyFeatures: Golf, Hospital, Arts Centre, Clear View, Park, Public Transit
| School Name | Type | Grades | Catchment | Distance |
|---|---|---|---|---|
| {{ item.school_type }} | {{ item.school_grades }} | {{ item.is_catchment? 'In Catchment': '' }} | {{ item.distance }} |











