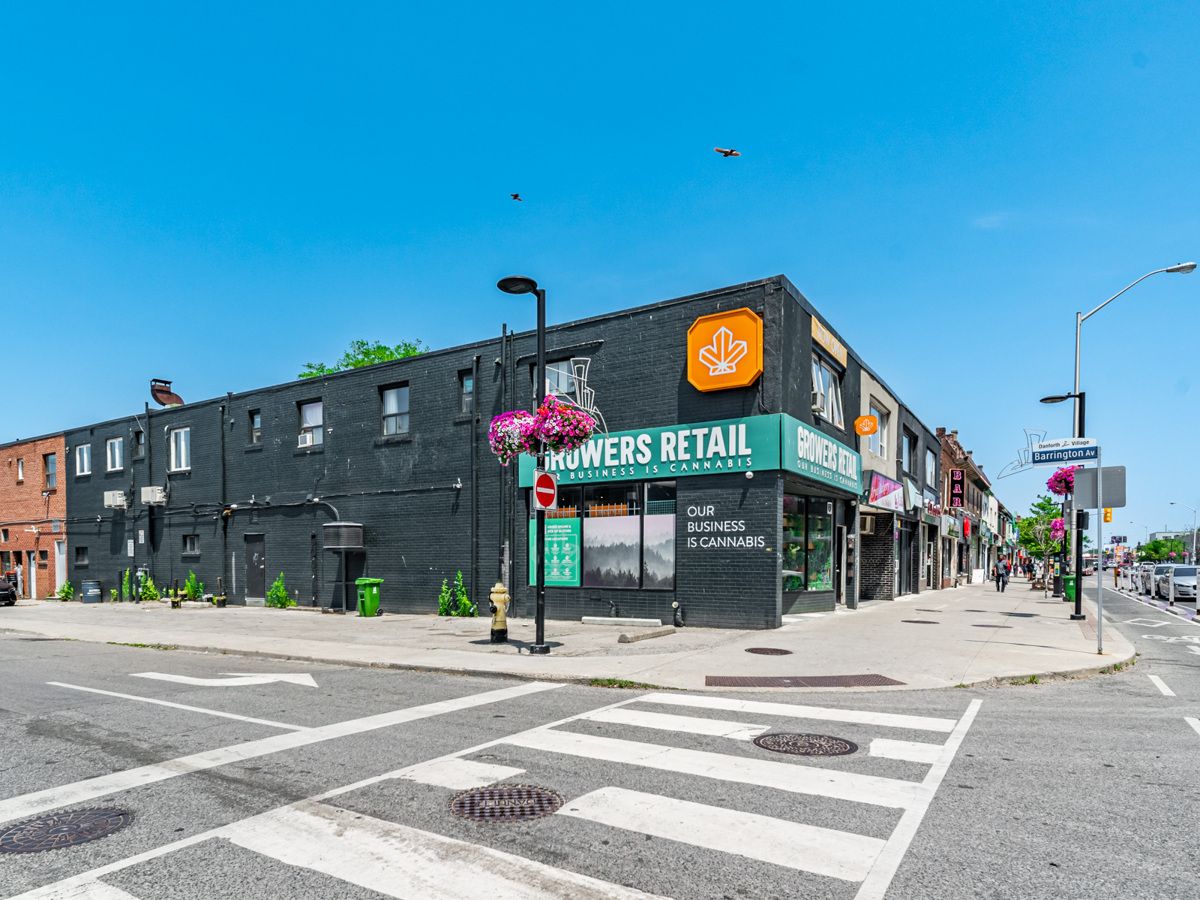$3,599,000
2620 Danforth Avenue, Toronto, ON M4C 1L7
East End-Danforth, Toronto,































 Properties with this icon are courtesy of
TRREB.
Properties with this icon are courtesy of
TRREB.![]()
Attention Investors And Developers, Excellent Opportunity To Acquire A Prime Income Producing Corner Lot On Danforth And Main Street. 2X(2 Bedrooms Apart) 3X(1 Bedroom Apart). Apartments Recently Renovated, One Retail Cannabis Store With Approx 1800Sf Plus Full Basement And One Retail Sew Good Tailoring Occupied Approx 300Sft). 3 Minutes Walk To Subway Station And 4 Minutes To Go Train. Redevelopment Potential with Proximity To Existing And Future Developments **EXTRAS** 5 Hot Water Tanks (Rental) 3 Furnaces, Washer, Dryer And All Residential Appliances. 7 Separates Hydro Meters, 2 Gas Meters. One Boulevard Parking Spot On The Side Of The Building. Building Is Built Almost 100% Lot Coverage.
- HoldoverDays: 120
- Architectural Style: 2-Storey
- Property Type: Residential Freehold
- Property Sub Type: Store W Apt/Office
- DirectionFaces: North
- Tax Year: 2023
- Parking Features: Other
- ParkingSpaces: 1
- Parking Total: 1
- WashroomsType1: 1
- BedroomsAboveGrade: 7
- Interior Features: Separate Hydro Meter
- Basement: Partially Finished
- Cooling: Wall Unit(s)
- HeatSource: Gas
- HeatType: Forced Air
- ConstructionMaterials: Brick
- Roof: Unknown
- Sewer: Sewer
- Foundation Details: Poured Concrete
- Parcel Number: 104300311
- LotSizeUnits: Feet
- LotDepth: 132.08
- LotWidth: 24.95
| School Name | Type | Grades | Catchment | Distance |
|---|---|---|---|---|
| {{ item.school_type }} | {{ item.school_grades }} | {{ item.is_catchment? 'In Catchment': '' }} | {{ item.distance }} |
































