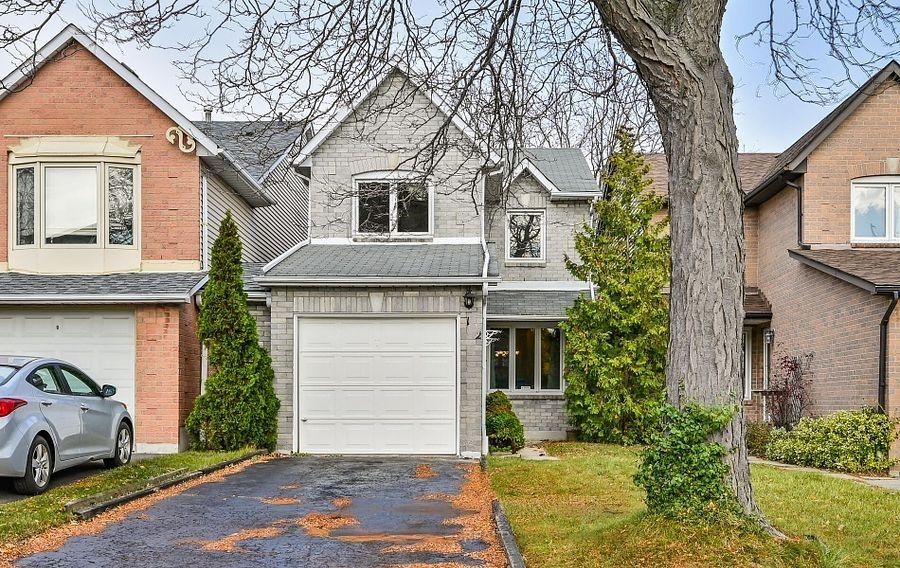$2,900
$99102 Ducatel Crescent, Ajax, ON L1T 3B1
Central, Ajax,

















 Properties with this icon are courtesy of
TRREB.
Properties with this icon are courtesy of
TRREB.![]()
Well Maintained 3 Bedroom linked home (linked at garage) in the heart of Central Ajax. Living Room with Big Window, Tons of Nature Lightings, Cozy and Bright. Eat in Kitchen with Walk Out to Deck. Large Master Bedroom Overlooks Back Yard. Two additional Bedrooms with Double Closets. Newly Installed Waterproof Laminate Floor Through Out. Brand New High Efficiency Furnace and Heat Pump AC, Smart Home System. Close to Shopping, Restaurant, Schools, 2 Mins Drive to Highway , 5 Mins Drive to Go Stations.
- HoldoverDays: 60
- Architectural Style: 2-Storey
- Property Type: Residential Freehold
- Property Sub Type: Link
- DirectionFaces: South
- GarageType: Built-In
- Directions: Westerny Road N and Kingston Road W
- Parking Features: Private
- ParkingSpaces: 2
- Parking Total: 3
- WashroomsType1: 1
- WashroomsType1Level: Second
- WashroomsType2: 1
- WashroomsType2Level: Second
- WashroomsType3: 1
- WashroomsType3Level: Main
- BedroomsAboveGrade: 3
- Basement: Unfinished
- Cooling: Central Air
- HeatSource: Gas
- HeatType: Forced Air
- LaundryLevel: Lower Level
- ConstructionMaterials: Brick
- Roof: Asphalt Shingle
- Sewer: Sewer
- Foundation Details: Not Applicable
- Parcel Number: 264190038
- LotSizeUnits: Feet
- LotDepth: 109
- LotWidth: 22
- PropertyFeatures: Rec./Commun.Centre, Fenced Yard, School, Public Transit, Park
| School Name | Type | Grades | Catchment | Distance |
|---|---|---|---|---|
| {{ item.school_type }} | {{ item.school_grades }} | {{ item.is_catchment? 'In Catchment': '' }} | {{ item.distance }} |


















