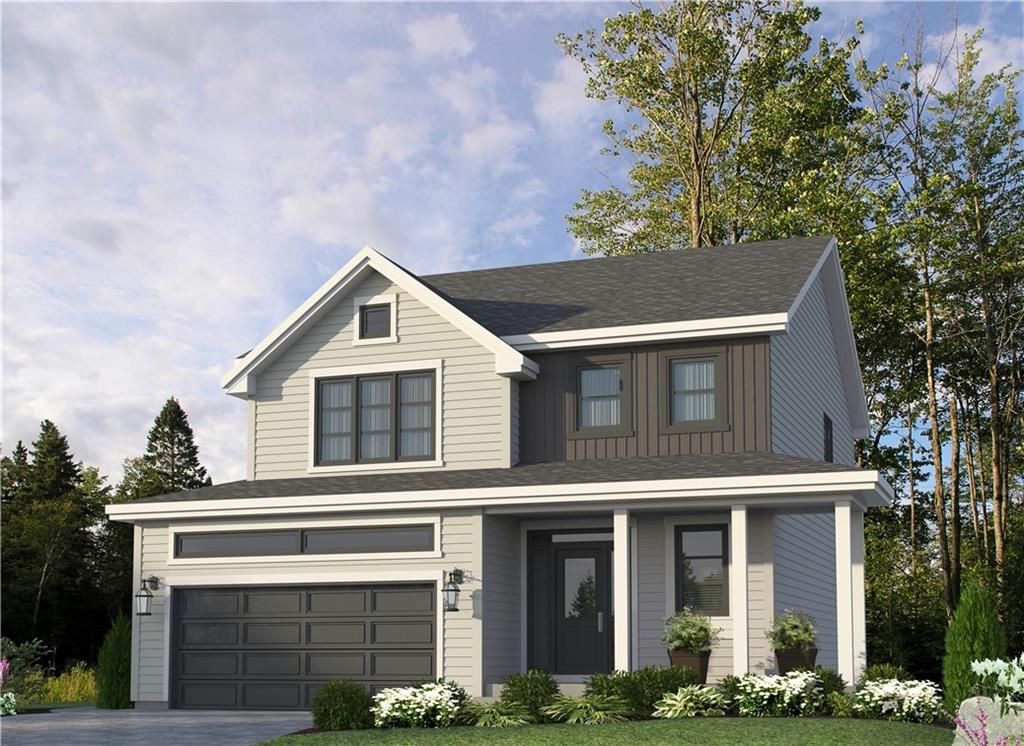$636,900
199 HIGGINSON Street, Champlain, ON K0B 1R0
613 - Vankleek Hill, Champlain,


 Properties with this icon are courtesy of
TRREB.
Properties with this icon are courtesy of
TRREB.![]()
VANKLEEK HILL VALLEYS, a residential project being Built by *HABITATIONS ROBERT*. Our homes offer a deluxe quartz kitchen, natural gas fireplace, hardwood floors, central heating, Canexel, and Vinyl Siding. Natural Gas, Underground hydro, Fibe Internet, Municipal services of water and sewage,e and paved streets are included. Different options are available- Choose which house model and lot are perfect for you! The home featured here is house model Plan 15 reference to subdivision lot 4. This model has the option of 4 bedrooms or 3 bedrooms with a laundry room on the 2nd floor. The project is located at the end of Higginson Street (east) and Farmers Ave. Easy access to walking trails and ski trails will be available. Harmonized sales tax in addition to purchase price. New home warranty coverage. OPEN HOUSE EVERY SATURDAY AND SUNDAY FROM 1-3PM AT 201 HIGGINSON STREET, VANKLEEK HILL.
- HoldoverDays: 60
- Architectural Style: 2-Storey
- Property Type: Residential Freehold
- Property Sub Type: Detached
- DirectionFaces: North
- GarageType: Attached
- Tax Year: 2024
- Parking Features: Unknown
- ParkingSpaces: 2
- Parking Total: 2
- WashroomsType1: 1
- WashroomsType1Level: Second
- WashroomsType2: 1
- WashroomsType2Level: Ground
- BedroomsAboveGrade: 4
- Fireplaces Total: 1
- Interior Features: Water Heater Owned, Air Exchanger
- Basement: Full, Unfinished
- HeatSource: Gas
- HeatType: Forced Air
- ConstructionMaterials: Vinyl Siding, Other
- Roof: Asphalt Shingle
- Sewer: Sewer
- Foundation Details: Concrete
- Parcel Number: 541590682
- LotSizeUnits: Feet
- LotDepth: 109.9
- LotWidth: 50.8
| School Name | Type | Grades | Catchment | Distance |
|---|---|---|---|---|
| {{ item.school_type }} | {{ item.school_grades }} | {{ item.is_catchment? 'In Catchment': '' }} | {{ item.distance }} |












