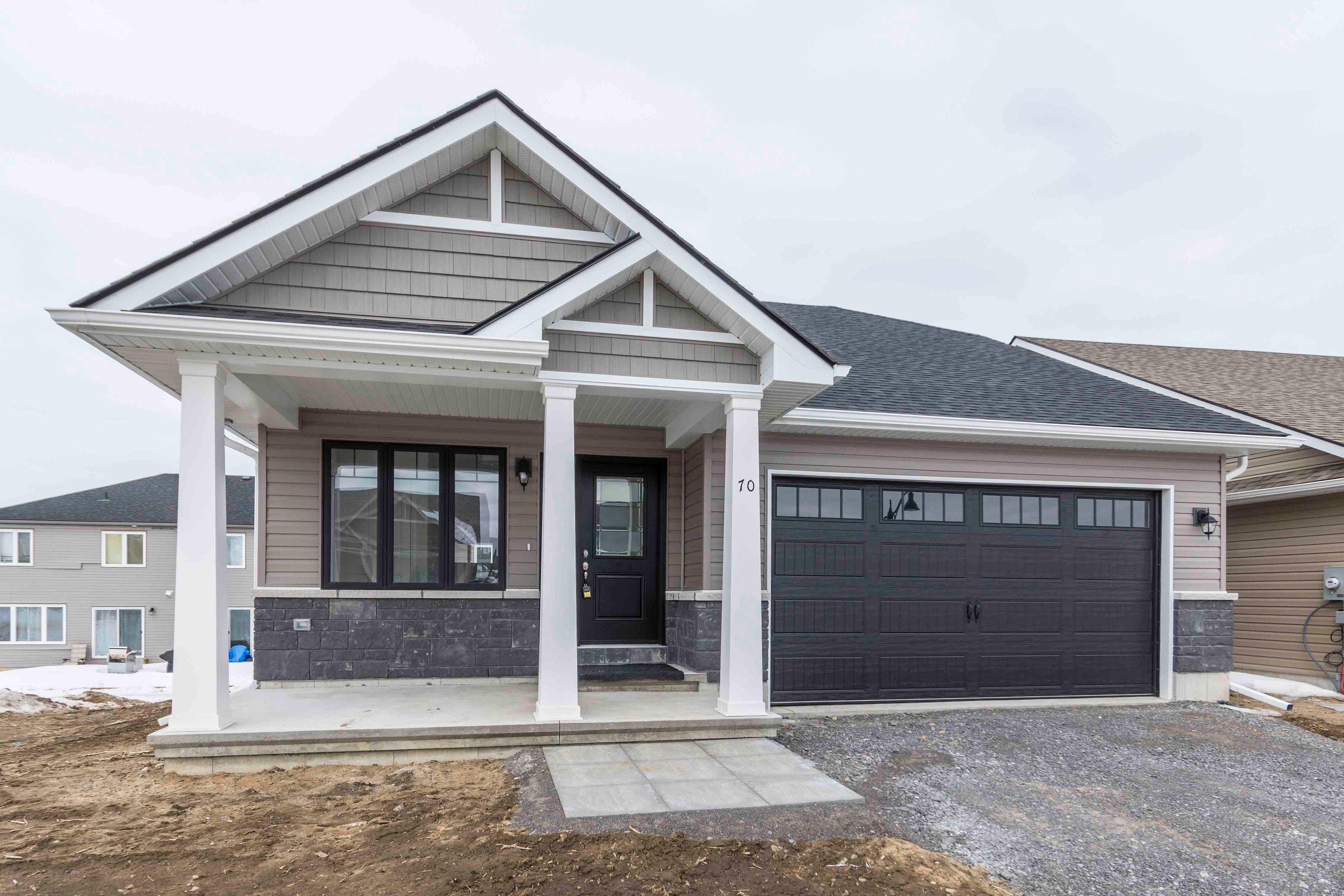$664,900
70 Stirling Crescent, Prince Edward County, ON K0K 2T0
Picton, Prince Edward County,

























 Properties with this icon are courtesy of
TRREB.
Properties with this icon are courtesy of
TRREB.![]()
If a firm offer is in place no later than 15 May 2025 the Seller agrees to provide an insulated, drywalled, and primed garage included with the purchase price. 1355 sq.ft two bedroom, two bath bungalow on WALK-OUT lot! Kitchen with cabinets to the ceiling, quartz counters and corner pantry, gas fireplace in the great room, primary bedroom with walk-in closet and main floor laundry. Economical forced air gas, central air, and an HRV for healthy living, attached double car garage with an inside entry and sodded yard. All located within walking distance of downtown Picton where there are ample restaurants, cafe's & shops. Only 10 minute drive to wineries, walking trails & Picton Hospital.
- HoldoverDays: 90
- Architectural Style: Bungalow
- Property Type: Residential Freehold
- Property Sub Type: Detached
- DirectionFaces: West
- GarageType: Attached
- Directions: From Talbot St; turn onto Curtis St. Left onto Buchanan. Right onto Stirling.
- Tax Year: 2024
- Parking Features: Private Double
- ParkingSpaces: 4
- Parking Total: 6
- WashroomsType1: 1
- WashroomsType1Level: Main
- WashroomsType2: 1
- WashroomsType2Level: Basement
- BedroomsAboveGrade: 2
- Interior Features: Air Exchanger, ERV/HRV, Primary Bedroom - Main Floor, Sump Pump, Water Meter
- Basement: Finished with Walk-Out, Full
- Cooling: Central Air
- HeatSource: Gas
- HeatType: Forced Air
- LaundryLevel: Main Level
- ConstructionMaterials: Brick, Vinyl Siding
- Roof: Asphalt Shingle
- Sewer: Sewer
- Foundation Details: Poured Concrete
- Parcel Number: 550630400
- LotSizeUnits: Feet
- LotDepth: 93
- LotWidth: 45
- PropertyFeatures: Campground, Golf, Hospital, Library, Marina
| School Name | Type | Grades | Catchment | Distance |
|---|---|---|---|---|
| {{ item.school_type }} | {{ item.school_grades }} | {{ item.is_catchment? 'In Catchment': '' }} | {{ item.distance }} |


































