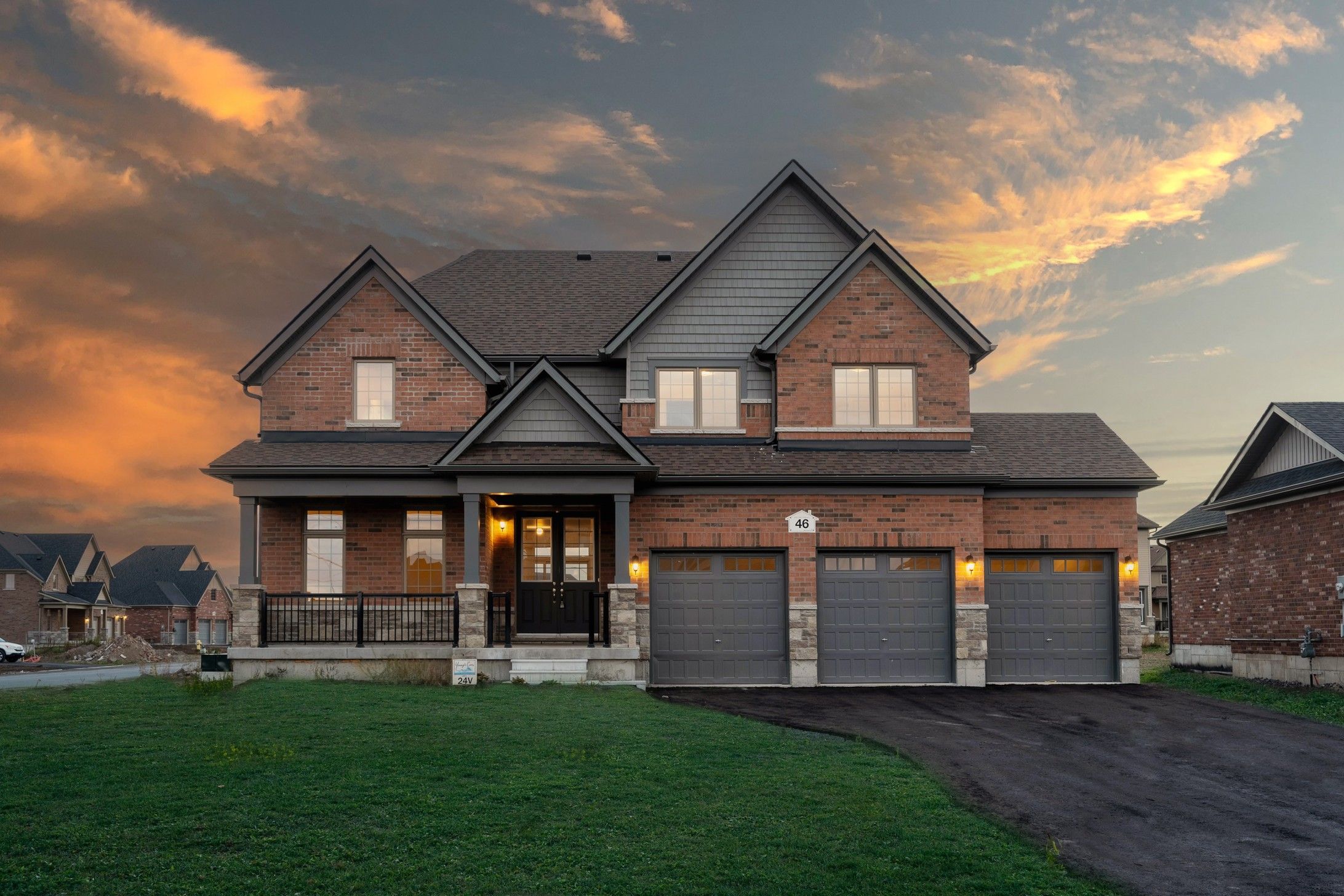$1,130,000
46 East Vista Terrace, Quinte West, ON K0K 1L0
Murray Ward, Quinte West,
 Properties with this icon are courtesy of
TRREB.
Properties with this icon are courtesy of
TRREB.![]()
Elegant 4-Bedroom Home Minutes from Prince Edward County. Welcome to this beautifully built 4-bedroom, 3-bathroom home offering space, comfort, and style just minutes from Prince Edward County. Situated on a generous lot, this property combines thoughtful design with a peaceful setting-perfect for family living and entertaining.The main floor features a bright, open-concept layout with tasteful, high-quality standard finishes throughout. The heart of the home is the great room, showcasing a dramatic 21-foot open-to-above ceiling and a cozy fireplace-the ideal spot for relaxing or hosting guests. A well-appointed kitchen with modern cabinetry and ample counter space flows seamlessly into the dining and living areas.Upstairs, the primary suite offers a tranquil retreat with a private ensuite and walk-in closet. Three additional bedrooms provide plenty of space for family or guests.Outside, enjoy a spacious yard, an attached 3-car garage, and room for outdoor activities. Conveniently located just a short drive to the County's renowned wineries, beaches, and charming shops, this home delivers the perfect blend of comfort and convenience. This home also has a full height basement.
- HoldoverDays: 90
- Architectural Style: 2-Storey
- Property Type: Residential Freehold
- Property Sub Type: Detached
- DirectionFaces: East
- GarageType: Attached
- Directions: County Rd 64 & Gardenville Rd
- Tax Year: 2025
- ParkingSpaces: 6
- Parking Total: 9
- WashroomsType1: 1
- WashroomsType1Level: Second
- WashroomsType2: 1
- WashroomsType2Level: Second
- WashroomsType3: 1
- WashroomsType3Level: Second
- BedroomsAboveGrade: 4
- Fireplaces Total: 1
- Interior Features: Air Exchanger
- Basement: Unfinished
- Cooling: Central Air
- HeatSource: Gas
- HeatType: Forced Air
- LaundryLevel: Upper Level
- ConstructionMaterials: Brick
- Exterior Features: Deck
- Roof: Asphalt Shingle
- Pool Features: None
- Sewer: Sewer
- Foundation Details: Concrete
- Parcel Number: 511721251
- LotSizeUnits: Metres
- LotDepth: 40.416
- LotWidth: 25.523
- PropertyFeatures: Beach, Golf, Hospital
| School Name | Type | Grades | Catchment | Distance |
|---|---|---|---|---|
| {{ item.school_type }} | {{ item.school_grades }} | {{ item.is_catchment? 'In Catchment': '' }} | {{ item.distance }} |


