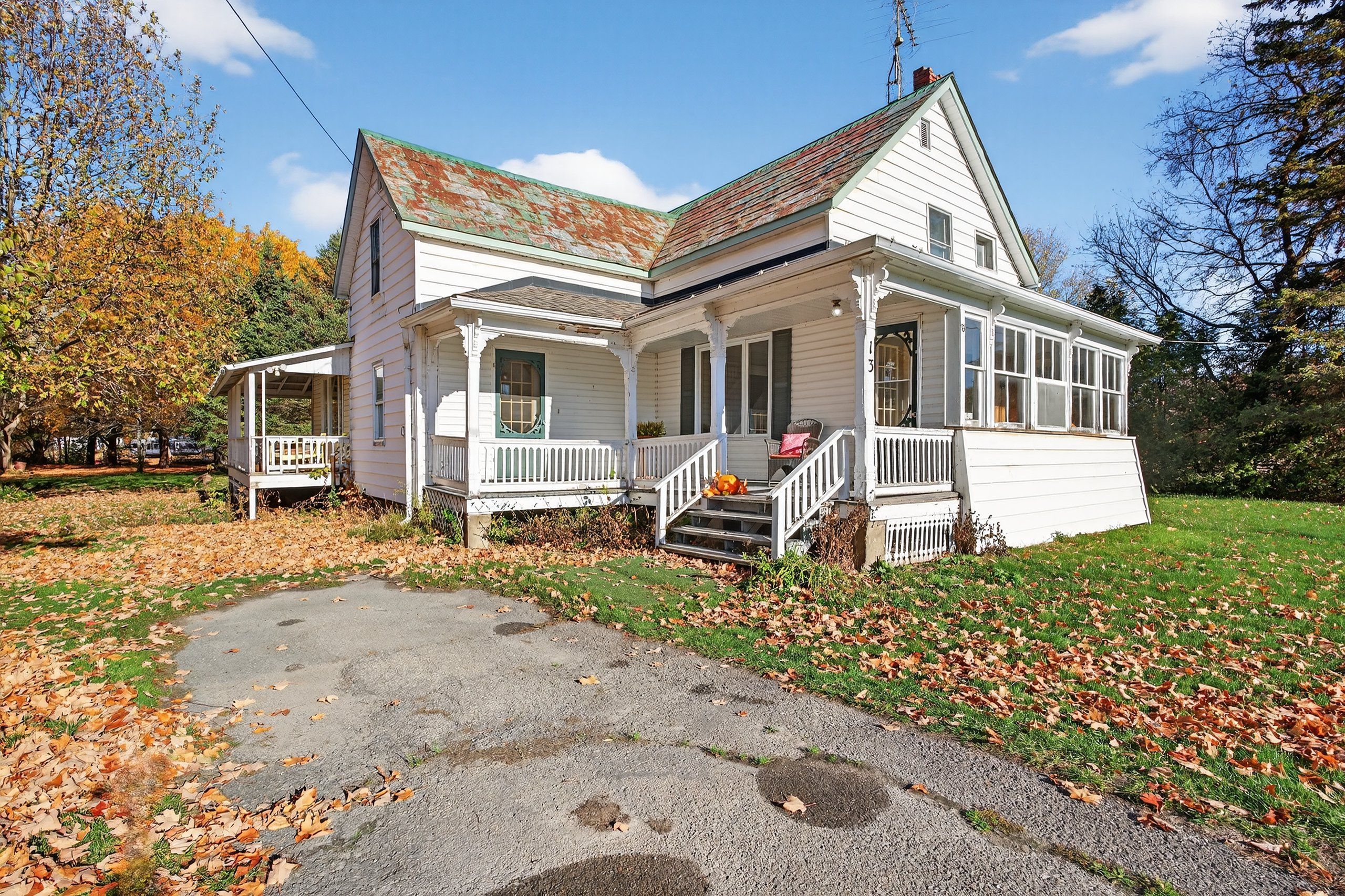$785,250
13 WILLIAM Street, Rideau Lakes, ON K0E 1G0
818 - Rideau Lakes (Bastard) Twp, Rideau Lakes,
 Properties with this icon are courtesy of
TRREB.
Properties with this icon are courtesy of
TRREB.![]()
Escape to the water and experience the charm of small-town living in this spacious waterfront home located on a peaceful canal that flows directly into Lower Beverley Lake. Set on nearly one acre at the end of a quiet, dead-end road, this property offers the perfect blend of privacy, space, and natural beauty - just a short drive from Westport, Perth, Kingston, and Ottawa. The moment you arrive, you will be captivated by the serene surroundings and the inviting veranda that stretches across the front of the home - ideal for morning coffee, family barbecues, or simply soaking in the tranquil water views. The level, expansive lot provides ample room for gardening, recreation, or building your dream outdoor oasis, while the private dock gives you instant access to boating, fishing, and lake life at its best. Inside this well-maintained home, there are 3 comfortable bedrooms and 2 bathrooms, offering plenty of space for family and guests. The partially finished basement features a walkout to the yard, creating versatile living options-cozy family room, hobby space, or guest suite. Located beside the Delta Fairgrounds, you'll enjoy a wide-open backdrop and additional privacy without sacrificing proximity to community life. The village of Delta is known for its welcoming spirit, annual fairs, and historic charm - a wonderful place to raise a family or escape the city for weekend getaways. Whether you are seeking a peaceful year-round home, a family retreat, or an investment opportunity, this property delivers endless potential and an unbeatable waterfront lifestyle. Discover the best of country living with easy access to nearby towns, local amenities, and the natural beauty of Lower Beverley Lake.
- HoldoverDays: 90
- Architectural Style: 2-Storey
- Property Type: Residential Freehold
- Property Sub Type: Detached
- DirectionFaces: North
- GarageType: Detached
- Directions: County Road 42 (King Street) to William Street
- Tax Year: 2025
- Parking Features: Front Yard Parking, Private Double, Private
- ParkingSpaces: 4
- Parking Total: 5
- WashroomsType1: 1
- WashroomsType1Level: Main
- WashroomsType2: 1
- WashroomsType2Level: Second
- BedroomsAboveGrade: 3
- Interior Features: Carpet Free, Water Heater Owned
- Basement: Walk-Out, Partially Finished
- Cooling: None
- HeatSource: Electric
- HeatType: Baseboard
- LaundryLevel: Main Level
- ConstructionMaterials: Aluminum Siding, Vinyl Siding
- Exterior Features: Deck, Fishing, Landscaped, Privacy, Porch, TV Tower/Antenna, Year Round Living
- Roof: Metal
- Pool Features: None
- Waterfront Features: Canal Front, Dock
- Sewer: Septic
- Foundation Details: Unknown
- Topography: Flat, Level
- Parcel Number: 442810280
- LotSizeUnits: Feet
- LotDepth: 330
- LotWidth: 146.52
- PropertyFeatures: Beach, Campground, Cul de Sac/Dead End, Lake Access, Lake/Pond, Marina
| School Name | Type | Grades | Catchment | Distance |
|---|---|---|---|---|
| {{ item.school_type }} | {{ item.school_grades }} | {{ item.is_catchment? 'In Catchment': '' }} | {{ item.distance }} |


