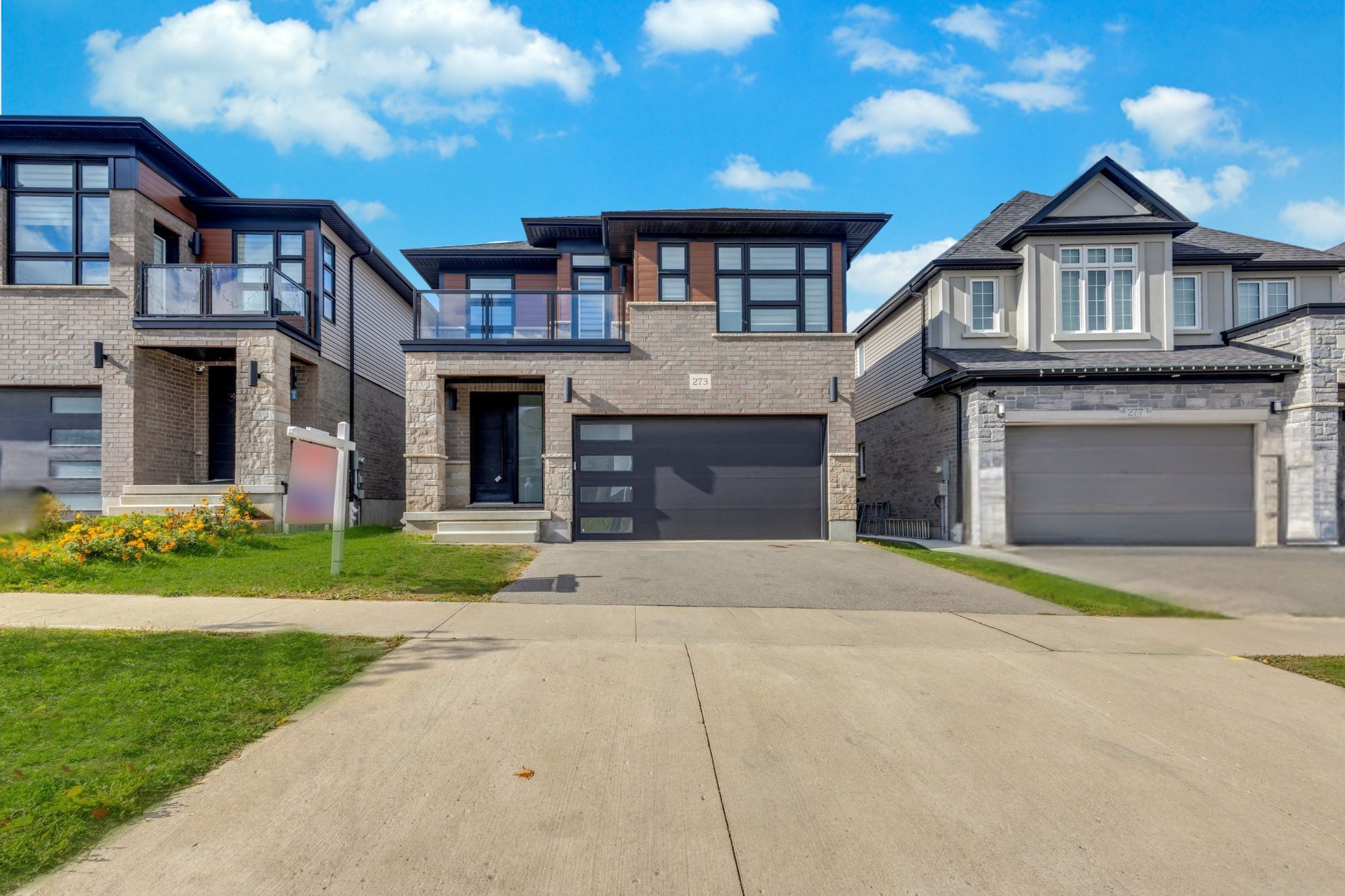$1,099,900
273 Woodbine Avenue, Kitchener, ON N2R 0P7
, Kitchener,
 Properties with this icon are courtesy of
TRREB.
Properties with this icon are courtesy of
TRREB.![]()
Welcome to 273 Woodbine Avenue: Modern Luxury in Huron Village. Presenting this stunning, only a few years old, contemporary-style home in the highly sought-after Huron Village. Perfect for investors or extended families who appreciate quality and style, this home combines modern finishes and spacious living. Upon entering, you'll immediately notice the carpet-free main level with soaring 9-foot ceilings and an abundance of natural light. A versatile main-level bedroom offers the perfect space for guests or a home office, while the open-concept kitchen features stainless steel appliances, ceiling high cabinets, Granite Countertops, chick backsplash, huge centre Island flows that effortlessly into the bright and airy living and dining areas. Upstairs, the home continues to impress with 4 generously sized bedrooms and a den. The primary suite is a true retreat, complete with a private ensuite bathroom and walk-in closet. Two of the bedrooms feature access to a balcony, providing a peaceful spot to enjoy evening views or relax after a long day. The den is perfect for a home office, while a shared 4-piece bathroom serves the upper level. The fully finished basement adds significant additional space, including an extra bedroom with a 3-piece bathroom and a huge recreation room, perfect for family gatherings, leisure activities, or a home gym. Step outside to a raised composite deck, perfect for relaxing or entertaining while enjoying the serene surroundings. The property also includes 4 car parking: 2 Garage + 2 driveway. Located in a family-friendly neighborhood, this home is surrounded by trails, parks and top-rated schools, making it ideal for families. This modern, nearly-new and impeccably maintained home with Every detail thoughtfully designed for comfort and practicality, making it move-in ready for discerning buyers. Don't miss this rare opportunity to own a home that truly has it all. Book your showing today and make it yours before its gone.
- Architectural Style: 2-Storey
- Property Type: Residential Freehold
- Property Sub Type: Detached
- DirectionFaces: East
- GarageType: Attached
- Directions: Huron Road to Woodbine Avenue
- Tax Year: 2025
- ParkingSpaces: 2
- Parking Total: 4
- WashroomsType1: 1
- WashroomsType1Level: Main
- WashroomsType2: 2
- WashroomsType2Level: Second
- WashroomsType3: 1
- WashroomsType3Level: Basement
- BedroomsAboveGrade: 5
- BedroomsBelowGrade: 1
- Interior Features: Carpet Free, Water Heater, Water Softener
- Basement: Full, Finished
- Cooling: Central Air
- HeatSource: Gas
- HeatType: Forced Air
- ConstructionMaterials: Brick, Vinyl Siding
- Roof: Asphalt Shingle
- Pool Features: None
- Sewer: Sewer
- Foundation Details: Poured Concrete
- Parcel Number: 226072370
- LotSizeUnits: Feet
- LotDepth: 103
- LotWidth: 36
| School Name | Type | Grades | Catchment | Distance |
|---|---|---|---|---|
| {{ item.school_type }} | {{ item.school_grades }} | {{ item.is_catchment? 'In Catchment': '' }} | {{ item.distance }} |


