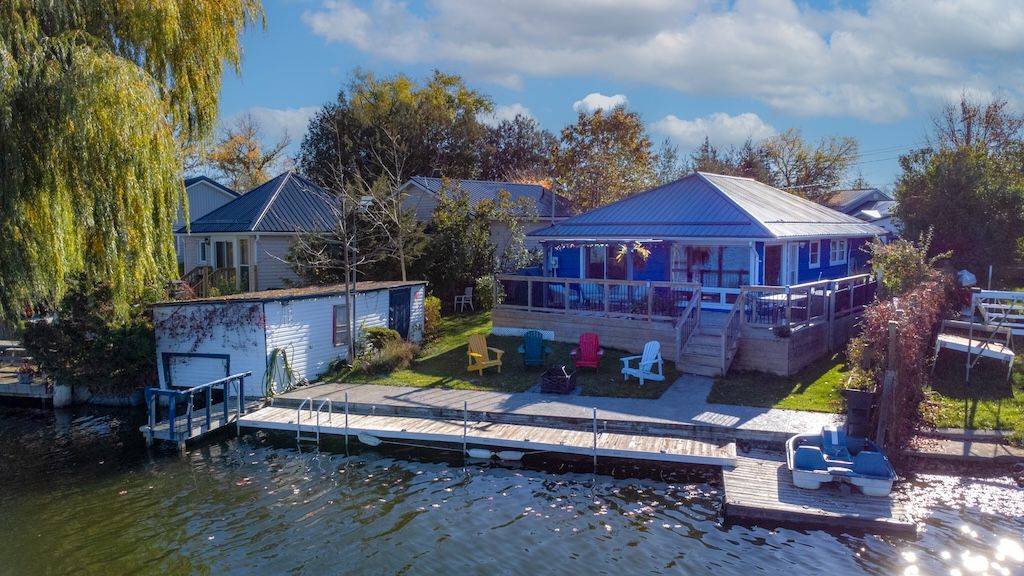$795,000
131 Homewood Avenue, Trent Hills, ON K0L 1Y0
Hastings, Trent Hills,
 Properties with this icon are courtesy of
TRREB.
Properties with this icon are courtesy of
TRREB.![]()
AMAZING WATERFRONT PROPERTY IN HASTINGS. THE LOCATION IS SECOND TO NONE, ON A DEAD END STREET WITH MANY NEW PLACES AND LOVELY WATERFRONT PROPERTIES. IT'S JUST A STONES THROW TO THE VILLAGE MARINA, SPORTS DOME AND TRANS CANADA TRAIL. ALSO A SHORT WALK TO THE DOWNTOWN WITH ITS MANY RESTAURANTS AND SHOPS. THE MAIN HOUSE/COTTAGE HAS 3 BEDROOMS AND 2 BATHROOMS, AN OPEN CONCEPT LIVING AREA WITH THE KITCHEN BEING IN THE CENTER. THE FAMILY ROOM HAS TWO LARGE PICTURE WINDOWS GIVING YOU WONDERFUL VIEWS OF THE WATER. THE SECONDARY UNIT OR BUNKIE IS SELF CONTAINED WITH ITS OWN BEDROOM, LIVING ROOM WITH A WOOD STOVE, BATHROOM AND KITCHEN, WHICH IS PERFECT FOR GUEST OR FAMILY MEMBERS WHO WISH TO HAVE THEIR OWN PRIVATE AREA. THE WATERFRONT ITSELF IS EXCELLENT, GREAT FOR SWIMMING, HAS A CONCRETE CORE WALL, LARGE DOCK, WET BOATHOUSE AND PICTURESQUE VIEWS OF THE VILLAGE WHICH YOU CAN ENJOY FOR HOURS. THIS IS A VERY SOUGHT AFTER AREA.
- HoldoverDays: 60
- Architectural Style: Bungalow
- Property Type: Residential Freehold
- Property Sub Type: Detached
- DirectionFaces: North
- GarageType: None
- Directions: Bay and Bridge
- Tax Year: 2025
- Parking Features: Private
- ParkingSpaces: 3
- Parking Total: 3
- WashroomsType1: 1
- WashroomsType1Level: Main
- WashroomsType2: 1
- WashroomsType2Level: Main
- BedroomsAboveGrade: 3
- Interior Features: Guest Accommodations, On Demand Water Heater, Primary Bedroom - Main Floor, Water Heater Owned
- Basement: Crawl Space
- Cooling: Central Air
- HeatSource: Gas
- HeatType: Forced Air
- ConstructionMaterials: Hardboard, Vinyl Siding
- Roof: Metal
- Pool Features: None
- Waterfront Features: Boathouse, Dock, River Front, Trent System
- Sewer: Sewer
- Foundation Details: Concrete
- Parcel Number: 512150073
- LotSizeUnits: Feet
- LotDepth: 130
- LotWidth: 27
- PropertyFeatures: Beach, Golf, Hospital, Level, School, Waterfront
| School Name | Type | Grades | Catchment | Distance |
|---|---|---|---|---|
| {{ item.school_type }} | {{ item.school_grades }} | {{ item.is_catchment? 'In Catchment': '' }} | {{ item.distance }} |


