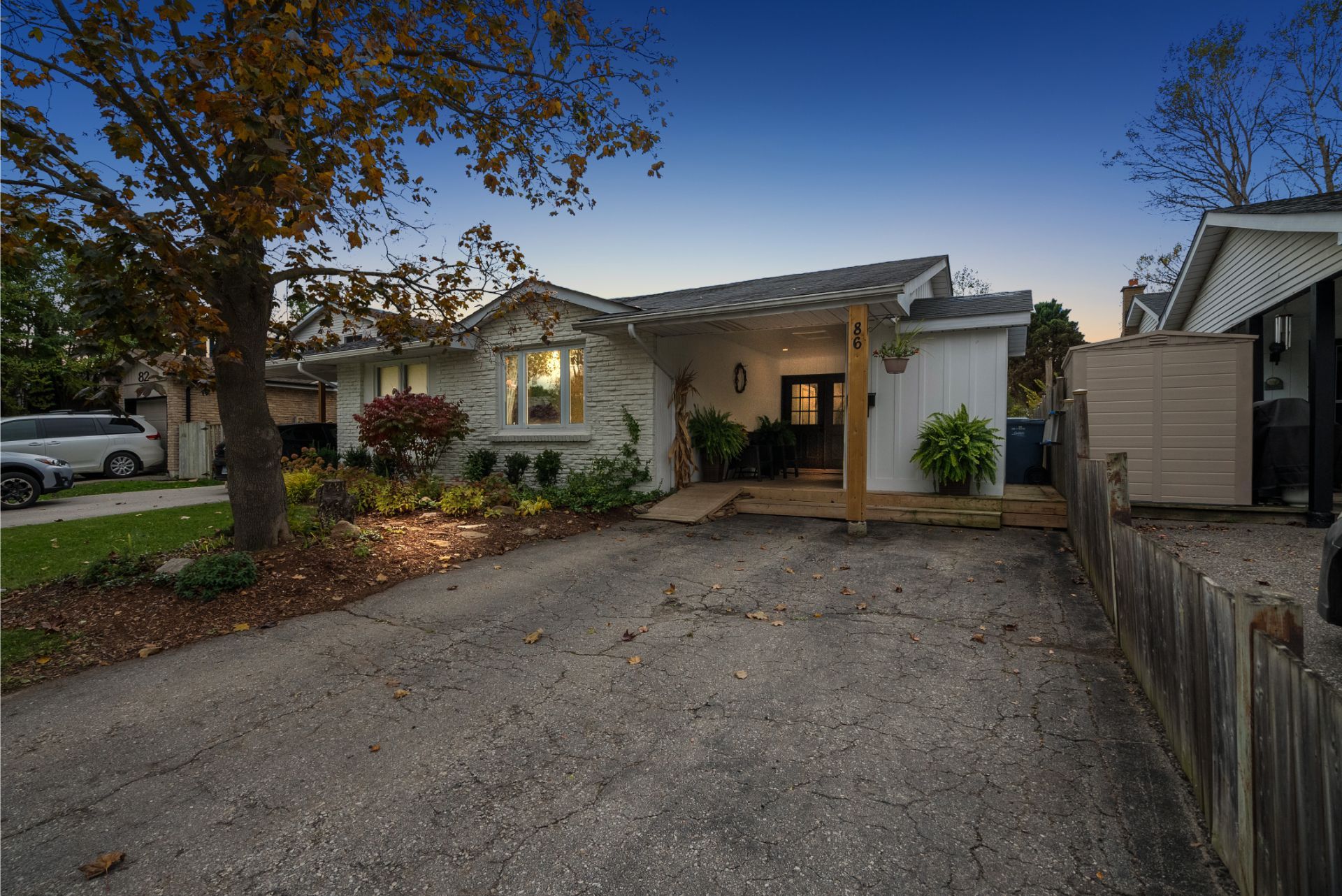$629,900
86 Queensdale Crescent, Guelph, ON N1H 6W3
Willow West/Sugarbush/West Acres, Guelph,
 Properties with this icon are courtesy of
TRREB.
Properties with this icon are courtesy of
TRREB.![]()
The One You've Been Waiting For- Huge Private Lot! A Modern Renovated Semi-Detached Backsplit Nestled In Guelph's Highly Desirable West End, Just 10 Minutes From The University Of Guelph. Feels like A Detached! This Rarely Offered Home Showcases 1,014 Sq. Ft. Of Thoughtfully Designed Living Space With Potential 3+1 Bedrooms And 2 gorgeous Bathrooms - Perfect For First Time Buyers, Families, Investors, Or Those Seeking A Versatile Layout. Extensively Updated, The Home Features New Retrofit Electrical Work With 80% Of The Wiring Converted From Aluminum To Copper, Providing Efficiency And Peace Of Mind. The Main Level Welcomes You With A Bright Cozy Living Room, Formal Dining Area, And A Beautiful+Functional Kitchen. Upstairs, You'll Find Three Well-Appointed Bedrooms And A 4-Piece Main Bathroom, With The Second Bedroom Offering Direct Access To The Backyard And A Convenient Recreational Kitchenette-A Perfect Setup For A Potential In-law Suite Or Multi-Generational Living. The Lower Level Has Been Fully Transformed Into A Private Primary Suite Featuring Above-Grade Windows, A Spacious 3-Piece Trendy Ensuite, And Laundry. Outside, The Property Is Surrounded By Professionally Landscaped Gardens And Impeccably Maintained Greenery, Creating A Peaceful Retreat For Outdoor Enjoyment. Ideally Located Close To Schools, Parks, Shopping, And All Of Guelph's Premier Amenities, With Easy Access To Major Highways For A Seamless Commute-86 Queensdale Crescent Offers A Unique Blend Of Comfort, Style, And Functionality. This Home Is A Rare Opportunity You Won't Want To Miss.
- HoldoverDays: 60
- Architectural Style: Backsplit 3
- Property Type: Residential Freehold
- Property Sub Type: Semi-Detached
- DirectionFaces: East
- GarageType: None
- Directions: Queensdale Cres & Allison Place
- Tax Year: 2024
- Parking Features: Private
- ParkingSpaces: 3
- Parking Total: 3
- WashroomsType1: 1
- WashroomsType1Level: Upper
- WashroomsType2: 1
- WashroomsType2Level: Lower
- BedroomsAboveGrade: 3
- BedroomsBelowGrade: 1
- Fireplaces Total: 1
- Interior Features: Other
- Basement: Finished
- Cooling: Central Air
- HeatSource: Gas
- HeatType: Forced Air
- LaundryLevel: Lower Level
- ConstructionMaterials: Brick, Wood
- Roof: Asphalt Shingle
- Pool Features: None
- Sewer: Sewer
- Foundation Details: Unknown
- Parcel Number: 712560033
- LotSizeUnits: Feet
- LotDepth: 150
- LotWidth: 29.8
- PropertyFeatures: Golf, Greenbelt/Conservation, Place Of Worship, Park, School
| School Name | Type | Grades | Catchment | Distance |
|---|---|---|---|---|
| {{ item.school_type }} | {{ item.school_grades }} | {{ item.is_catchment? 'In Catchment': '' }} | {{ item.distance }} |


