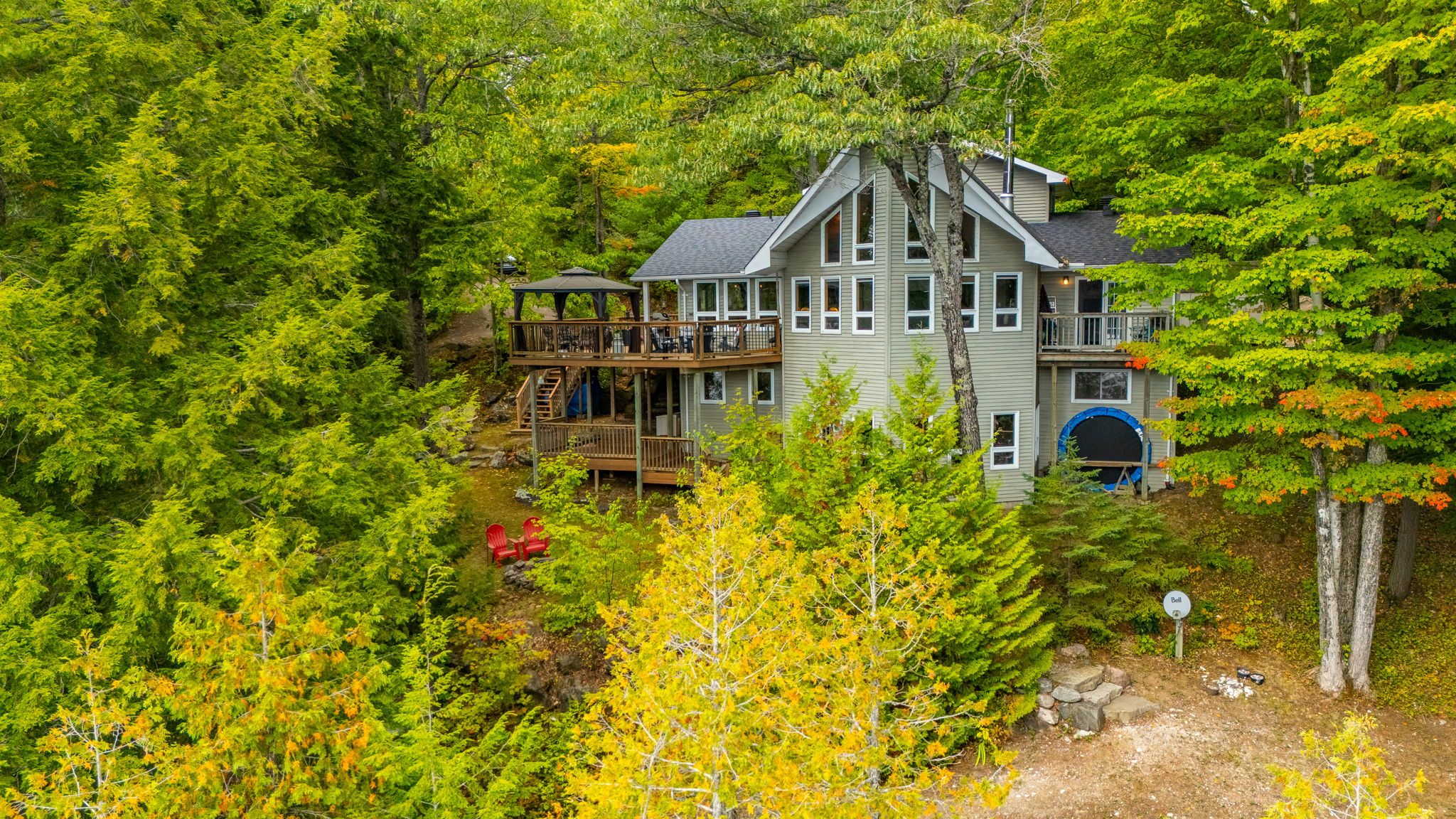$1,250,000
1140 Regal Trail, Highlands East, ON K0L 1C0
Cardiff Ward, Highlands East,
 Properties with this icon are courtesy of
TRREB.
Properties with this icon are courtesy of
TRREB.![]()
4 Bedroom Year Round Cottage with over 160 feet of waterfront on Paudash Lake! Experience the ultimate cottage life with this incredible, four-level, four-bedroom, two-bathroom retreat on the pristine shores of Paudash Lake. Main floor kitchen and dining room open up to a wonderfully large living room with vaulted ceilings and plenty of lakefront windows to enjoy the scenery. Master Bedroom has a 4-piece ensuite, walk in closet and deck that overlooks the water. Guest bedroom is on the main level with two extra bedrooms in the loft with a designated office space. With three separate living rooms, this lakefront home is perfect for large families or groups as it offers space, comfort, and spectacular views that will take your breath away. Step out onto the large, deck-your new favourite spot for morning coffee, sunset cocktails, or grilling up dinner -it's the perfect outdoor entertaining space! Lower Family room has a walkout where you can head down the stone steps to yet another deck with a large dock that is nicely tucked into a private bay on the lake. Paudash Lake is known for its clear waters and natural beauty, offering a peaceful yet engaging cottage experience. Located close to Bancroft, you have easy access to supplies and charming local amenities as well as many parks and ATV trails to explore. This is your chance to own a true lakeside escape where memories are made. Don't let this sought-after, move-in-ready cottage slip away!
- HoldoverDays: 30
- Architectural Style: Backsplit 4
- Property Type: Residential Freehold
- Property Sub Type: Detached
- DirectionFaces: South
- GarageType: None
- Directions: From Highway 28 South, turn onto McGillivray Rd. Turn right onto Adiondack Lane, turn right onto Regal Trail to #1140
- Tax Year: 2025
- Parking Features: Private
- ParkingSpaces: 3
- Parking Total: 3
- WashroomsType1: 1
- WashroomsType1Level: Ground
- WashroomsType2: 1
- WashroomsType2Level: Ground
- BedroomsAboveGrade: 4
- Fireplaces Total: 1
- Interior Features: Primary Bedroom - Main Floor, Propane Tank, Sauna, Storage, Water Purifier, Water Treatment, Workbench
- Basement: Walk-Out, Finished
- Cooling: Window Unit(s)
- HeatSource: Propane
- HeatType: Forced Air
- ConstructionMaterials: Vinyl Siding
- Exterior Features: Deck, Landscaped, Year Round Living
- Roof: Asphalt Shingle
- Pool Features: None
- Waterfront Features: Dock, Winterized
- Sewer: Septic
- Water Source: Lake/River, Water System
- Foundation Details: Concrete Block
- Topography: Sloping
- Parcel Number: 392800209
- LotSizeUnits: Feet
- LotDepth: 226.52
- LotWidth: 160
- PropertyFeatures: Beach, Golf, Lake Access, Hospital, Marina, Waterfront
| School Name | Type | Grades | Catchment | Distance |
|---|---|---|---|---|
| {{ item.school_type }} | {{ item.school_grades }} | {{ item.is_catchment? 'In Catchment': '' }} | {{ item.distance }} |


