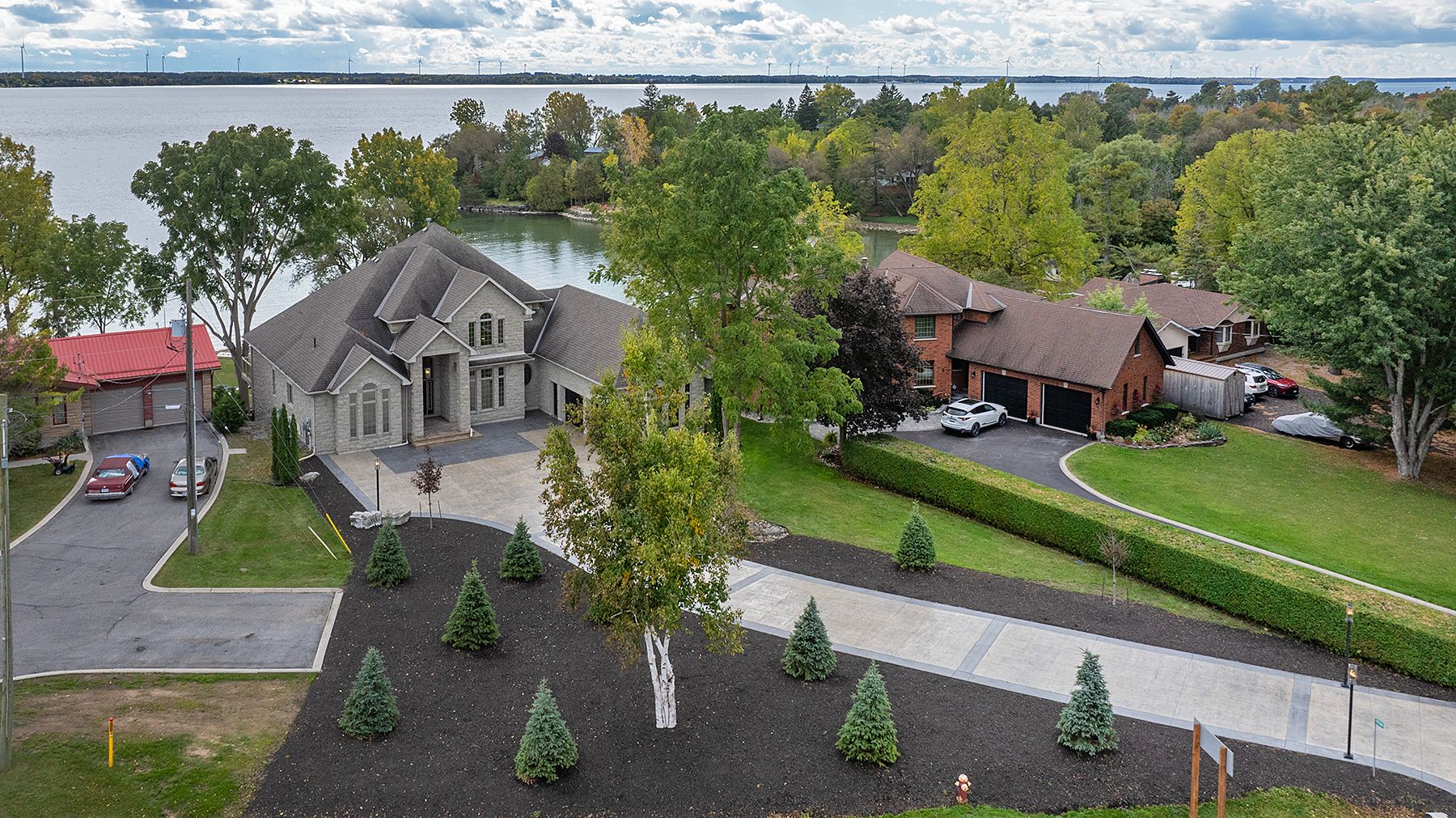$2,799,000
4744 Bath Road, Loyalist, ON K0H 1G0
64 - Lennox and Addington - South, Loyalist,
 Properties with this icon are courtesy of
TRREB.
Properties with this icon are courtesy of
TRREB.![]()
Experience Unrivaled Luxury on the Shores of Lake Ontario. Welcome to your private lakeside retreat - a breathtaking 5,778 sq. ft. masterpiece built by Garofalo Homes, designed to capture panoramic water views and timeless elegance at every turn. Step through the grand foyer with its 18-foot ceilings and immediately feel the sophistication and warmth of this meticulously cared-for home. The main level offers a spacious great room with sweeping lake views, a primary bedroom suite with an ensuite bath, a chef's kitchen, and beautiful hardwood flooring throughout. Ascend the elegant open staircase to find three additional bedrooms, each with generous closet space, and a serene guest bath. The fully finished lower level is ideal for entertaining or relaxation, featuring two more bedrooms, a full bathroom, a private gym, and a heated patio with a 14-foot swim spa-perfect for unwinding while taking in the stunning sunsets. The backyard oasis is a true showstopper, boasting professionally designed landscaping that leads to the private 50' x 12' concrete dock with lighting, power, 2 Sea-Doo lifts, and a 7,000-lb boat lift-expertly crafted by Kehoe Marine for the ultimate waterfront lifestyle. Recent upgrades elevate the home even further: a patterned concrete driveway, smart Lutron lighting system, infrared camera system, 2 new Carrier furnaces, cold-climate heat pumps, and Nest thermostats. The heated 3-car garage includes a gas heater and an external gas generator for peace of mind year-round. Perfectly situated near Amherstview, Parrotts Bay Conservation Area, and just minutes from downtown Kingston's shops and restaurants, this home blends serenity with convenience. With its generous layout and unmatched location, it's an exceptional opportunity for a luxury residence, bed & breakfast, or even a professional home office. Take the first step toward your dream waterfront lifestyle - schedule your private tour and experience Lake Ontario living at its finest.
- HoldoverDays: 90
- Architectural Style: 2-Storey
- Property Type: Residential Freehold
- Property Sub Type: Detached
- DirectionFaces: South
- GarageType: Attached
- Directions: West on Bath Road from Amherstview
- Tax Year: 2025
- Parking Features: Inside Entry, Private Double
- ParkingSpaces: 6
- Parking Total: 9
- WashroomsType1: 1
- WashroomsType1Level: Main
- WashroomsType2: 1
- WashroomsType2Level: Main
- WashroomsType3: 1
- WashroomsType3Level: Second
- WashroomsType4: 1
- WashroomsType4Level: Second
- WashroomsType5: 1
- WashroomsType5Level: Basement
- BedroomsAboveGrade: 4
- BedroomsBelowGrade: 2
- Fireplaces Total: 1
- Interior Features: Air Exchanger, Auto Garage Door Remote, ERV/HRV, Primary Bedroom - Main Floor, Separate Hydro Meter, Storage, Storage Area Lockers, Ventilation System
- Basement: Finished with Walk-Out, Full
- Cooling: Central Air
- LaundryLevel: Main Level
- ConstructionMaterials: Stone, Stucco (Plaster)
- Exterior Features: Awnings, Controlled Entry, Deck, Fishing, Hot Tub, Landscape Lighting, Landscaped, Porch, Year Round Living
- Roof: Asphalt Rolled
- Pool Features: None
- Waterfront Features: Boat Lift, Boat Slip, Dock
- Sewer: Septic
- Foundation Details: Concrete
- Topography: Open Space, Sloping
- Parcel Number: 451320335
- LotSizeUnits: Feet
- LotDepth: 495.43
- LotWidth: 108.56
- PropertyFeatures: Lake Access, School Bus Route, Sloping, Waterfront
| School Name | Type | Grades | Catchment | Distance |
|---|---|---|---|---|
| {{ item.school_type }} | {{ item.school_grades }} | {{ item.is_catchment? 'In Catchment': '' }} | {{ item.distance }} |


