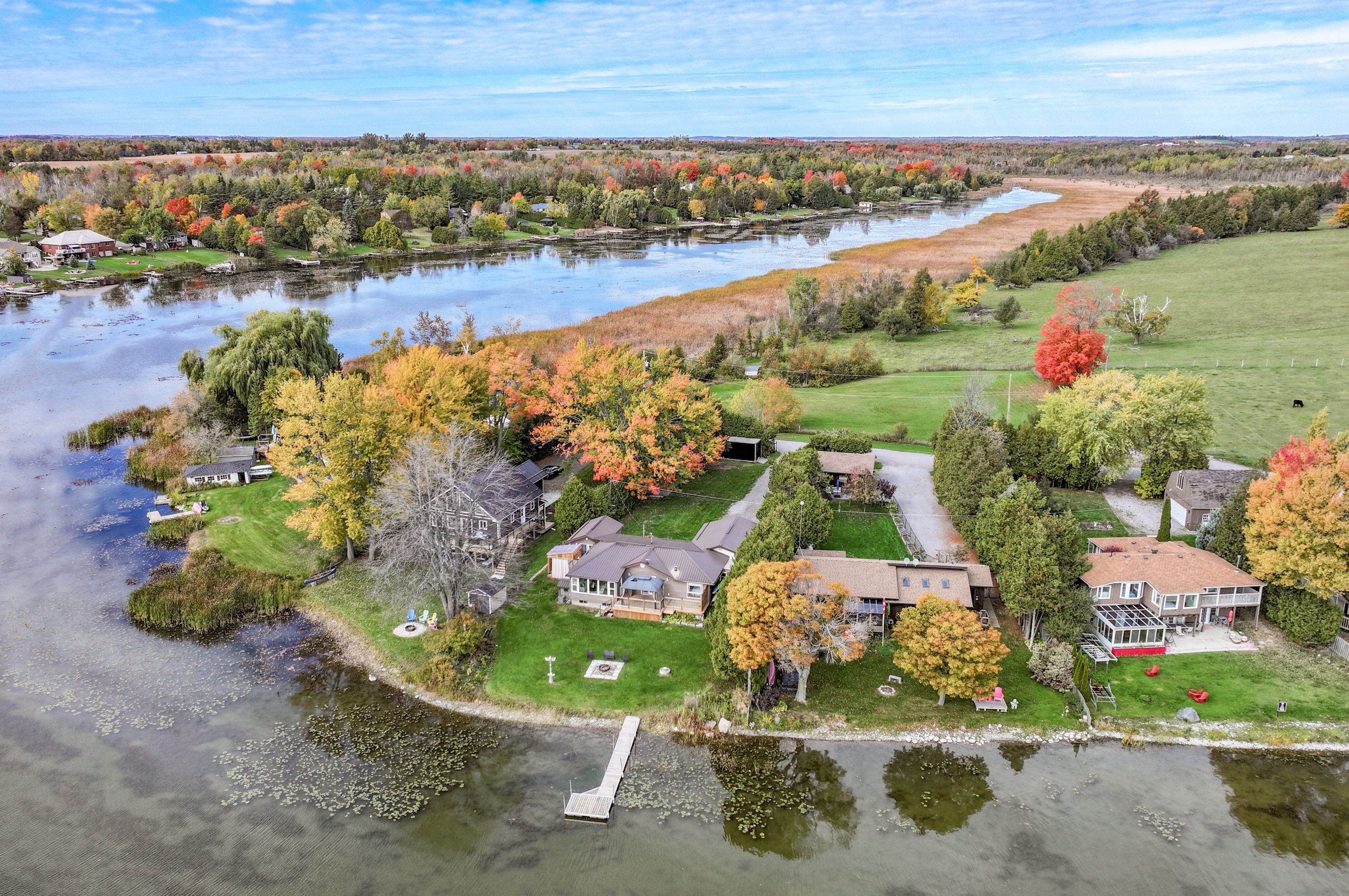$949,900
85 Marsh Creek Road, Kawartha Lakes, ON K0M 2C0
Oakwood, Kawartha Lakes,
 Properties with this icon are courtesy of
TRREB.
Properties with this icon are courtesy of
TRREB.![]()
Lake Scugog Living on a Desirable Country Street. Welcome to 85 Marsh Creek Road, Little Britain a charming 3 bedroom, 2 bath bungalow perfectly situated on a large waterfront lot along scenic Lake Scugog. Step inside to a spacious front foyer and mudroom leading into a beautiful custom kitchen featuring crisp white cabinetry, stainless steel appliances, and a grand chef's island - ideal for cooking, entertaining, or gathering with family. The open-concept living and dining areas offer panoramic lake views and an abundance of natural light, creating the perfect space for relaxation and connection. The primary suite enjoys stunning lake views and a tranquil atmosphere, while two additional bedrooms offer flexibility for family, guests, or a home office. Outside, enjoy an attached garage, durable metal roof, and a full unfinished basement/utility area offering ample storage and future potential. The newer waterside deck invites you to sip your morning coffee, host evening bonfires, and take in breathtaking sunrises over the lake. This property combines the peacefulness of country living with modern style and thoughtful upgrades a perfect blend of comfort and waterfront lifestyle.
- HoldoverDays: 30
- Architectural Style: Bungalow
- Property Type: Residential Freehold
- Property Sub Type: Detached
- DirectionFaces: South
- GarageType: Attached
- Directions: COTTAGE/TWIGHLIGHT
- Tax Year: 2024
- Parking Features: Private, Private Double
- ParkingSpaces: 10
- Parking Total: 12
- WashroomsType1: 1
- WashroomsType1Level: Main
- WashroomsType2: 1
- WashroomsType2Level: Main
- BedroomsAboveGrade: 3
- Interior Features: Water Heater
- Basement: Partial Basement, Walk-Up
- Cooling: Central Air
- HeatSource: Propane
- HeatType: Forced Air
- LaundryLevel: Main Level
- ConstructionMaterials: Vinyl Siding
- Exterior Features: Deck, Year Round Living
- Roof: Metal
- Pool Features: None
- Waterfront Features: Trent System
- Sewer: Septic
- Foundation Details: Concrete
- Topography: Flat
- Parcel Number: 631970210
- LotSizeUnits: Feet
- LotDepth: 251
- LotWidth: 57.12
- PropertyFeatures: Golf, Waterfront
| School Name | Type | Grades | Catchment | Distance |
|---|---|---|---|---|
| {{ item.school_type }} | {{ item.school_grades }} | {{ item.is_catchment? 'In Catchment': '' }} | {{ item.distance }} |


