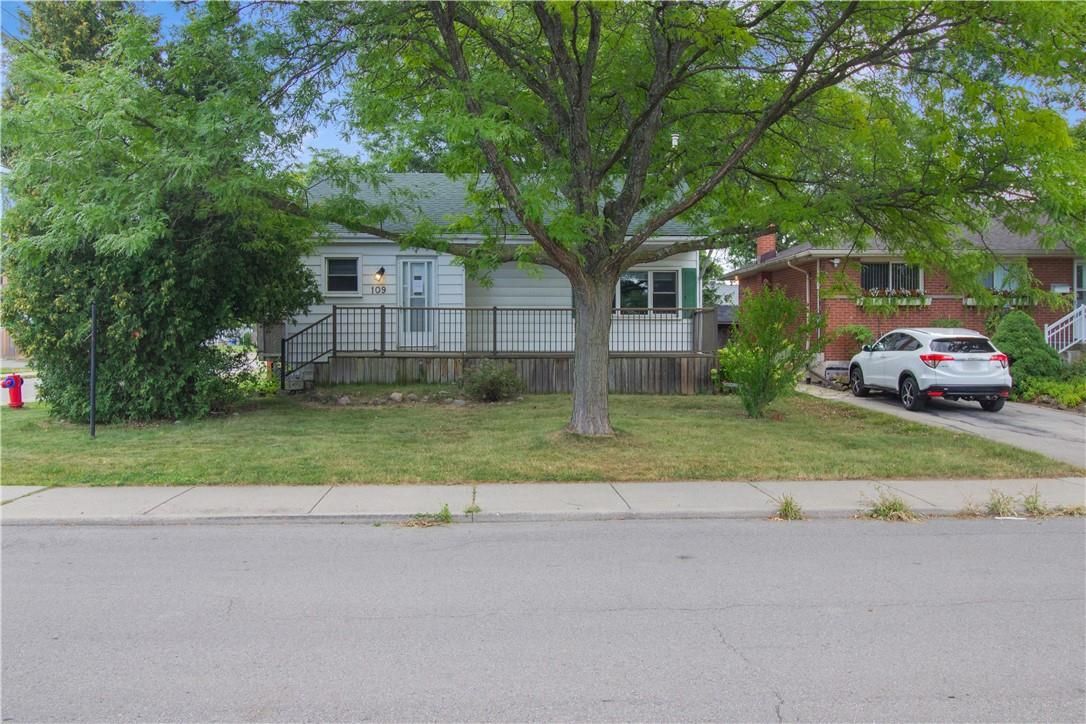$555,000
$25,000109 TERRACE Drive, Hamilton, ON L9A 2Y8
Balfour, Hamilton,
 Properties with this icon are courtesy of
TRREB.
Properties with this icon are courtesy of
TRREB.![]()
Welcome to this beautifully updated detached 3+1 bedroom, 2 bathroom home situated on a desirable sun-filled corner lot. Thoughtfully designed for both comfort and functionality, this property features bright open-concept living areas with hardwood floors and updates throughout. The unique upstairs loft offers a private bedroom retreat, ideal as a primary suite, guest space, or creative home office. The finished basement with a separate side entrance and full bathroom provides excellent potential for an in-law suite or extended family living. Outside, enjoy the fenced yard framed by mature trees, perfect for gatherings, play, or peaceful relaxation. A detached garage adds convenience and additional storage. Blending modern updates with versatile living spaces, this home offers charm, and endless possibilities in a sought-after location. Taxes estimated as per city's website. Property is being sold under Power of Sale. Sold as is, where is. RSA
- HoldoverDays: 10
- Architectural Style: 1 1/2 Storey
- Property Type: Residential Freehold
- Property Sub Type: Detached
- DirectionFaces: East
- GarageType: Detached
- Directions: Upper James St / McElroy Rd E / Terrace Drive
- Tax Year: 2024
- Parking Features: Private
- ParkingSpaces: 2
- Parking Total: 3
- WashroomsType1: 1
- WashroomsType1Level: Ground
- WashroomsType2: 1
- WashroomsType2Level: Basement
- BedroomsAboveGrade: 3
- BedroomsBelowGrade: 1
- Interior Features: Other
- Basement: Full
- Cooling: Central Air
- HeatSource: Gas
- HeatType: Forced Air
- ConstructionMaterials: Aluminum Siding
- Roof: Asphalt Shingle
- Pool Features: None
- Sewer: Sewer
- Foundation Details: Concrete
- LotSizeUnits: Feet
- LotDepth: 103.05
- LotWidth: 47.1
- PropertyFeatures: Golf, Hospital, Library, Park, Place Of Worship, Public Transit
| School Name | Type | Grades | Catchment | Distance |
|---|---|---|---|---|
| {{ item.school_type }} | {{ item.school_grades }} | {{ item.is_catchment? 'In Catchment': '' }} | {{ item.distance }} |


