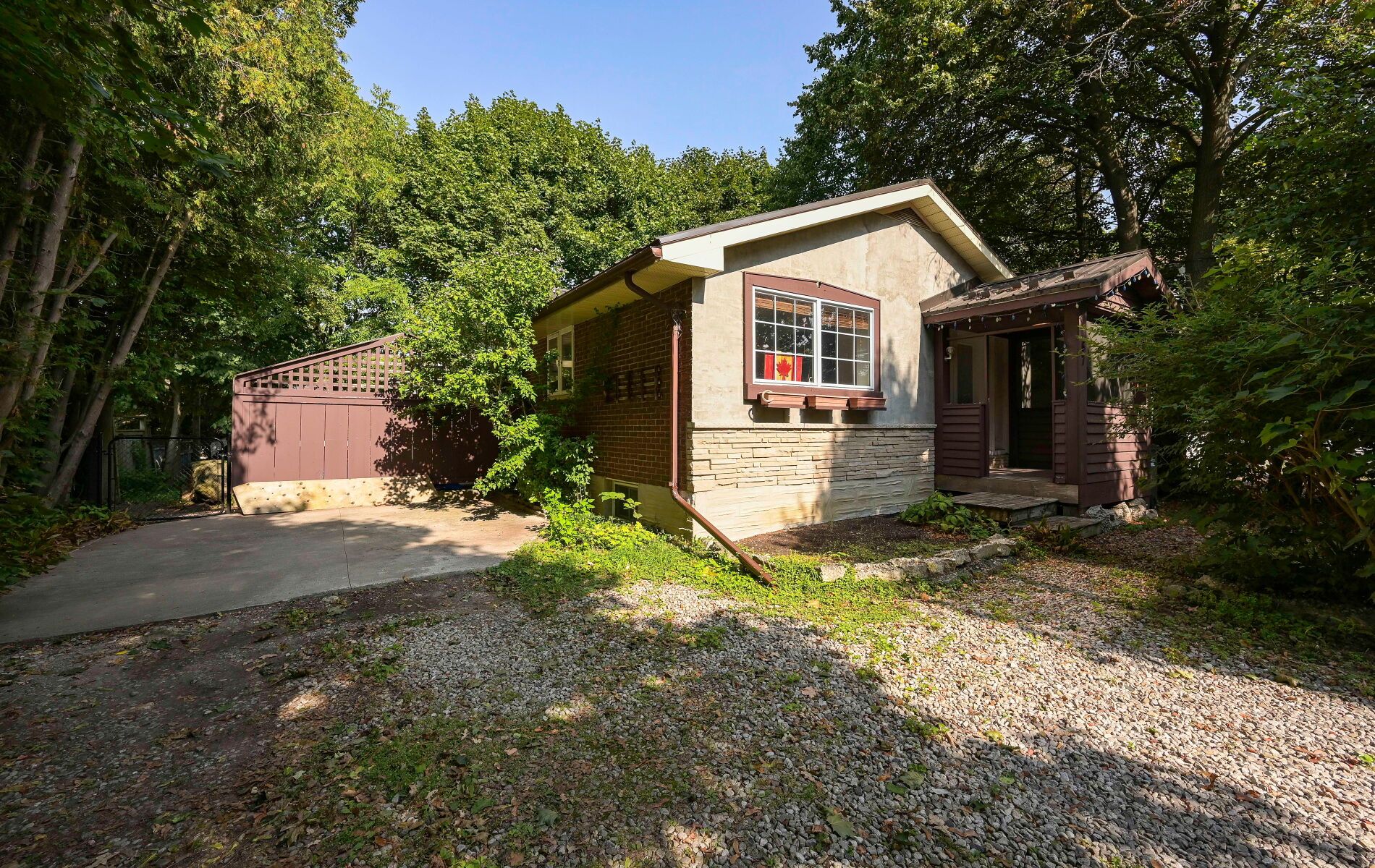$799,900
67 Cedar Street, Guelph, ON N1G 1C4
Dovercliffe Park/Old University, Guelph,
 Properties with this icon are courtesy of
TRREB.
Properties with this icon are courtesy of
TRREB.![]()
LOCATION LOCATION! Investors/Buyers cannot go wrong investing in the highly sought after OLD UNIVERSITY NEIGHBOURHOOD, just minutes from the University of Guelph. Set on a mature lot, this homes offers a blend of charm, location, and income potential. Ideal for parents of students, first time investors, or those looking to expand their portfolio - why pay rent when you can generate income instead? Inside you will find a spacious layout offering nice size rooms, main level freshly painted, comfortable kitchen, downstairs has a totally separate entrance at rear, offers an inlaw suite or just simply more space to enjoy!
- HoldoverDays: 30
- Architectural Style: Backsplit 3
- Property Type: Residential Freehold
- Property Sub Type: Detached
- DirectionFaces: West
- GarageType: Carport
- Directions: West of Edinburgh
- Tax Year: 2025
- Parking Features: Private
- ParkingSpaces: 2
- Parking Total: 2
- WashroomsType1: 1
- WashroomsType1Level: Lower
- WashroomsType2: 1
- WashroomsType2Level: Main
- BedroomsAboveGrade: 2
- BedroomsBelowGrade: 2
- Interior Features: In-Law Suite
- Basement: Separate Entrance
- Cooling: None
- HeatSource: Gas
- HeatType: Forced Air
- ConstructionMaterials: Brick, Stucco (Plaster)
- Roof: Asphalt Shingle
- Pool Features: None
- Sewer: Sewer
- Foundation Details: Poured Concrete
- Parcel Number: 712470178
- LotSizeUnits: Feet
- LotDepth: 99
- LotWidth: 58.83
| School Name | Type | Grades | Catchment | Distance |
|---|---|---|---|---|
| {{ item.school_type }} | {{ item.school_grades }} | {{ item.is_catchment? 'In Catchment': '' }} | {{ item.distance }} |


