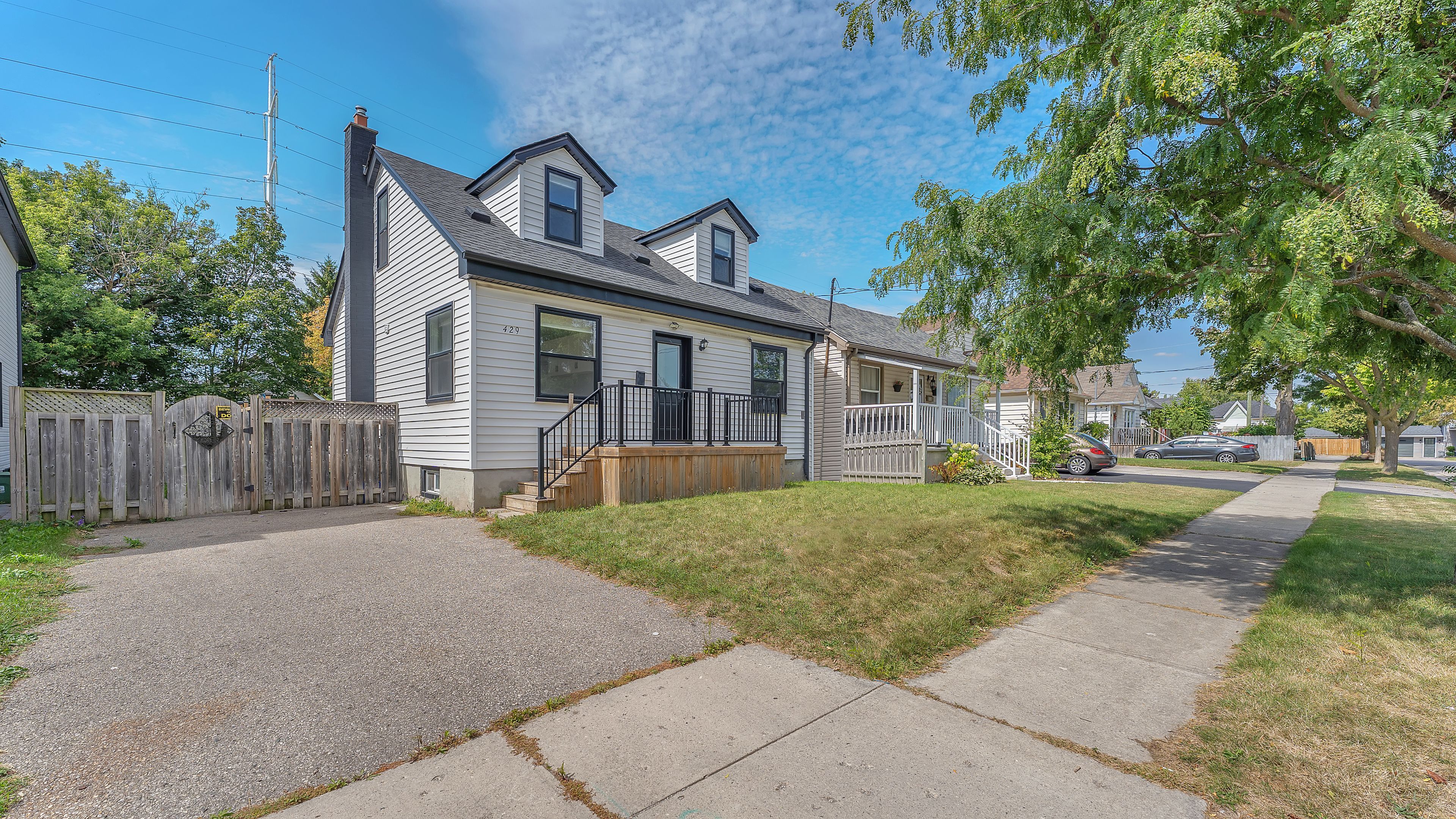$499,900
$50,000429 Saul Street, London East, ON N5W 4T4
East H, London East,
 Properties with this icon are courtesy of
TRREB.
Properties with this icon are courtesy of
TRREB.![]()
**BEING SOLD UNDER POWER OF SALE, VTB AVAILABLE at only 4% interest** Welcome to 429 Saul Street! This beautifully updated 3-bedroom, 2-bathroom home sits on a quiet street in East London and is less than a 5-minute drive to Fanshawe College. Fully renovated from top to bottom, the property is completely move-in ready with modern finishes inside and out. The bright and spacious layout provides comfortable living for families, while also offering strong appeal for investors given its excellent location. With updated kitchen and bathrooms, refreshed flooring, and a stylish design throughout, you can enjoy both comfort and peace of mind knowing the work has already been done. 429 Saul Street is a rare opportunity that combines location, value, and convenience perfect for a wide range of buyers.
- HoldoverDays: 30
- Architectural Style: 2-Storey
- Property Type: Residential Freehold
- Property Sub Type: Detached
- DirectionFaces: West
- GarageType: None
- Directions: Turn right onto Saul St coming West on Dundas St
- Tax Year: 2024
- Parking Features: Private, Other
- ParkingSpaces: 2
- Parking Total: 2
- WashroomsType1: 1
- WashroomsType1Level: Main
- WashroomsType2: 1
- WashroomsType2Level: Second
- BedroomsAboveGrade: 3
- Interior Features: None
- Basement: Full
- Cooling: Central Air
- HeatSource: Gas
- HeatType: Forced Air
- ConstructionMaterials: Concrete, Vinyl Siding
- Roof: Asphalt Shingle
- Pool Features: None
- Sewer: Sewer
- Foundation Details: Concrete
- Topography: Flat
- Parcel Number: 081080198
- LotSizeUnits: Feet
- LotDepth: 112.38
- LotWidth: 40.08
| School Name | Type | Grades | Catchment | Distance |
|---|---|---|---|---|
| {{ item.school_type }} | {{ item.school_grades }} | {{ item.is_catchment? 'In Catchment': '' }} | {{ item.distance }} |


