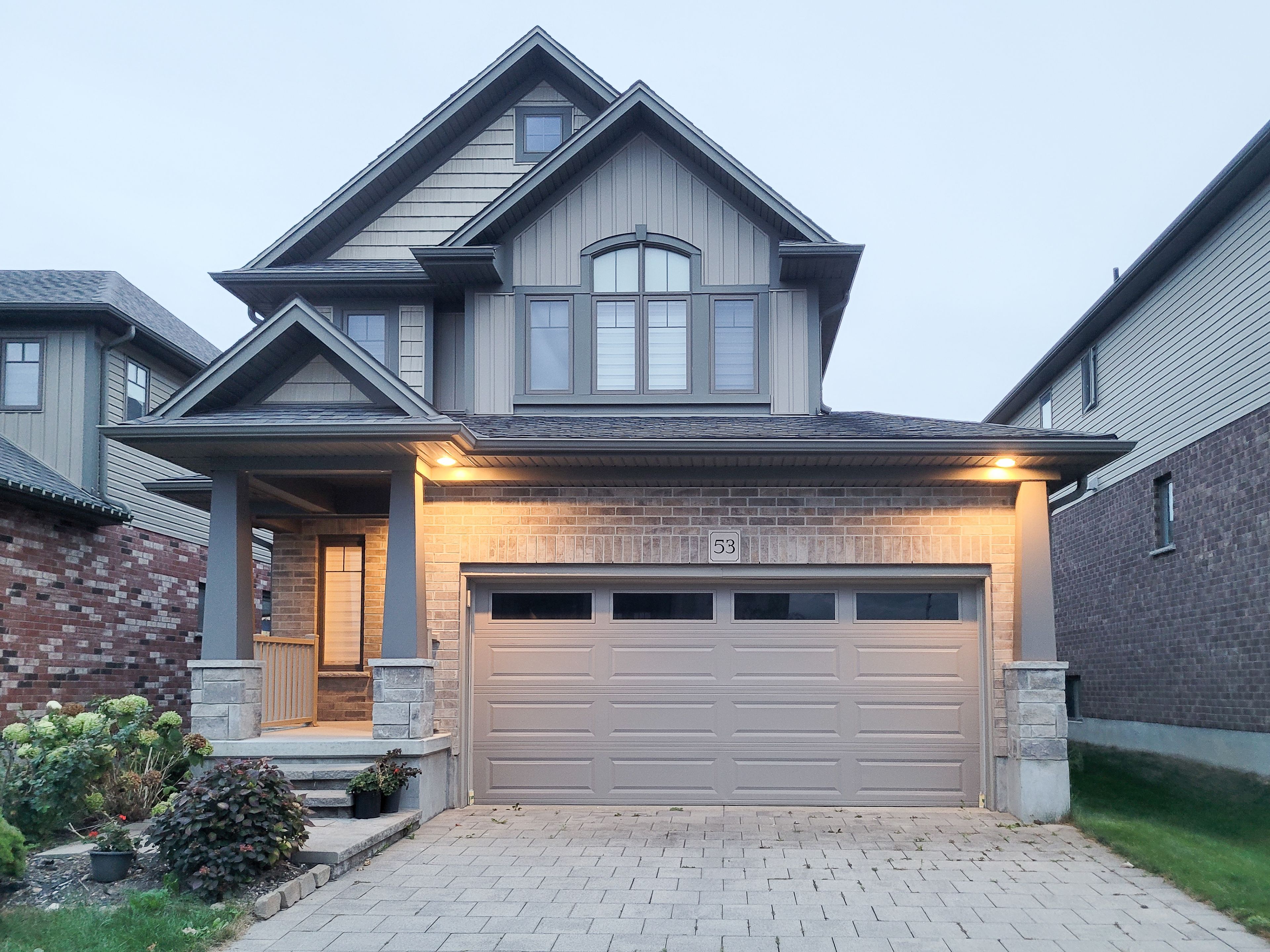$3,250
486 SKYLINE Avenue 53, London North, ON N5X 0L1
North B, London North,
 Properties with this icon are courtesy of
TRREB.
Properties with this icon are courtesy of
TRREB.![]()
Fantastic location, looking for AAA tenants! Nestled in London's highly regarded Uplands / North B area, this striking 3-bedroom, 2.5-bathroom detached home blends modern elegance with comfort and convenience. The south-facing orientation fills the interior with warm natural light. On the main floor, you'll find formal and family living zones ideal for both casual living and entertaining. An open-concept kitchen featuring custom cabinetry, quartz countertops, and a substantial island perfect for hosting or everyday living. Upstairs, 3 generously sized bedrooms offer peaceful retreats, with the primary suite boasting a large walk-in closet and a 4-piece ensuite. Top-ranked elementary school, Jack Chambers PS, and Secondary school AB Lucas SS. Beautiful fenced back yard. Minutes from community amenities including the YMCA, library, community centre, parks, trails, and golf courses. Prime location close to Masonville Shopping Mall, Western University, and a short drive to all of your shopping needs. This property is perfect for families seeking a refined home in a vibrant, amenity-rich community. Book your showing today!
- HoldoverDays: 90
- Architectural Style: 2-Storey
- Property Type: Residential Freehold
- Property Sub Type: Detached
- DirectionFaces: South
- GarageType: Attached
- Directions: Please see Google Map
- Parking Features: Private Double, Reserved/Assigned, Other
- ParkingSpaces: 2
- Parking Total: 4
- WashroomsType1: 1
- WashroomsType1Level: Main
- WashroomsType2: 1
- WashroomsType2Level: Second
- WashroomsType3: 1
- WashroomsType3Level: Second
- BedroomsAboveGrade: 3
- Interior Features: Water Heater, Water Meter
- Basement: Unfinished, Full
- Cooling: Central Air
- HeatSource: Gas
- HeatType: Forced Air
- ConstructionMaterials: Shingle , Stone
- Roof: Shingles
- Pool Features: None
- Sewer: Sewer
- Water Source: Water System
- New Construction YN: true
- Foundation Details: Poured Concrete
- Topography: Flat
- Parcel Number: 094360015
- LotSizeUnits: Feet
- LotDepth: 98.43
- LotWidth: 40.03
- PropertyFeatures: Fenced Yard, Library, School
| School Name | Type | Grades | Catchment | Distance |
|---|---|---|---|---|
| {{ item.school_type }} | {{ item.school_grades }} | {{ item.is_catchment? 'In Catchment': '' }} | {{ item.distance }} |


