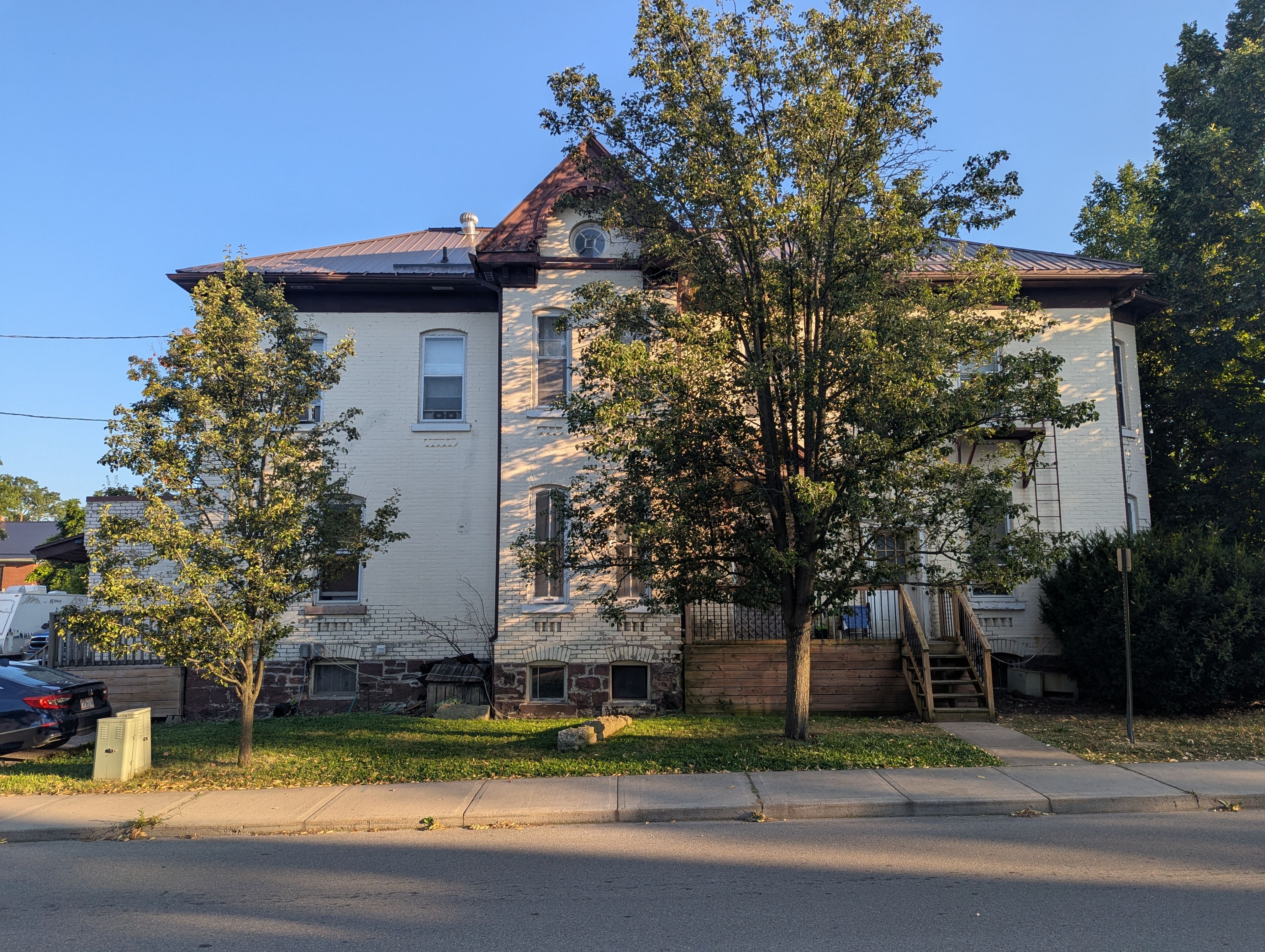$359,900
$20,000536 Princess Street, Woodstock, ON N4S 4H1
Woodstock - North, Woodstock,
 Properties with this icon are courtesy of
TRREB.
Properties with this icon are courtesy of
TRREB.![]()
**BEING SOLD UNDER POWER OF SALE, VTB AVAILABLE at only 4% interest**. 536 Princess St is an all-brick century semi-detached duplex. The property offers two units: Unit 1 is a main floor two-bedroom, one-bath unit currently rented to a long-term tenant at $655/month plus electricity and gas, with water paid by the landlord. Unit 2 is a vacant upper floor two-bedroom, one-bath unit ready for new tenants or owner occupancy. An unfinished basement, accessible from both the interior and a rear entrance, includes shared laundry facilities for both units. The home sits on a stone foundation, equipped a forced-air heating system, a 100-amp breaker panel, 2 separate hydro meters, and a durable metal roof. While the property requires some exterior work and additional interior updates, it presents an excellent opportunity for an investor with a vision. This duplex blends the charm of a century home with practical updates already in place, and offers strong income potential!
- HoldoverDays: 30
- Architectural Style: 2-Storey
- Property Type: Residential Freehold
- Property Sub Type: Duplex
- DirectionFaces: North
- GarageType: None
- Directions: Turn right onto Princess St coming North on Wellington St N
- Tax Year: 2024
- Parking Features: Private
- ParkingSpaces: 3
- Parking Total: 3
- WashroomsType1: 1
- WashroomsType1Level: Main
- WashroomsType2: 1
- WashroomsType2Level: Second
- BedroomsAboveGrade: 4
- Interior Features: Other
- Basement: Partial Basement, Unfinished
- Cooling: None
- HeatSource: Gas
- HeatType: Forced Air
- ConstructionMaterials: Brick
- Roof: Metal
- Pool Features: None
- Sewer: Sewer
- Foundation Details: Stone
- Topography: Flat
- Parcel Number: 001150353
- LotSizeUnits: Feet
- LotDepth: 132
- LotWidth: 18
| School Name | Type | Grades | Catchment | Distance |
|---|---|---|---|---|
| {{ item.school_type }} | {{ item.school_grades }} | {{ item.is_catchment? 'In Catchment': '' }} | {{ item.distance }} |


