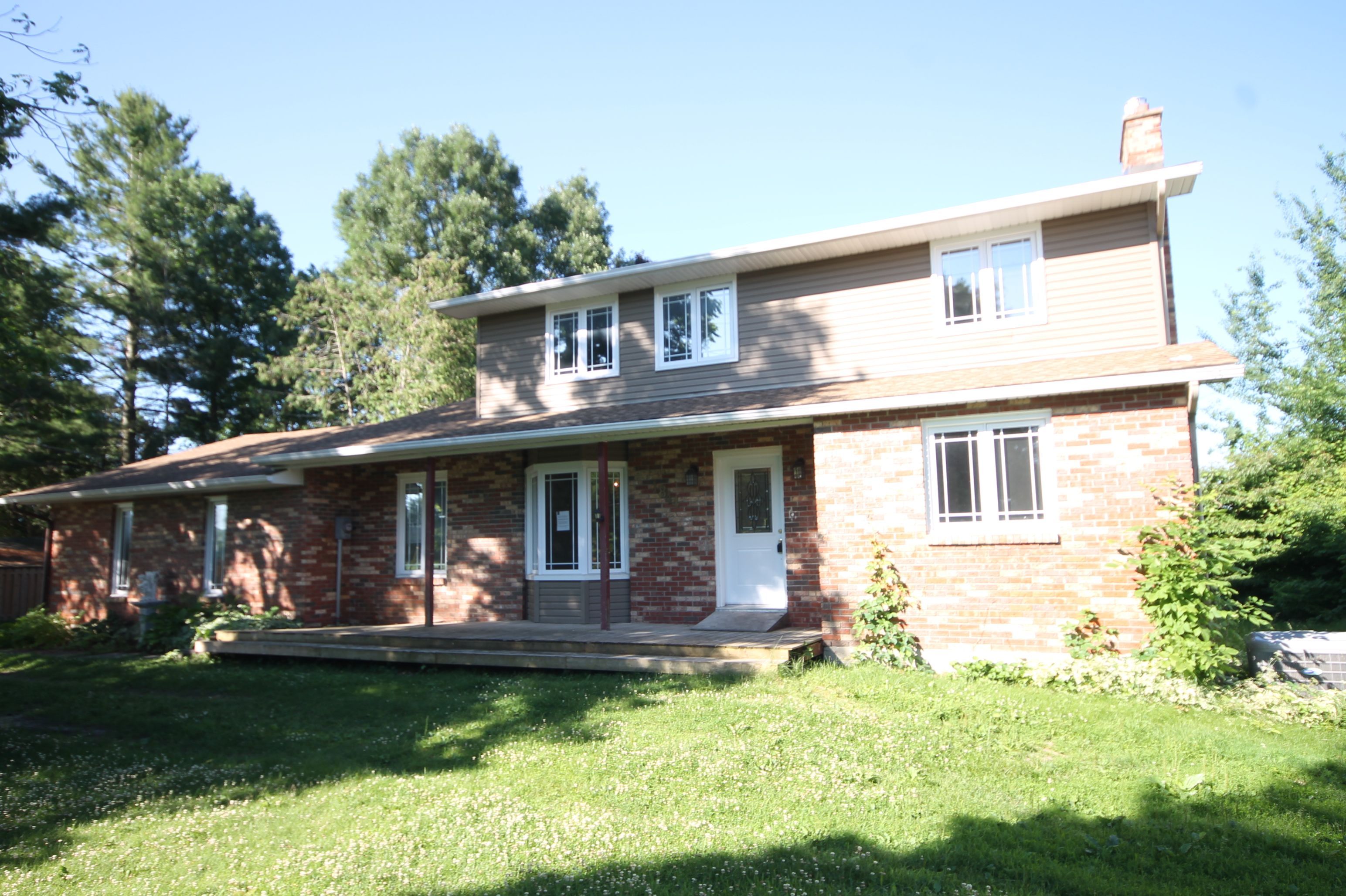$699,900
1844 RIVER Road, Manotick - Kars - Rideau Twp and Area, ON K4M 1B4
8005 - Manotick East to Manotick Station, Manotick - Kars - Rideau Twp and Area,
 Properties with this icon are courtesy of
TRREB.
Properties with this icon are courtesy of
TRREB.![]()
Gorgeous view of the Rideau River from your living room and rear deck! This 2 storey has recently undergone fixups and freshening and is now ready to move right in. The spacious main floor offers kitchen overlooking living room with gas fireplace, formal dining room, main floor den (ideal guest room or home office) along with laundry and full bathroom. Multiple doors lead to the wrap around and oversized decking with a view. The double attached garage has inside access. Upstairs features 3 bedrooms including primary bed with 2 piece ensuite along with a full bath. The versatile lower level was used as a separate suite (potential income?) with a kitchen, full bath, recroom area and bedroom. Power of Sale provisions apply
- HoldoverDays: 60
- Architectural Style: 2-Storey
- Property Type: Residential Freehold
- Property Sub Type: Detached
- DirectionFaces: West
- GarageType: Attached
- Directions: South on River Road from Manotick
- Tax Year: 2025
- Parking Features: Lane
- ParkingSpaces: 3
- Parking Total: 5
- WashroomsType1: 2
- WashroomsType1Level: Second
- WashroomsType2: 1
- WashroomsType2Level: Lower
- WashroomsType3: 1
- WashroomsType3Level: Main
- BedroomsAboveGrade: 3
- BedroomsBelowGrade: 1
- Fireplaces Total: 1
- Interior Features: Storage
- Basement: Full, Finished
- Cooling: Central Air
- HeatSource: Gas
- HeatType: Forced Air
- LaundryLevel: Main Level
- ConstructionMaterials: Brick, Other
- Roof: Unknown
- Pool Features: Above Ground
- Sewer: Septic
- Water Source: Drilled Well
- Foundation Details: Concrete
- Parcel Number: 039030329
- LotSizeUnits: Feet
- LotDepth: 213.15
- LotWidth: 102.9
| School Name | Type | Grades | Catchment | Distance |
|---|---|---|---|---|
| {{ item.school_type }} | {{ item.school_grades }} | {{ item.is_catchment? 'In Catchment': '' }} | {{ item.distance }} |


