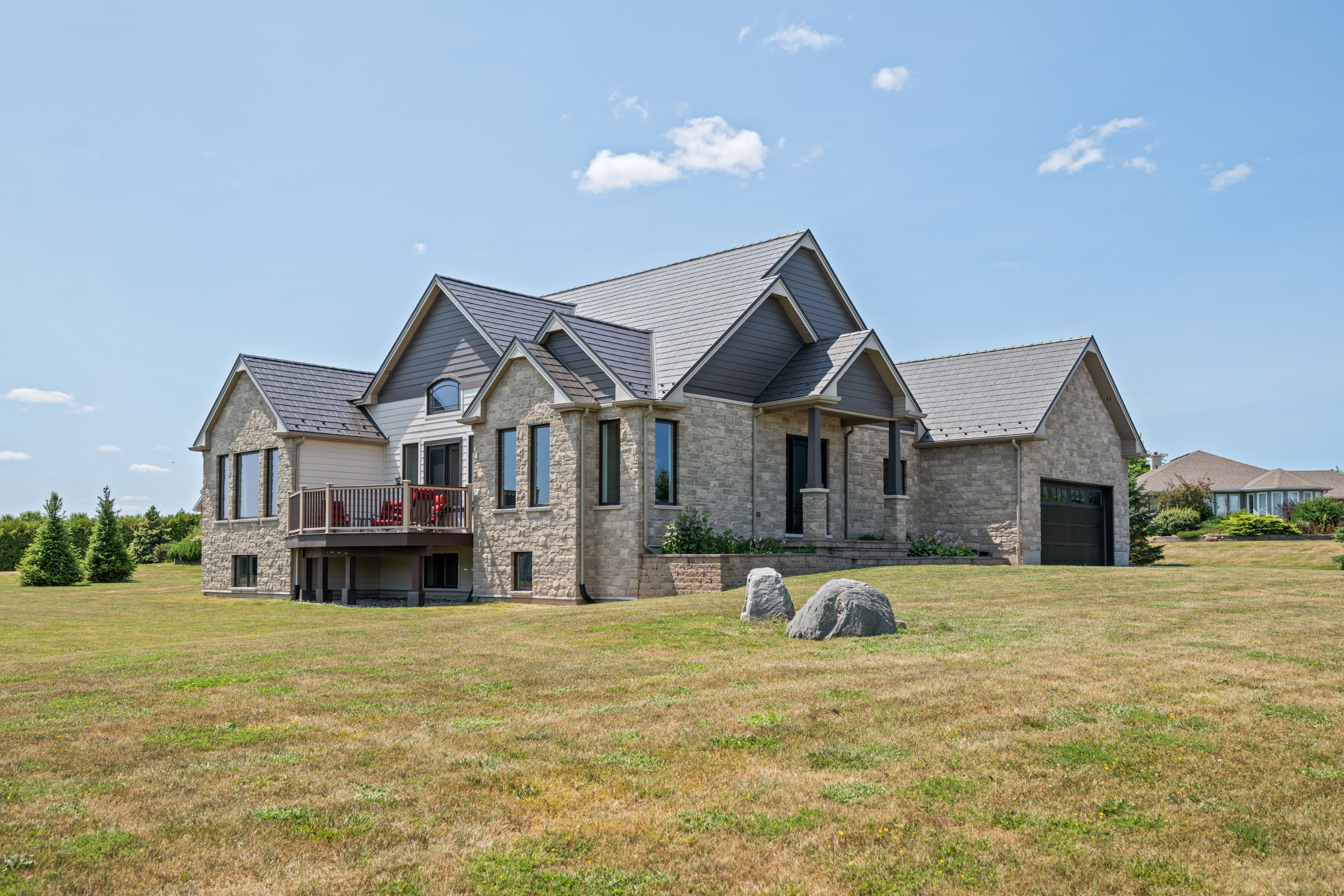$2,200,000
103 Binnacle View Drive, Front of Leeds & Seeleys Bay, ON K7G 2V5
02 - Front of Leeds & Seeleys Bay, Front of Leeds & Seeleys Bay,
 Properties with this icon are courtesy of
TRREB.
Properties with this icon are courtesy of
TRREB.![]()
Welcome to the Bay of St. Lawrence, a luxury waterfront community nestled between the City of Kingston and Gananoque. One of a kind subdivision that boasts beautiful views of the St. Lawrence River, including a private community dock with 28-foot boat slips offering effortless access to waterfront lifestyle and the majestic Thousand Islands. This stunning executive bungalow offers over 4000 sqft of finished living space, with every attention to detail. The open concept living space offers a great room with lots of natural light, hardwood floors, gas fireplace, vaulted ceilings and a private deck to watch the sun rise with beautiful views of the river. Complete with full dining area and a kitchen that has been thoughtfully designed with an island for entertaining and Viking range for the chef. The primary suite features views of the river, en-suite with glass shower, soaker tub and walk-in closet. The fully finished lower level offers the extra space for the family or guests. The impressive backyard oasis is the perfect place to relax and enjoy your downtime. The composite deck with private hot tub leads to the tastefully landscaped 20X40 inground saltwater pool and pool house with 2-piece bath and covered sitting area. Nothing left to do as this home includes a metal roof, extensive landscaping, Generac system and paved driveway with room for multiple cars. Nearby amenities include walking trails, golf courses, Bateau Channel Park, neighbouring horse farms, shopping and restaurants.
- HoldoverDays: 30
- Architectural Style: Bungalow
- Property Type: Residential Freehold
- Property Sub Type: Detached
- DirectionFaces: West
- GarageType: Attached
- Directions: Highway 2 to Island View Drive to Binnacle View Drive
- Tax Year: 2024
- Parking Features: Inside Entry, Private
- ParkingSpaces: 8
- Parking Total: 10
- WashroomsType1: 1
- WashroomsType1Level: Main
- WashroomsType2: 1
- WashroomsType2Level: Main
- WashroomsType3: 1
- WashroomsType3Level: Lower
- BedroomsAboveGrade: 2
- BedroomsBelowGrade: 2
- Fireplaces Total: 1
- Interior Features: Auto Garage Door Remote, Generator - Full, On Demand Water Heater, Primary Bedroom - Main Floor
- Basement: Full, Finished
- Cooling: Central Air
- HeatSource: Propane
- HeatType: Forced Air
- LaundryLevel: Main Level
- ConstructionMaterials: Stone, Hardboard
- Exterior Features: Deck, Hot Tub, Landscaped
- Roof: Metal
- Pool Features: Inground
- Waterfront Features: Boat Slip, Waterfront-Deeded Access
- Sewer: Septic
- Water Source: Drilled Well
- Foundation Details: Poured Concrete
- Parcel Number: 442540094
- LotSizeUnits: Feet
- LotDepth: 241.2
- LotWidth: 195.7
- PropertyFeatures: Cul de Sac/Dead End, Lake Access
| School Name | Type | Grades | Catchment | Distance |
|---|---|---|---|---|
| {{ item.school_type }} | {{ item.school_grades }} | {{ item.is_catchment? 'In Catchment': '' }} | {{ item.distance }} |


