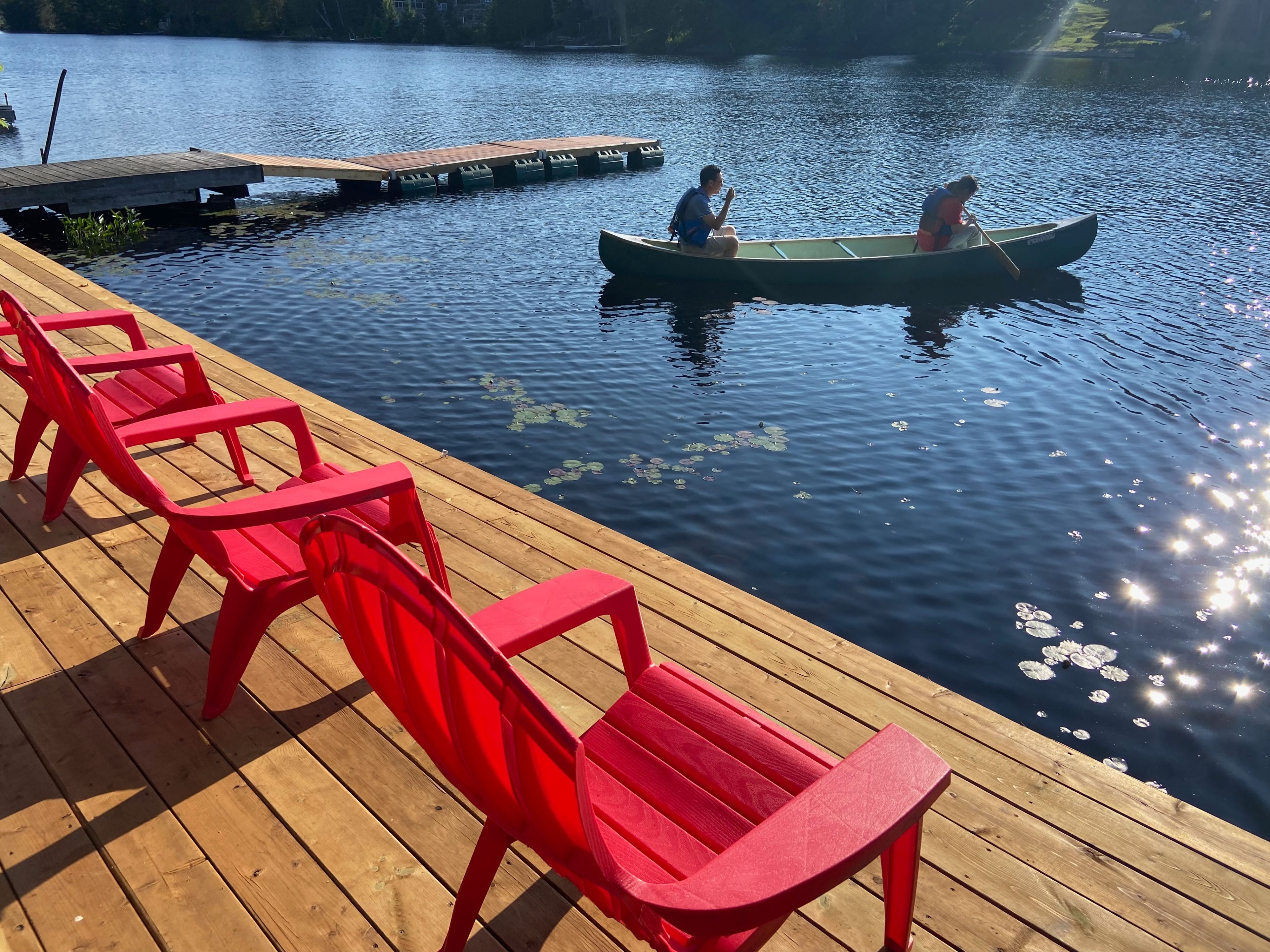$599,000
62 Ottawa Street, South Algonquin, ON K0J 2M0
South Algonquin, South Algonquin,
 Properties with this icon are courtesy of
TRREB.
Properties with this icon are courtesy of
TRREB.![]()
Direct waterfront year-round residence. Four bedrooms including one on main floor, three on second floor, and a zen room in basement. Two bathrooms (one on each floor). Two-story house with 600+ SQRT deck and 300+ SQRT new dock. 5 minutes to east gate of Algonquin Park. Extensive renovations including new dock, interior rebuild, modern appliances, and roof replacement Activities such as swimming, paddling, boating, and fishing on Galeairy Lake; potential income opportunities through vacation rentals; close to amenities and hospitals.
- HoldoverDays: 90
- Architectural Style: 2-Storey
- Property Type: Residential Freehold
- Property Sub Type: Detached
- DirectionFaces: East
- GarageType: Detached
- Directions: Hwy 60
- Tax Year: 2025
- Parking Features: Available
- ParkingSpaces: 3
- Parking Total: 4
- WashroomsType1: 1
- WashroomsType1Level: Second
- WashroomsType2: 1
- WashroomsType2Level: Ground
- BedroomsAboveGrade: 4
- Interior Features: Water Meter
- Basement: Walk-Out
- Cooling: None
- HeatSource: Propane
- HeatType: Forced Air
- ConstructionMaterials: Aluminum Siding, Brick Front
- Exterior Features: Privacy
- Roof: Asphalt Shingle
- Pool Features: None
- Waterfront Features: Dock
- Sewer: Septic
- Water Source: Drilled Well
- Foundation Details: Poured Concrete
- Parcel Number: 492270427
- LotSizeUnits: Feet
- LotDepth: 181.58
- LotWidth: 63.55
| School Name | Type | Grades | Catchment | Distance |
|---|---|---|---|---|
| {{ item.school_type }} | {{ item.school_grades }} | {{ item.is_catchment? 'In Catchment': '' }} | {{ item.distance }} |


