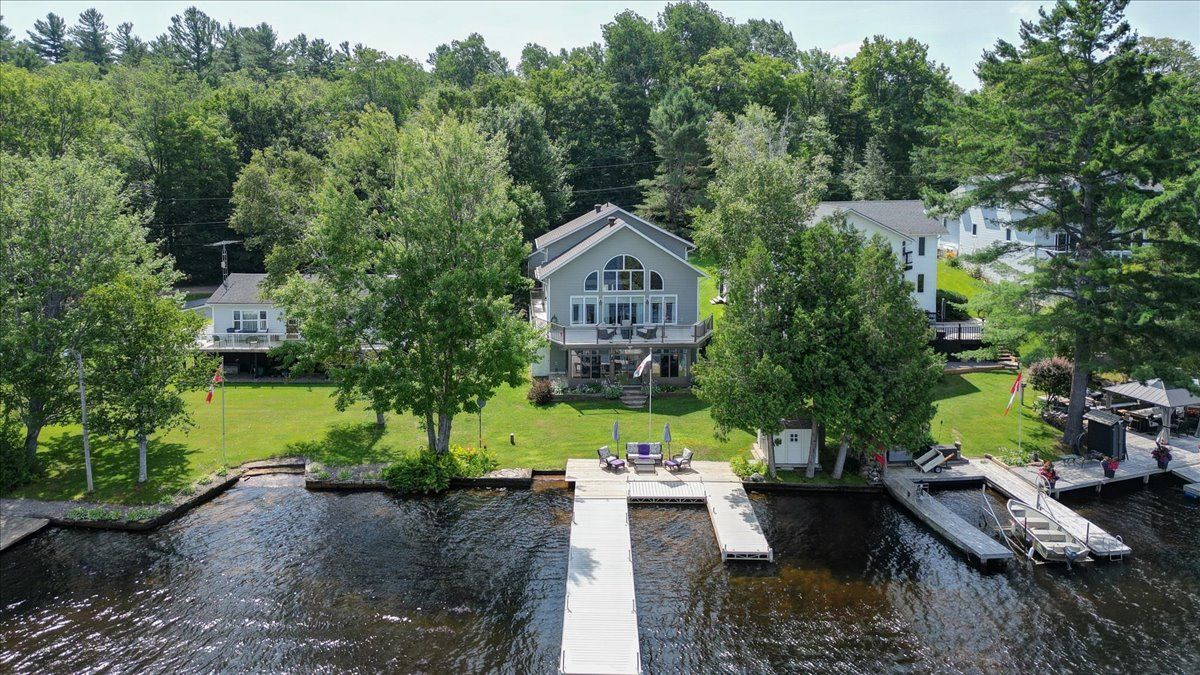$1,490,000
183 Fell Road, Hastings Highlands, ON K0L 1C0
Herschel Ward, Hastings Highlands,
 Properties with this icon are courtesy of
TRREB.
Properties with this icon are courtesy of
TRREB.![]()
Welcome to 183 Fell Road, a luxury waterfront residence on beautiful Baptiste Lake. Located just minutes from Bancroft, with direct water access to Elephant and Benoir Lakes, the property offers miles of scenic boating and access to Algonquin Park. This meticulously maintained four-bedroom, four-bathroom home, on a year round municipally maintained road, combines upscale comfort with timeless design. The open-concept main level features a spacious living, dining area with soaring cathedral ceilings, floor to ceiling windows that capture the incredible lake views, and direct access to the expansive outdoor deck area. The large kitchen is perfect for family gatherings, with beautiful stainless steel appliances and elegant finishes; off the kitchen is a mud/laundry room, a perfect place to drop everything cottage, family and pets. The main floor also features a beautiful private primary suite, complete with dual closets and a luxurious 4-piece ensuite bathroom. Upstairs, an open to below loft area serves as an office/den, while a large bedroom with 3-pc ensuite offers a quite and private retreat. A fully finished walk-out basement with 2 additional bedroom, 4 pc bath, rec room and utility room, offers additional living space and includes a full-width walk out sunroom, ideal for year-round enjoyment with stunning lake views. The property includes a 1-car garage with a cozy rear patio. This home, with quality furnishings and tasteful décor throughout, is offered turn-key. The layout is ideal for hosting family and friends, with ample space and privacy. Excellent swimming, boating, and fishing are just steps from your door. Continually updated and upgraded over the years, this property is the perfect blend of comfort, function, and waterfront lifestyle. Whether you seek a permanent residence, executive retreat, or investment, this Baptiste Lake one of a kind luxurious property offers unmatched value and year-round appeal.
- HoldoverDays: 180
- Architectural Style: Contemporary
- Property Type: Residential Freehold
- Property Sub Type: Detached
- DirectionFaces: North
- GarageType: Detached
- Directions: From Bancroft. North on Hwy 62, left on Y Rd, left on South Baptiste Lake Rd. right on Fell Rd.
- Tax Year: 2024
- Parking Features: Private
- ParkingSpaces: 2
- Parking Total: 3
- WashroomsType1: 1
- WashroomsType1Level: Main
- WashroomsType2: 1
- WashroomsType2Level: Main
- WashroomsType3: 1
- WashroomsType3Level: Lower
- WashroomsType4: 1
- WashroomsType4Level: Second
- BedroomsAboveGrade: 1
- BedroomsBelowGrade: 3
- Fireplaces Total: 1
- Interior Features: Generator - Full, Primary Bedroom - Main Floor, Propane Tank, Water Heater
- Basement: Finished with Walk-Out, Full
- Cooling: Central Air
- HeatSource: Propane
- HeatType: Forced Air
- LaundryLevel: Main Level
- ConstructionMaterials: Vinyl Siding
- Exterior Features: Deck, Year Round Living
- Roof: Asphalt Shingle
- Pool Features: None
- Waterfront Features: Dock
- Sewer: Septic
- Water Source: Drilled Well
- Foundation Details: Poured Concrete
- Topography: Sloping
- Parcel Number: 400520153
- LotSizeUnits: Feet
- LotDepth: 134.6
- LotWidth: 67
- PropertyFeatures: Golf, Hospital, Library, Marina, School Bus Route, Waterfront
| School Name | Type | Grades | Catchment | Distance |
|---|---|---|---|---|
| {{ item.school_type }} | {{ item.school_grades }} | {{ item.is_catchment? 'In Catchment': '' }} | {{ item.distance }} |


