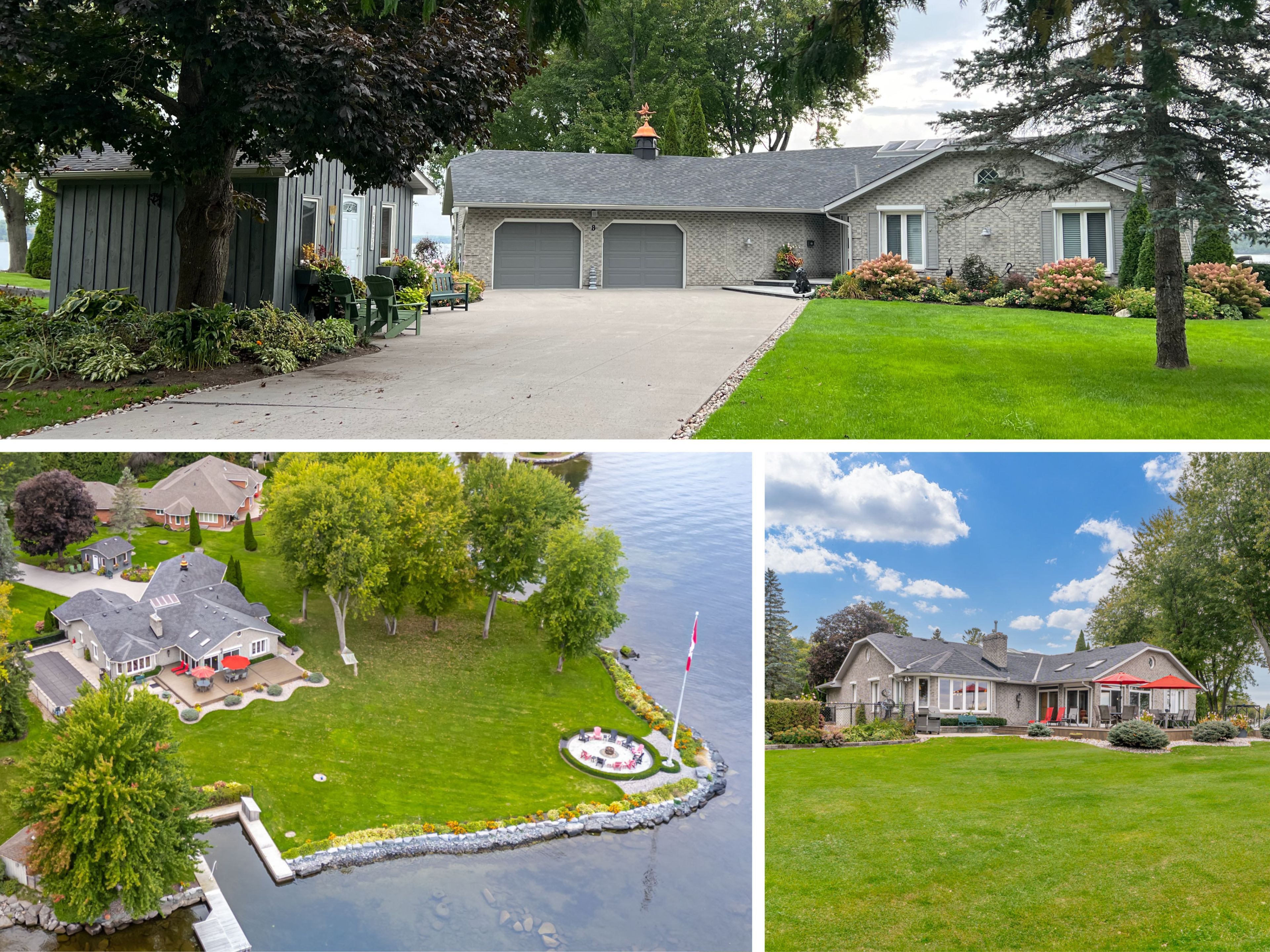$2,699,000
8 Sylvan Court, Kawartha Lakes, ON K0M 1A0
Bobcaygeon, Kawartha Lakes,
 Properties with this icon are courtesy of
TRREB.
Properties with this icon are courtesy of
TRREB.![]()
Nestled on a picturesque waterfront point on Pigeon Lake, this stunning year-round home sits on 1.07 acres with access to the Trent System, located across from historical Boyd Island, next to Port 32 and within walking distance to the town of Bobcaygeon. With 335' of landscaped shoreline and unobstructed views, this property serves as a lake marker with the Canadian flag on a 50' towering pole and further enhanced with a circular brick patio with red/black Adirondack chairs surrounding the firepit. This beautiful 2,690 sq ft bungalow features 3 spacious bedrooms, including a private primary suite with 5-piece ensuite, complete with steam shower, soaker tub, dual sinks, makeup vanity and walk-in closet. There are 2 secondary bedrooms with 1 bedroom having a built-in desk with drawers, inclusive of the large flat screen tv. The front foyer is open to the family room and skylit kitchen, equipped with stainless steel appliances, granite counters, backsplash, all complemented by a large eating area that overlooks the family room, featuring a double-sided gas fireplace, custom desk and cabinet built-ins, inclusive of large flat screen tv. There is also a skylit 3-season sunroom that opens to an expansive composite deck with Weber bbq and heated inground pool. For formal gatherings, the combined living and dining room features large windows that frame spectacular waterfront views. The 2.5 car heated man cave has custom finishes with lots of shiny red/black cabinetry, stainless steel wainscoting and speckled finished floors plus a finished pantry and utility room. Additionally, a separate Bunkie offers extra sleeping quarters for guests. Situated at the end of a quiet court, the property is enhanced by two brick entrance pillars, extensive gardens and landscaping, with Kingston stone rockery and hosta's bordering the entire waterfront. A private boat slip and dock allows for easy lake access, with this location being a proven fisherman's paradise.
- HoldoverDays: 30
- Architectural Style: Bungalow
- Property Type: Residential Freehold
- Property Sub Type: Detached
- DirectionFaces: East
- GarageType: Attached
- Directions: Highway 36 (East St. S.) and Mill St., there is an Esso gas station on the east side of Highway 36, turn east onto Mill St., turn left onto Marina Dr. which turns into Lakewood Cres., as you go around the bend, then turn left onto Sylvan Crt.
- Tax Year: 2025
- Parking Features: Private
- ParkingSpaces: 8
- Parking Total: 10
- WashroomsType1: 1
- WashroomsType1Level: Main
- WashroomsType2: 1
- WashroomsType2Level: Main
- WashroomsType3: 1
- WashroomsType3Level: Main
- BedroomsAboveGrade: 3
- Fireplaces Total: 3
- Interior Features: Auto Garage Door Remote, Generator - Full, Primary Bedroom - Main Floor, Propane Tank, Separate Hydro Meter, Storage, Sump Pump, Water Heater Owned, Water Softener, Water Treatment, Workbench
- Basement: Crawl Space
- Cooling: Central Air
- HeatSource: Propane
- HeatType: Forced Air
- LaundryLevel: Main Level
- ConstructionMaterials: Brick
- Exterior Features: Deck, Fishing, Landscaped, Lawn Sprinkler System, Lighting, Patio, Privacy, Year Round Living
- Roof: Asphalt Shingle
- Pool Features: Inground
- Waterfront Features: Boat Slip, Dock, Trent System, Waterfront-Not Deeded
- Sewer: Septic
- Water Source: Drilled Well
- Foundation Details: Concrete, Poured Concrete
- Topography: Level
- Parcel Number: 631360578
- LotSizeUnits: Feet
- LotDepth: 212.86
- LotWidth: 75
- PropertyFeatures: Clear View, Cul de Sac/Dead End, Lake/Pond, Level, Rec./Commun.Centre, Waterfront
| School Name | Type | Grades | Catchment | Distance |
|---|---|---|---|---|
| {{ item.school_type }} | {{ item.school_grades }} | {{ item.is_catchment? 'In Catchment': '' }} | {{ item.distance }} |


