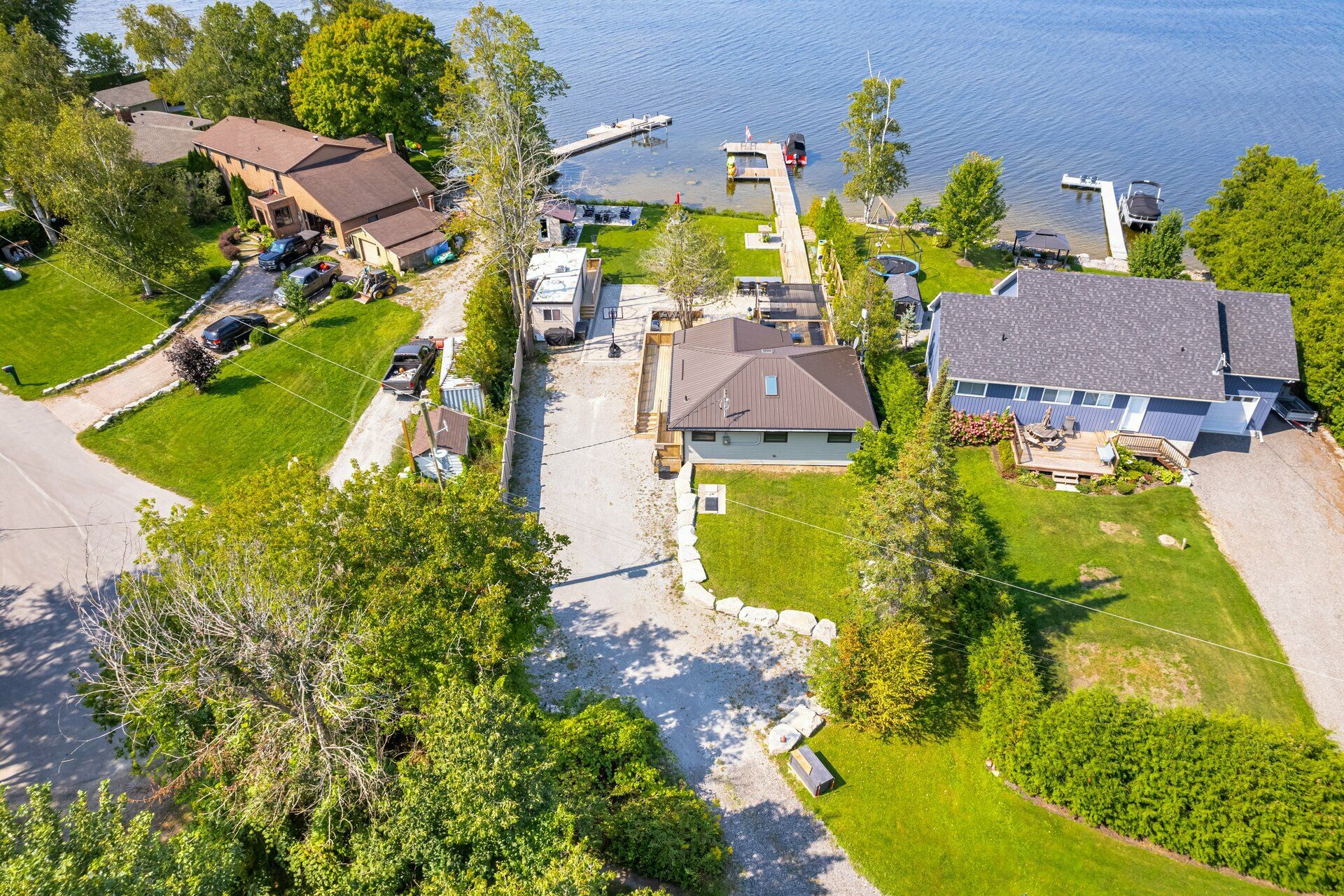$1,048,400
28 Eldonia Road, Kawartha Lakes, ON K0M 2B0
Carden, Kawartha Lakes,
 Properties with this icon are courtesy of
TRREB.
Properties with this icon are courtesy of
TRREB.![]()
Stunning four-season waterfront cottage oasis with over 100ft of waterfront on Canal Lake (Kawartha Lakes)!! Gorgeous, detached bungalow fully renovated with high-end finishes over the last 3 years and has Westerly sunsets. This property is an absolute must see featuring incredible outdoor living space, 2000 sqft of interlock surrounding deck with hottub, multiple entertaining areas and multiple seating areas including bar tables/stools and separate interlock fire pit patio. Just sit back and relax!!! There is also a large dock to park your boat and plenty of storage. We also have engineered drawings to build a 16ft x 25ft garage. Truly a gem with bright open-concept, spacious floor plan with plenty of natural light, high cathedral ceilings and walk-outs to deck. All this and just 1.5hrs from GTA and close to amenities.
- HoldoverDays: 15
- Architectural Style: Bungalow
- Property Type: Residential Freehold
- Property Sub Type: Detached
- DirectionFaces: West
- GarageType: None
- Directions: Hwy 48 and Centennial Pk Rd.
- Tax Year: 2024
- Parking Features: Private Double
- ParkingSpaces: 8
- Parking Total: 8
- WashroomsType1: 1
- WashroomsType1Level: Main
- BedroomsAboveGrade: 2
- Interior Features: Carpet Free, Generator - Full, Water Heater Owned, Water Softener
- Basement: Crawl Space
- Cooling: Central Air
- HeatSource: Propane
- HeatType: Forced Air
- ConstructionMaterials: Vinyl Siding
- Roof: Metal
- Pool Features: None
- Waterfront Features: Dock
- Sewer: Septic
- Foundation Details: Block
- Parcel Number: 631700450
- LotSizeUnits: Feet
- LotDepth: 186
- LotWidth: 128
- PropertyFeatures: Clear View, Cul de Sac/Dead End, Electric Car Charger, Lake Access, Lake/Pond, Waterfront
| School Name | Type | Grades | Catchment | Distance |
|---|---|---|---|---|
| {{ item.school_type }} | {{ item.school_grades }} | {{ item.is_catchment? 'In Catchment': '' }} | {{ item.distance }} |


