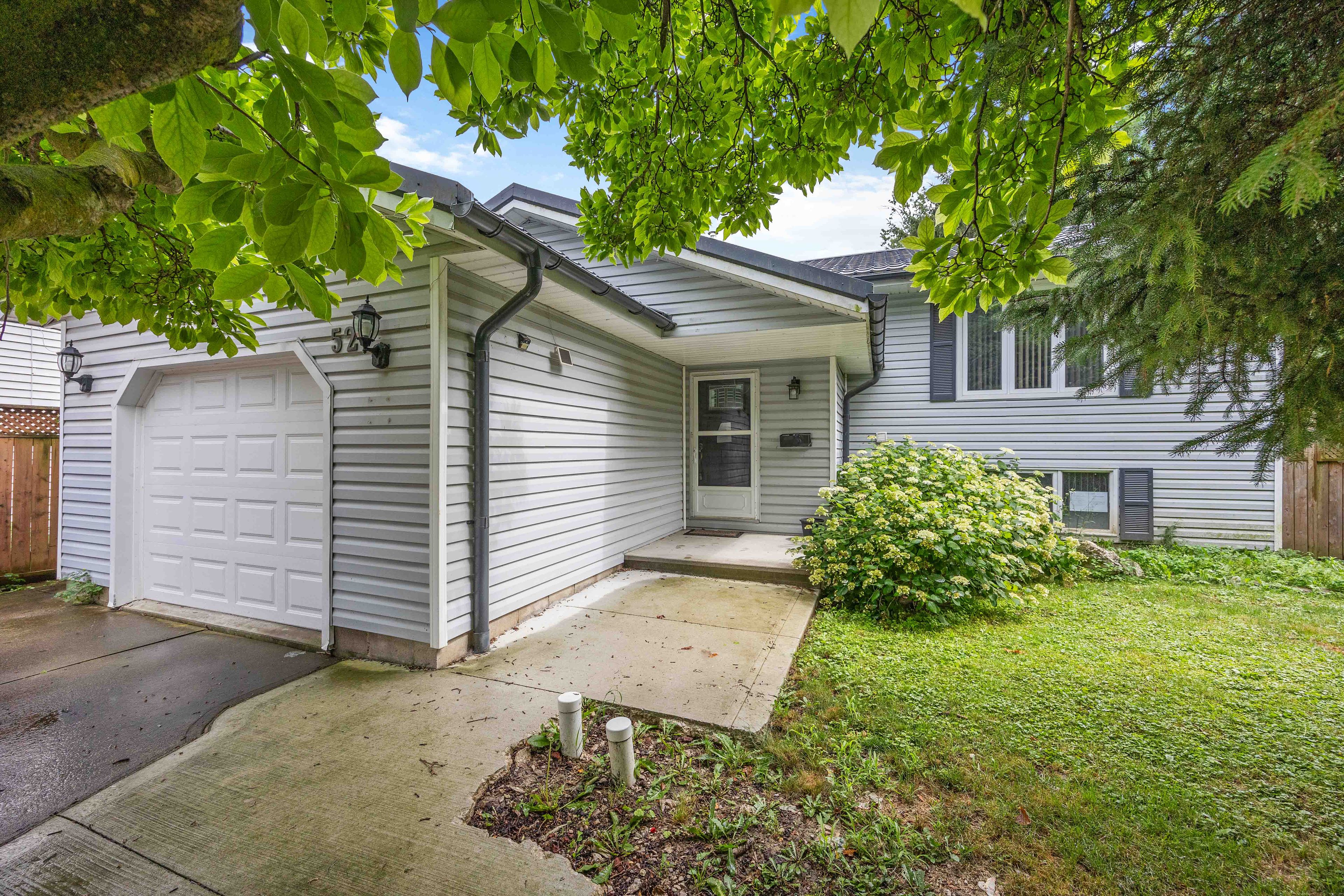$449,000
52 Water Street, Chatham-Kent, ON N7M 3H7
Chatham, Chatham-Kent,
 Properties with this icon are courtesy of
TRREB.
Properties with this icon are courtesy of
TRREB.![]()
Enjoy easy access to boutique shopping, a variety of restaurants, art galleries, and community events at Tecumseh Park.This spacious home offers 2+2 bedrooms and 3 full bathrooms, providing ample room for families or guests. The main floor boasts a large, well-appointed kitchen and an adjoining formal dining room, surrounded by oversized windows that fill the space with natural light. The fully finished lower level features a generous rec room and two additional bedrooms, including one with a private ensuiteperfect for extended family or guests.Step outside to a beautifully landscaped, fully fenced backyard complete with a two-tiered deckideal for entertaining or unwinding in your own private oasis. *Sold under power of sale, sold "as is, where is". No representation or warranties are made of any kind by the seller / L.A. regarding the property. Buyer to do their own due diligence, including but not limited to lot lines, any/all rentals & property taxes.
- HoldoverDays: 10
- Architectural Style: Bungalow-Raised
- Property Type: Residential Freehold
- Property Sub Type: Detached
- DirectionFaces: South
- GarageType: Attached
- Directions: Take Park St to William St N to Water St
- Tax Year: 2024
- Parking Features: Inside Entry, Private Double
- ParkingSpaces: 4
- Parking Total: 5
- WashroomsType1: 1
- WashroomsType1Level: Upper
- WashroomsType2: 1
- WashroomsType2Level: Lower
- WashroomsType3: 1
- WashroomsType3Level: Lower
- BedroomsAboveGrade: 4
- Fireplaces Total: 1
- Interior Features: Sump Pump
- Basement: Finished, Full
- Cooling: Central Air
- HeatSource: Gas
- HeatType: Forced Air
- LaundryLevel: Lower Level
- ConstructionMaterials: Vinyl Siding
- Roof: Metal
- Pool Features: None
- Sewer: Sewer
- Foundation Details: Concrete
- Parcel Number: 005020059
- LotSizeUnits: Feet
- LotDepth: 103.56
- LotWidth: 51.75
- PropertyFeatures: Fenced Yard
| School Name | Type | Grades | Catchment | Distance |
|---|---|---|---|---|
| {{ item.school_type }} | {{ item.school_grades }} | {{ item.is_catchment? 'In Catchment': '' }} | {{ item.distance }} |


