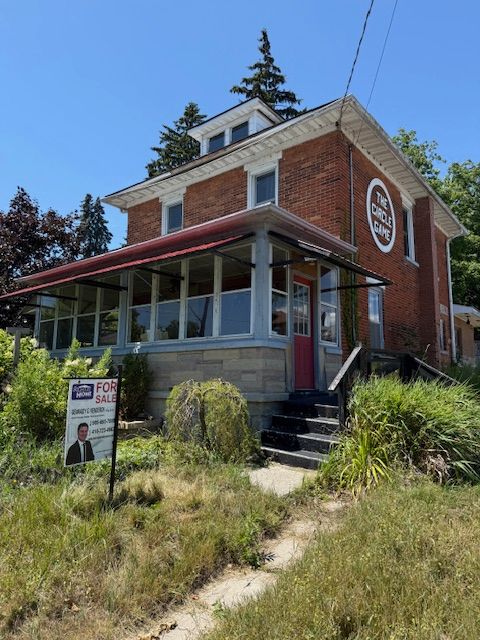$895,000
7 Clinton Street, Norfolk, ON N0A 1N0
Norfolk, Norfolk,
 Properties with this icon are courtesy of
TRREB.
Properties with this icon are courtesy of
TRREB.![]()
*This brick 3Br+2Wr house is for SALE Under Power of Sale As is and Where is Basis*1,108sq'footprint with 1,758sq' of finished space*A great investment opportunity awaits you in thiswell kept brick century home/business located in downtown of Port Dover which is just a shortwalk to the sandy beach and all of Port Dover's downtown amenities, pier, Llyn Valley Trail,fishing and canoeing on Lynn river*The list of permitted uses is Attached* First floor can beused for business *Previously being used as a retail business (The Circle Game)*A partiallakeview from second floor*
- HoldoverDays: 90
- Architectural Style: 2-Storey
- Property Type: Residential Freehold
- Property Sub Type: Detached
- DirectionFaces: North
- GarageType: None
- Directions: Main Street & St. George Street.
- Tax Year: 2024
- Parking Features: Available
- ParkingSpaces: 2
- Parking Total: 2
- WashroomsType1: 1
- WashroomsType1Level: Main
- WashroomsType2: 1
- WashroomsType2Level: Second
- BedroomsAboveGrade: 3
- Interior Features: None
- Basement: Unfinished
- Cooling: None
- HeatSource: Gas
- HeatType: Forced Air
- LaundryLevel: Main Level
- ConstructionMaterials: Brick, Stone
- Exterior Features: Landscaped, Porch Enclosed
- Roof: Asphalt Shingle
- Pool Features: None
- Sewer: Sewer
- Foundation Details: Block
- Topography: Dry, Flat
- Parcel Number: 502470346
- LotSizeUnits: Feet
- LotDepth: 66.57
- LotWidth: 89.16
- PropertyFeatures: Beach, Clear View, Lake Access, Marina, Park, School
| School Name | Type | Grades | Catchment | Distance |
|---|---|---|---|---|
| {{ item.school_type }} | {{ item.school_grades }} | {{ item.is_catchment? 'In Catchment': '' }} | {{ item.distance }} |


