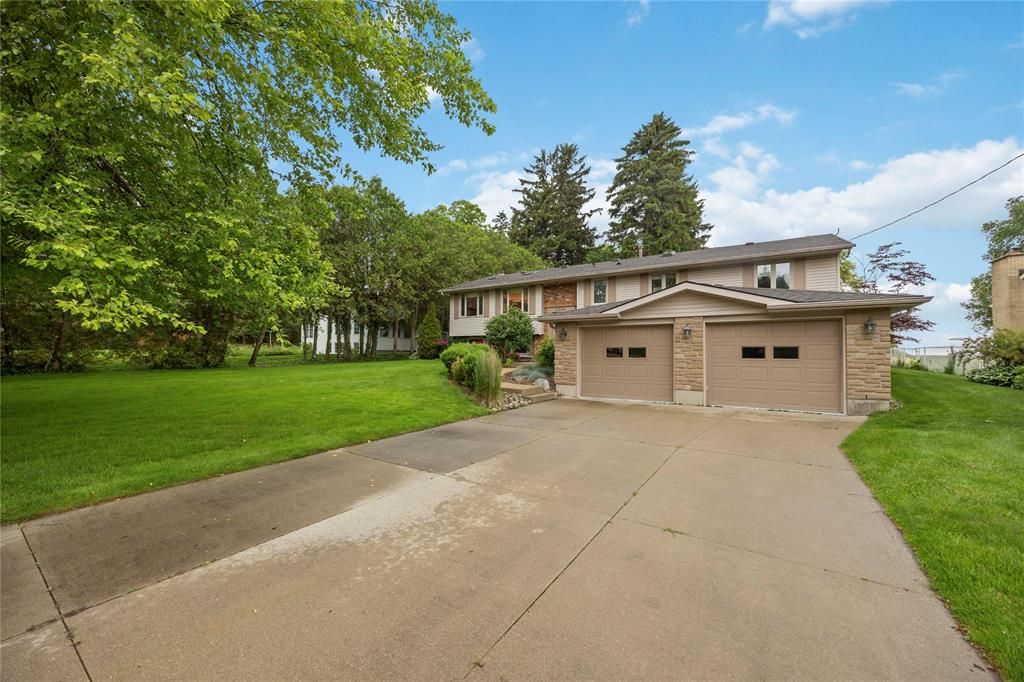$1,679,900
2323 Passingham Drive, Sarnia, ON N7T 7H4
Sarnia, Sarnia,
 Properties with this icon are courtesy of
TRREB.
Properties with this icon are courtesy of
TRREB.![]()
Experience lakeside living at its finest in this one-of-a-kind raised ranch with 85 of sandy beach frontage in Brights Grove. This year-round retreat offers breathtaking lake views and an open-concept design filled with natural light. Enjoy your own indoor pool and hot tub, perfect for relaxing in any season. With 3 main floor bedrooms plus a home office, there's space for the whole family. Hobbyists will love the attached 4-car garage, offering ample room for toys and tools. A rare opportunity to own a true waterfront escape. Call today for your private tour!
- HoldoverDays: 30
- Architectural Style: Bungalow-Raised
- Property Type: Residential Freehold
- Property Sub Type: Detached
- DirectionFaces: North
- GarageType: Attached
- Directions: LAKESHORE RD TO LEWIS LANE TO PASSINGHAM DR
- Tax Year: 2024
- Parking Features: Private
- ParkingSpaces: 4
- Parking Total: 8
- WashroomsType1: 1
- WashroomsType1Level: Basement
- WashroomsType2: 1
- WashroomsType2Level: Main
- WashroomsType3: 1
- WashroomsType3Level: Main
- BedroomsAboveGrade: 3
- Fireplaces Total: 1
- Interior Features: Bar Fridge, Built-In Oven, Central Vacuum, Countertop Range
- Basement: Full, Finished
- Cooling: Central Air
- HeatSource: Gas
- HeatType: Forced Air
- LaundryLevel: Lower Level
- ConstructionMaterials: Brick, Vinyl Siding
- Exterior Features: Lighting
- Roof: Asphalt Shingle
- Pool Features: Indoor
- Waterfront Features: Beach Front
- Sewer: Septic
- Foundation Details: Block, Brick
- LotSizeUnits: Feet
- LotDepth: 255.42
- LotWidth: 91.67
- PropertyFeatures: Beach
| School Name | Type | Grades | Catchment | Distance |
|---|---|---|---|---|
| {{ item.school_type }} | {{ item.school_grades }} | {{ item.is_catchment? 'In Catchment': '' }} | {{ item.distance }} |


