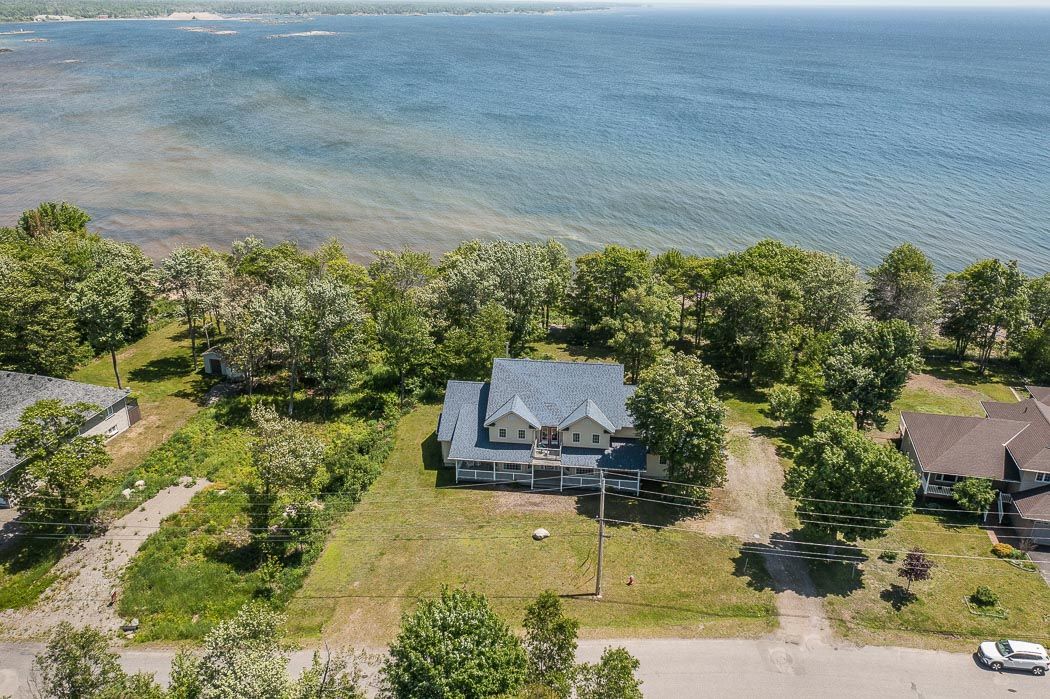$899,900
21 Lighthouse Point Drive, Thessalon, ON P0R 1L0
, Thessalon,
 Properties with this icon are courtesy of
TRREB.
Properties with this icon are courtesy of
TRREB.![]()
Custom-built, meticulously maintained, and perfectly positioned on a double lot, this waterfront home offers year-round comfort and elevated living! Step inside to an expansive great room featuring hardwood floors, cathedral ceilings, and a show-stopping floor-to-ceiling stone fireplace. The open-concept main level includes a spacious kitchen with raised breakfast bar and views of the lake through curved wall-to-wall windows. Garden doors lead to a covered lakeside deck - perfect for morning coffee or summer entertaining. The main-floor primary suite offers a luxurious lakeside retreat with patio access, his & hers walk-in closets, and an ensuite bath with jet tub, double vanity, and separate shower. Additional main-level features include a large dining area, sitting room, living room, half bath, laundry room with double sink, and access to the attached double+ garage. Upstairs, the lofted living space includes a bonus/rec room, large family room and office area with serene treetop views. Two bedrooms, each with a 4-pc bathroom ensuite, complete the upper level. The partially finished basement is clean, drywalled, and painted with great ceiling height, divided into open rooms with storage, workshop area, mechanical room, and rough-ins - offering incredible potential to finish to your needs. A true Northern Ontario gem built for relaxed elegance, entertaining, and life on the water. With full town services including natural gas and cable, and convenient access to the highway and all town amenities, yet a world away from the ordinary at this exclusive peninsula location in Lake Huron. **INTERBOARD LISTING: SAULT STE MARIE REAL ESTATE BOARD**
- HoldoverDays: 90
- Architectural Style: 2-Storey
- Property Type: Residential Freehold
- Property Sub Type: Detached
- DirectionFaces: East
- GarageType: Attached
- Directions: Subdivision at the South end of the Town of Thessalon, East of Sault Ste. Marie in Northern Ontario
- Tax Year: 2024
- Parking Features: Private
- ParkingSpaces: 5
- Parking Total: 8
- WashroomsType1: 1
- WashroomsType1Level: Main
- WashroomsType2: 1
- WashroomsType2Level: Main
- WashroomsType3: 2
- WashroomsType3Level: Second
- WashroomsType4: 1
- WashroomsType4Level: Basement
- BedroomsAboveGrade: 3
- Fireplaces Total: 1
- Interior Features: Air Exchanger, Primary Bedroom - Main Floor, Water Heater Owned
- Basement: Full, Unfinished
- Cooling: None
- HeatSource: Gas
- HeatType: Forced Air
- LaundryLevel: Main Level
- ConstructionMaterials: Vinyl Siding
- Exterior Features: Deck, Porch, Year Round Living
- Roof: Asphalt Shingle
- Pool Features: None
- Waterfront Features: Waterfront-Deeded
- Sewer: Sewer
- Foundation Details: Poured Concrete
- Topography: Level
- Parcel Number: 314460008
- LotSizeUnits: Feet
- LotDepth: 224
- LotWidth: 162
- PropertyFeatures: Beach, Clear View, Cul de Sac/Dead End, Hospital, Marina, School
| School Name | Type | Grades | Catchment | Distance |
|---|---|---|---|---|
| {{ item.school_type }} | {{ item.school_grades }} | {{ item.is_catchment? 'In Catchment': '' }} | {{ item.distance }} |


