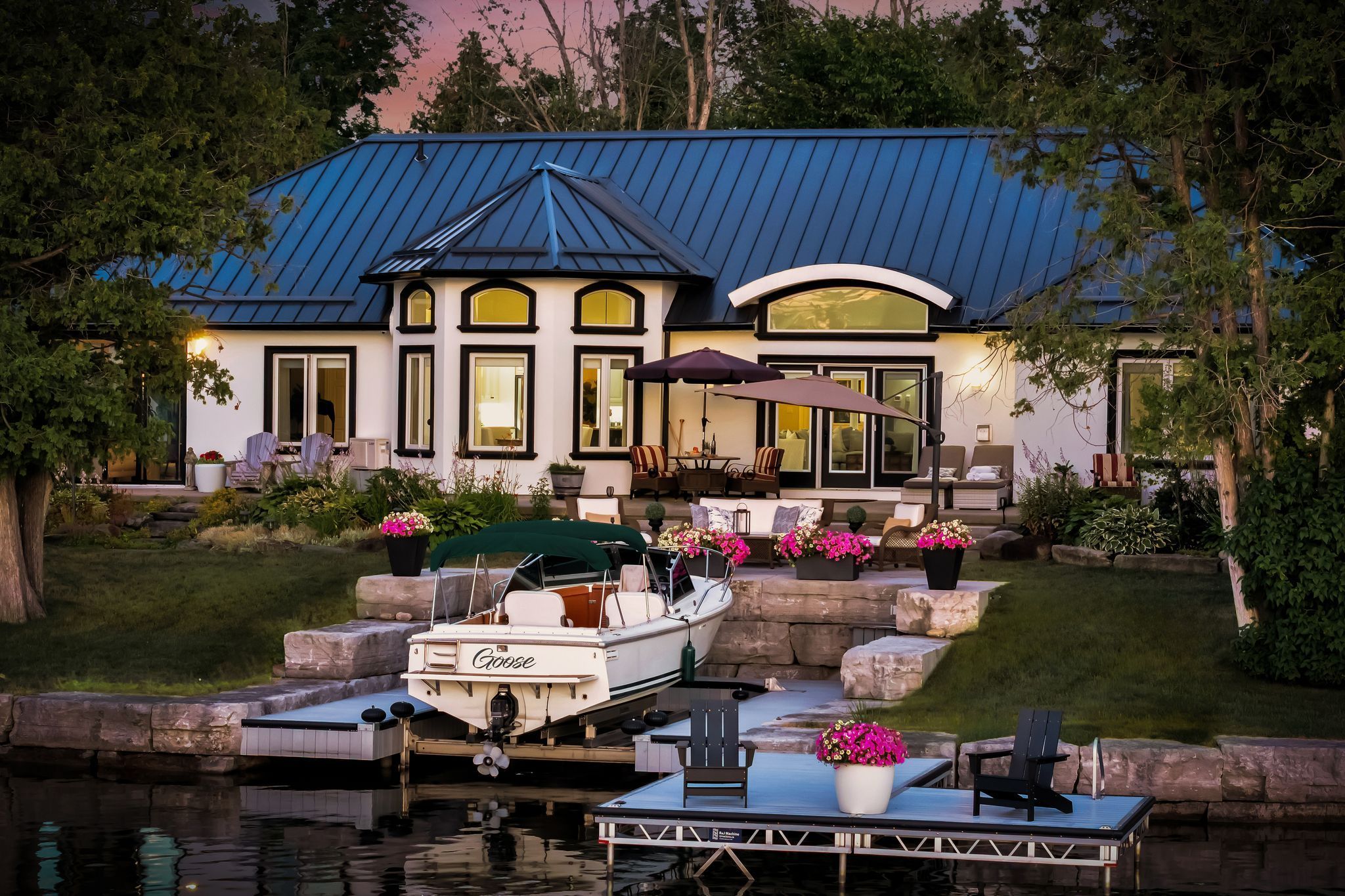$1,749,000
82 C CENTENNIAL Lane, Trent Hills, ON K0L 1Z0
Rural Trent Hills, Trent Hills,
 Properties with this icon are courtesy of
TRREB.
Properties with this icon are courtesy of
TRREB.![]()
Introducing this one-of-a-kind boaters-dream waterfront home where lifestyle meets refined luxury, where special is an understatement and where life is truly lived. Perfectly situated on the iconic Trent-Severn Waterway, this 4-bedroom, 3-bath bungalow offers a rare blend of serenity, function, and endless recreation. From the moment you arrive, you'll feel the tranquility of waterfront living with fish, otters, herons, swans and osprey visiting, boats gently drifting by, and surreal sunsets painting the sky nightly. Designed for the ultimate waterfront enthusiast, this boaters paradise features a custom remote controlled hydraulic boat lift with surrounding permanent pvc dock, and separate cantilevered swimming platform, making every moment on the water seamless and enjoyable. Gather with friends around the armor stone firepit, unwind in one of the many sitting areas, or enjoy the changing seasons from the three-season lanai. If you love architectural design excellence, the interior photos speak for themselves. Built on a solid ICF foundation and thoughtfully updated inside and out, your benefits go far beyond a metal roof, whole-home generator, heated floors and maintenance-free exterior, this property offers peace of mind for years to come. The deep triple-car garage and bonus paved driveway space mean you have room for all the toys - boats, trailers, etc. The legendary Trent Severn water system is a boaters playground, offering hundreds of kilometres of connected waterways. A waterway where every season is magical. You're not just buying a home, you're stepping into a well deserved lifestyle of endless adventure and relaxation. Whether you're seeking a forever home, a generational getaway, or a turnkey waterfront investment, this rare gem delivers the best of Ontario waterfront living with zero compromise. Luxury Certified.
- HoldoverDays: 60
- Architectural Style: Bungalow
- Property Type: Residential Freehold
- Property Sub Type: Detached
- DirectionFaces: North
- GarageType: Attached
- Directions: CENTENNIAL LANE & COUNTY ROAD 30
- Tax Year: 2025
- Parking Features: Private Triple, RV/Truck, Tandem
- ParkingSpaces: 7
- Parking Total: 10
- WashroomsType1: 1
- WashroomsType1Level: Main
- WashroomsType2: 1
- WashroomsType2Level: Main
- WashroomsType3: 1
- WashroomsType3Level: Main
- BedroomsAboveGrade: 4
- Fireplaces Total: 1
- Interior Features: Auto Garage Door Remote, Generator - Full, Guest Accommodations, Primary Bedroom - Main Floor, Propane Tank, Central Vacuum, Storage, Water Purifier, Water Softener, Water Treatment
- Basement: None
- Cooling: Wall Unit(s)
- HeatSource: Propane
- HeatType: Radiant
- LaundryLevel: Main Level
- ConstructionMaterials: Stucco (Plaster), Stone
- Exterior Features: Deck, Fishing, Landscaped, Patio, Porch, Porch Enclosed, Year Round Living
- Roof: Metal
- Pool Features: None
- Waterfront Features: Boat Lift, Boat Slip, Dock, River Front, Stairs to Waterfront, Seawall, Trent System, Winterized
- Sewer: Septic
- Water Source: Dug Well
- Foundation Details: Insulated Concrete Form
- Topography: Waterway, Wooded/Treed
- Parcel Number: 512100545
- LotSizeUnits: Feet
- LotDepth: 135
- LotWidth: 154.39
- PropertyFeatures: Clear View, Cul de Sac/Dead End, River/Stream, Waterfront, Wooded/Treed
| School Name | Type | Grades | Catchment | Distance |
|---|---|---|---|---|
| {{ item.school_type }} | {{ item.school_grades }} | {{ item.is_catchment? 'In Catchment': '' }} | {{ item.distance }} |


