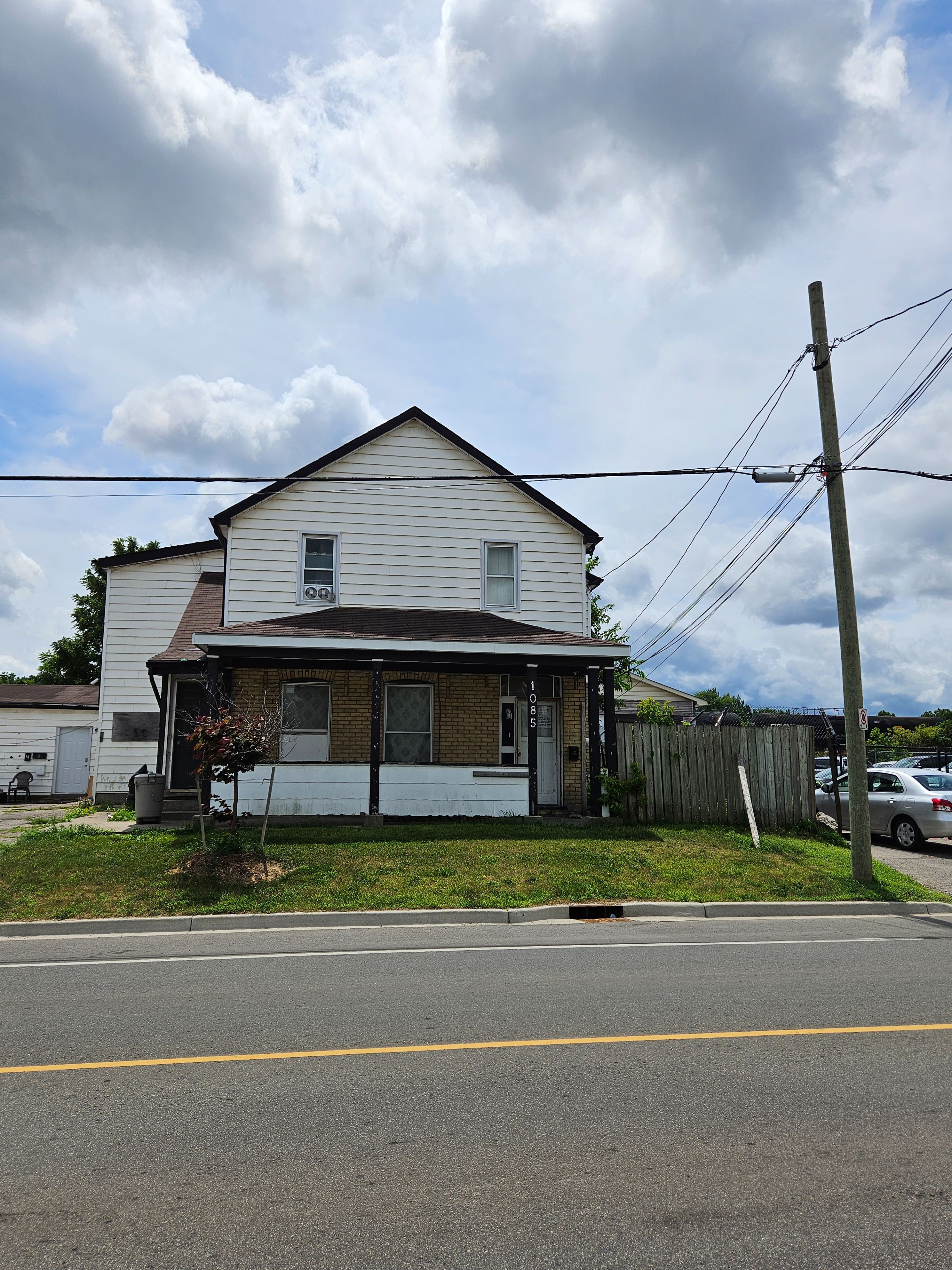$625,000
$54,9991085 Brydges Street, London East, ON N5W 2B5
East M, London East,
9
|
3
|
6
|
5,000 sq.ft.
|
 Properties with this icon are courtesy of
TRREB.
Properties with this icon are courtesy of
TRREB.![]()
Triplex that includes an additional adjoining vacant lot 1089 Brydges Street PIN # 082950037. Potential for a great cash flowing investment. This property is being sold under power of sale in as-is condition and the seller holds no representations or warranties of any kind. Please call the listing agent for all inquires. Nothing in the listing should be relied on as a substitute for legal, accounting, or engineering advice
Property Info
MLS®:
X12305106
Listing Courtesy of
CENTURY 21 FIRST CANADIAN CORP
Total Bedrooms
9
Total Bathrooms
3
Basement
1
Floor Space
3500-5000 sq.ft.
Lot Size
16505 sq.ft.
Style
2-Storey
Last Updated
2025-07-24
Property Type
House
Listed Price
$625,000
Unit Pricing
$125/sq.ft.
Tax Estimate
$3,755/Year
More Details
Exterior Finish
Other
Parking Total
6
Water Supply
Municipal
Foundation
Sewer
Summary
- HoldoverDays: 90
- Architectural Style: 2-Storey
- Property Type: Residential Freehold
- Property Sub Type: Triplex
- DirectionFaces: South
- GarageType: None
- Directions: Going South on Egerton St turn Left (East) on Brydges St and the property will be on the right hand side (South).
- Tax Year: 2025
- Parking Features: Available
- ParkingSpaces: 6
- Parking Total: 6
Location and General Information
Taxes and HOA Information
Parking
Interior and Exterior Features
- WashroomsType1: 3
- WashroomsType1Level: Main
- BedroomsAboveGrade: 9
- Interior Features: Other
- Basement: Other
- Cooling: None
- HeatSource: Other
- HeatType: Other
- ConstructionMaterials: Other
- Roof: Asphalt Shingle
- Pool Features: None
Bathrooms Information
Bedrooms Information
Interior Features
Exterior Features
Property
- Sewer: Sewer
- Foundation Details: Poured Concrete
- Parcel Number: 082950005
- LotSizeUnits: Feet
- LotDepth: 133.84
- LotWidth: 123.32
Utilities
Property and Assessments
Lot Information
Others
Sold History
MAP & Nearby Facilities
(The data is not provided by TRREB)
Map
Nearby Facilities
Public Transit ({{ nearByFacilities.transits? nearByFacilities.transits.length:0 }})
SuperMarket ({{ nearByFacilities.supermarkets? nearByFacilities.supermarkets.length:0 }})
Hospital ({{ nearByFacilities.hospitals? nearByFacilities.hospitals.length:0 }})
Other ({{ nearByFacilities.pois? nearByFacilities.pois.length:0 }})
School Catchments
| School Name | Type | Grades | Catchment | Distance |
|---|---|---|---|---|
| {{ item.school_type }} | {{ item.school_grades }} | {{ item.is_catchment? 'In Catchment': '' }} | {{ item.distance }} |
Market Trends
Mortgage Calculator
(The data is not provided by TRREB)
Nearby Similar Active listings
Nearby Open House listings
Nearby Price Reduced listings
Nearby Similar Listings Closed
MLS Listing Browsing History


