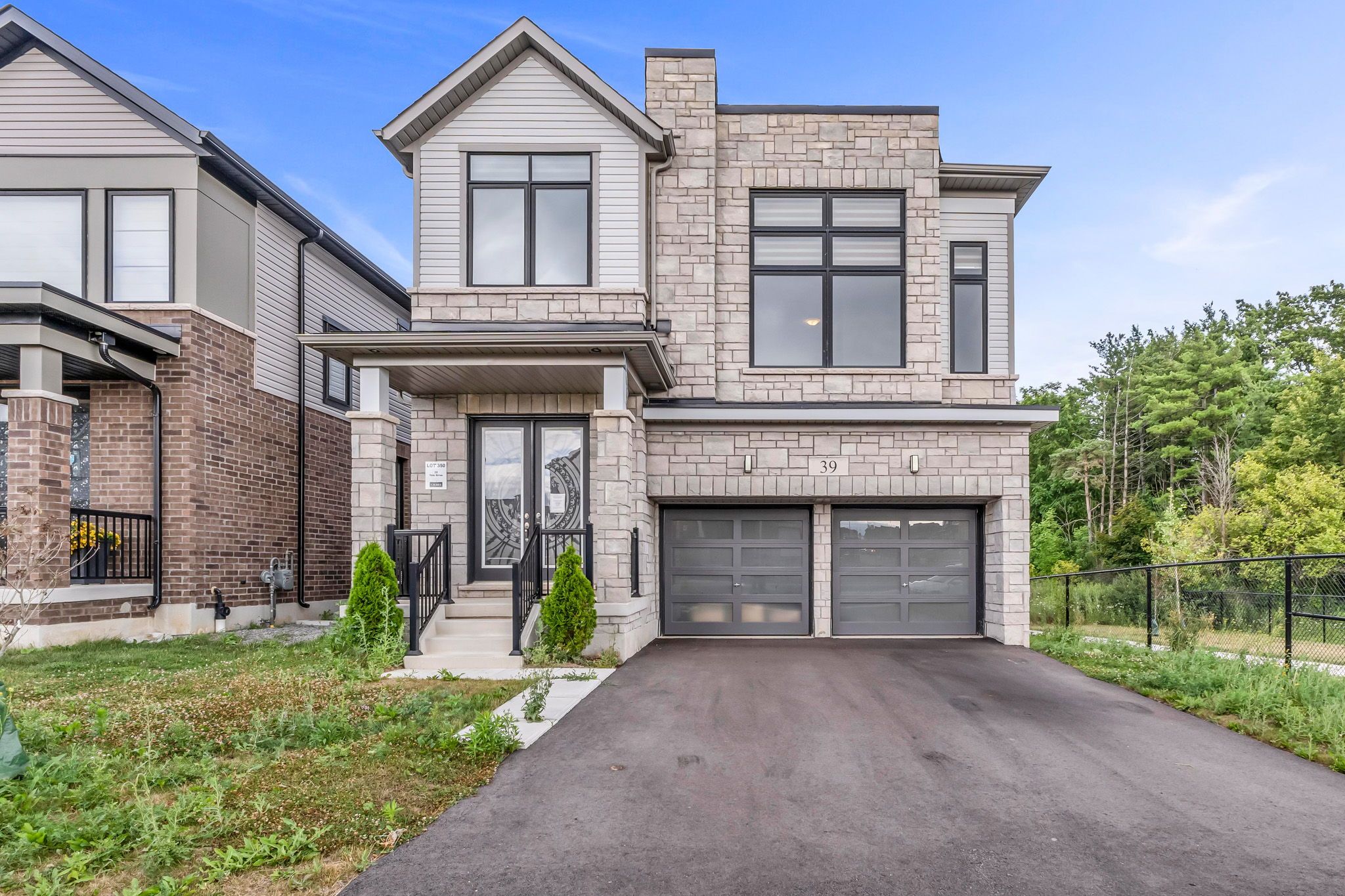$999,900
39 Yale Drive, Hamilton, ON L0R 1W0
Mount Hope, Hamilton,
 Properties with this icon are courtesy of
TRREB.
Properties with this icon are courtesy of
TRREB.![]()
**POWER OF SALE** Welcome To 39 Yale Drive. This Stunning 4 Bedroom, 4 Washroom Home Is Nestled On A Quiet, Family Friendly Street In The Heart Of Mount Hope. This Spacious Home Features Over 2,500 Square Feet Of Living Space And A Walkout Basement That Can Be Finished To Your Desire. Stepping Into The Home You Are Greeted With An Open Concept Layout, 9 Foot Ceilings, And Numerous Large Windows Which Flood The Home With An Abundance Of Natural Light. The Large Eat-In Kitchen Opens Up To The Living/Dining Room And Features Stainless Steel Appliances, A Large Island, And Walkout To The Balcony Making It Perfect For Entertaining. The Primary Bedroom Features A Spa Inspired 5 Piece Ensuite With A Soaker Tub To Relax And Unwind In. The Second Bedroom Also Features It's Own Private 4 Piece Ensuite. All Bedrooms Are Generously Sized And Feature Large Windows And Closets. The Private Backyard Provides A Magnificent Space To Entertain Or Enjoy Nature.
- HoldoverDays: 180
- Architectural Style: 2-Storey
- Property Type: Residential Freehold
- Property Sub Type: Detached
- DirectionFaces: East
- GarageType: Built-In
- Directions: Airport Rd & Provident Way
- Tax Year: 2024
- Parking Features: Private
- ParkingSpaces: 4
- Parking Total: 6
- WashroomsType1: 1
- WashroomsType1Level: Main
- WashroomsType2: 2
- WashroomsType2Level: Second
- WashroomsType3: 1
- WashroomsType3Level: Second
- BedroomsAboveGrade: 4
- Interior Features: None
- Basement: Unfinished, Walk-Out
- Cooling: Central Air
- HeatSource: Gas
- HeatType: Forced Air
- ConstructionMaterials: Brick, Vinyl Siding
- Roof: Asphalt Shingle
- Pool Features: None
- Sewer: Sewer
- Foundation Details: Concrete
- LotSizeUnits: Feet
- LotDepth: 90.57
- LotWidth: 40.11
| School Name | Type | Grades | Catchment | Distance |
|---|---|---|---|---|
| {{ item.school_type }} | {{ item.school_grades }} | {{ item.is_catchment? 'In Catchment': '' }} | {{ item.distance }} |


