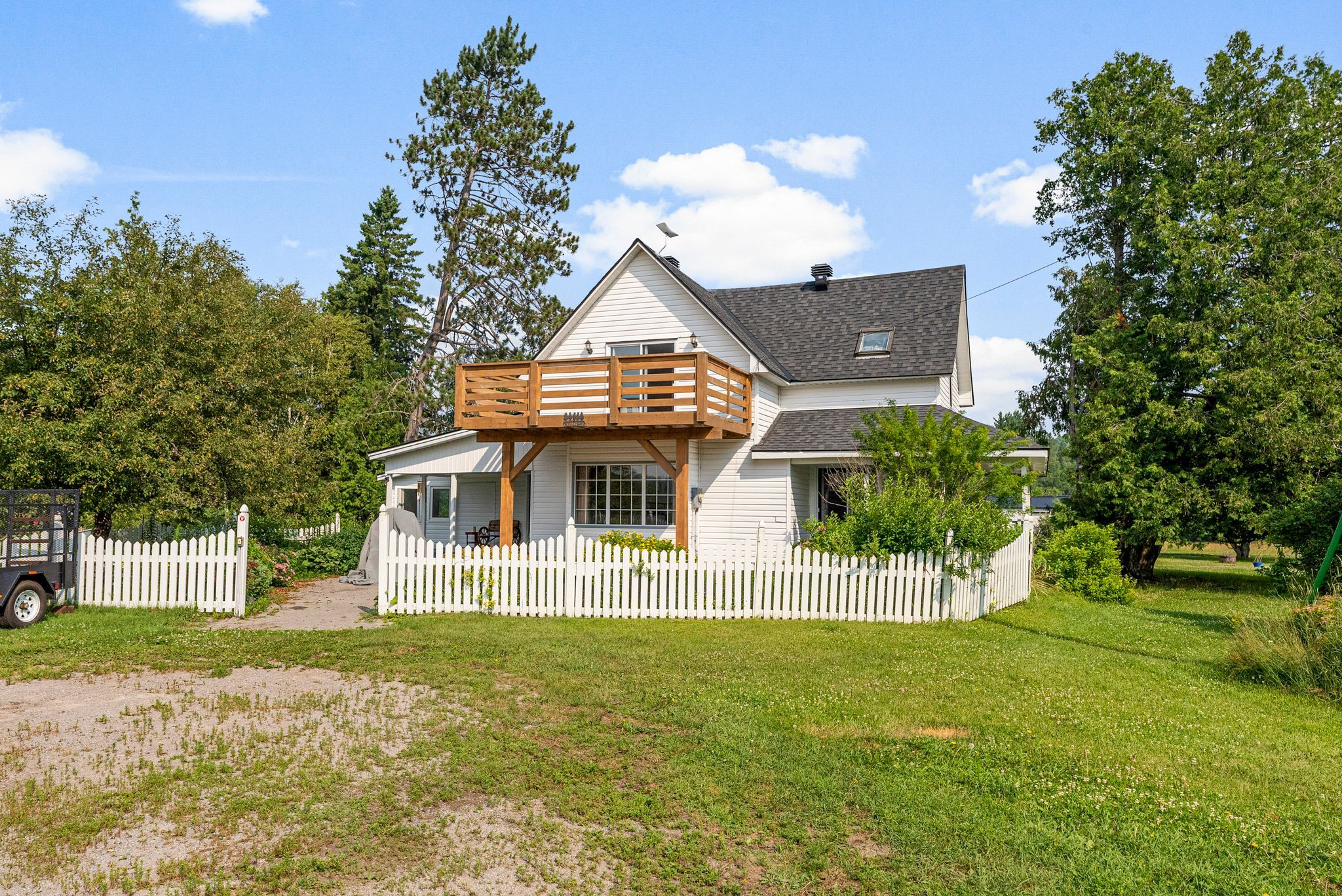$769,900
$30,000107 Frantz Road, Hastings Highlands, ON K0L 2S0
Wicklow Ward, Hastings Highlands,
 Properties with this icon are courtesy of
TRREB.
Properties with this icon are courtesy of
TRREB.![]()
Pride of ownership included! 36 acres where the only traffic jam is the family of deer crossing your laneway.This property offers over 3000 feet of exceptional water frontage on Papineau Creek with rock outcrops and a perfect space to take a dip by your private waterfall and swimming hole. Indoors, you will discover natural light and an inviting design that gives this home its unique character. Main floor sunroom, dining area and kitchen lead to a warm library and living room with views of fields, forest and waterfront for inspiration and relaxation. Step upstairs to the three bedrooms and second bathroom featuring a soaker tub, walk-in shower and more natural light. Freshly updated in 2024: new Generac backup system, upgraded electrical panel, a year-round sunroom that you won't want to leave, a 10x16 shed/garage and more. Check out the video, do a drive-by, and start planning your future.This isn't just a house. It's 36 acres of "I can't believe this is mine."
- HoldoverDays: 30
- Architectural Style: 1 1/2 Storey
- Property Type: Residential Freehold
- Property Sub Type: Rural Residential
- DirectionFaces: West
- GarageType: None
- Directions: Highway 62 N to Church Road, To Frantz Road
- Tax Year: 2025
- Parking Features: Private
- ParkingSpaces: 8
- Parking Total: 8
- WashroomsType1: 1
- WashroomsType1Level: Main
- WashroomsType2: 1
- WashroomsType2Level: Second
- BedroomsAboveGrade: 3
- Interior Features: Water Heater Owned
- Basement: Walk-Up, Partial Basement
- Cooling: None
- HeatSource: Propane
- HeatType: Forced Air
- LaundryLevel: Main Level
- ConstructionMaterials: Vinyl Siding
- Exterior Features: Landscaped, Year Round Living
- Roof: Asphalt Shingle
- Pool Features: None
- Waterfront Features: Dock
- Sewer: Septic
- Water Source: Artesian Well
- Foundation Details: Stone
- Topography: Rolling, Level
- Parcel Number: 400110193
- LotSizeUnits: Feet
- LotWidth: 3083.99
- PropertyFeatures: Clear View, Level, Part Cleared, School Bus Route, Waterfront, Wooded/Treed
| School Name | Type | Grades | Catchment | Distance |
|---|---|---|---|---|
| {{ item.school_type }} | {{ item.school_grades }} | {{ item.is_catchment? 'In Catchment': '' }} | {{ item.distance }} |


