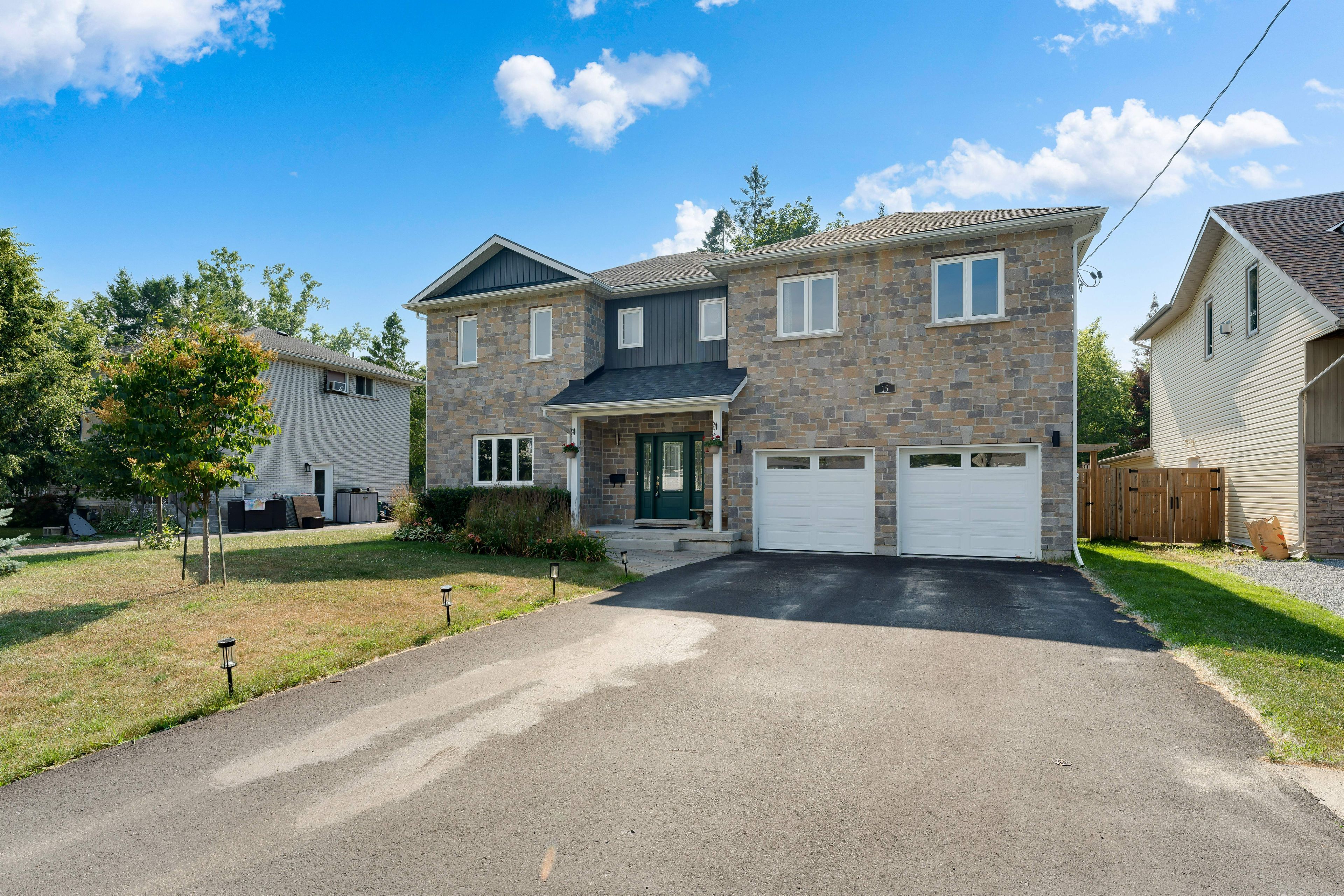$899,900
$100,00015 Bishop Street, Kingston, ON K7M 3P5
28 - City SouthWest, Kingston,
 Properties with this icon are courtesy of
TRREB.
Properties with this icon are courtesy of
TRREB.![]()
Welcome to the heart of Kingston's highly sought-after Reddendale community, where mature trees, wide lots, and a strong sense of community meet lakeside living. This beautifully designed home offers main floor living with plenty of room for family or guests. The open-concept kitchen, dining, and great room are flooded with natural light thanks to ample windows that frame views of the private backyard landscaped by Wentworth Landscapes. Step outside to enjoy the large deck and patio ideal for entertaining or simply relaxing in your own peaceful retreat. The main floor also boasts a guest suite or additional primary suite with 3 -piece ensuite and another 2-piece bath. The upper level offers three generous bedrooms, including a spacious primary suite with a massive walk-in closet and a private 4-piece ensuite. The fully finished lower level adds even more flexibility, featuring a large recreation room and an additional full bathroom perfect for movie nights, a home gym, or guest space. This home blends function and comfort in one of Kingston's most established and desirable neighbourhoods. Just minutes from parks, schools, waterfront access, and all west-end amenities.
- HoldoverDays: 30
- Architectural Style: 2-Storey
- Property Type: Residential Freehold
- Property Sub Type: Detached
- DirectionFaces: West
- GarageType: Attached
- Directions: King Street to Bishop Street OR Crerar Blvd to Crescent Drive to Bishop Street
- Tax Year: 2024
- Parking Features: Private Double, Tandem
- ParkingSpaces: 4
- Parking Total: 6
- WashroomsType1: 1
- WashroomsType1Level: Main
- WashroomsType2: 1
- WashroomsType2Level: Main
- WashroomsType3: 1
- WashroomsType3Level: Second
- WashroomsType4: 1
- WashroomsType4Level: Second
- WashroomsType5: 1
- WashroomsType5Level: Basement
- BedroomsAboveGrade: 4
- Interior Features: None
- Basement: Full, Finished
- Cooling: Central Air
- HeatSource: Gas
- HeatType: Forced Air
- LaundryLevel: Upper Level
- ConstructionMaterials: Brick
- Roof: Asphalt Shingle
- Pool Features: None
- Sewer: Sewer
- Foundation Details: Poured Concrete
- Parcel Number: 362600029
- LotSizeUnits: Feet
- LotDepth: 145
- LotWidth: 70
| School Name | Type | Grades | Catchment | Distance |
|---|---|---|---|---|
| {{ item.school_type }} | {{ item.school_grades }} | {{ item.is_catchment? 'In Catchment': '' }} | {{ item.distance }} |


