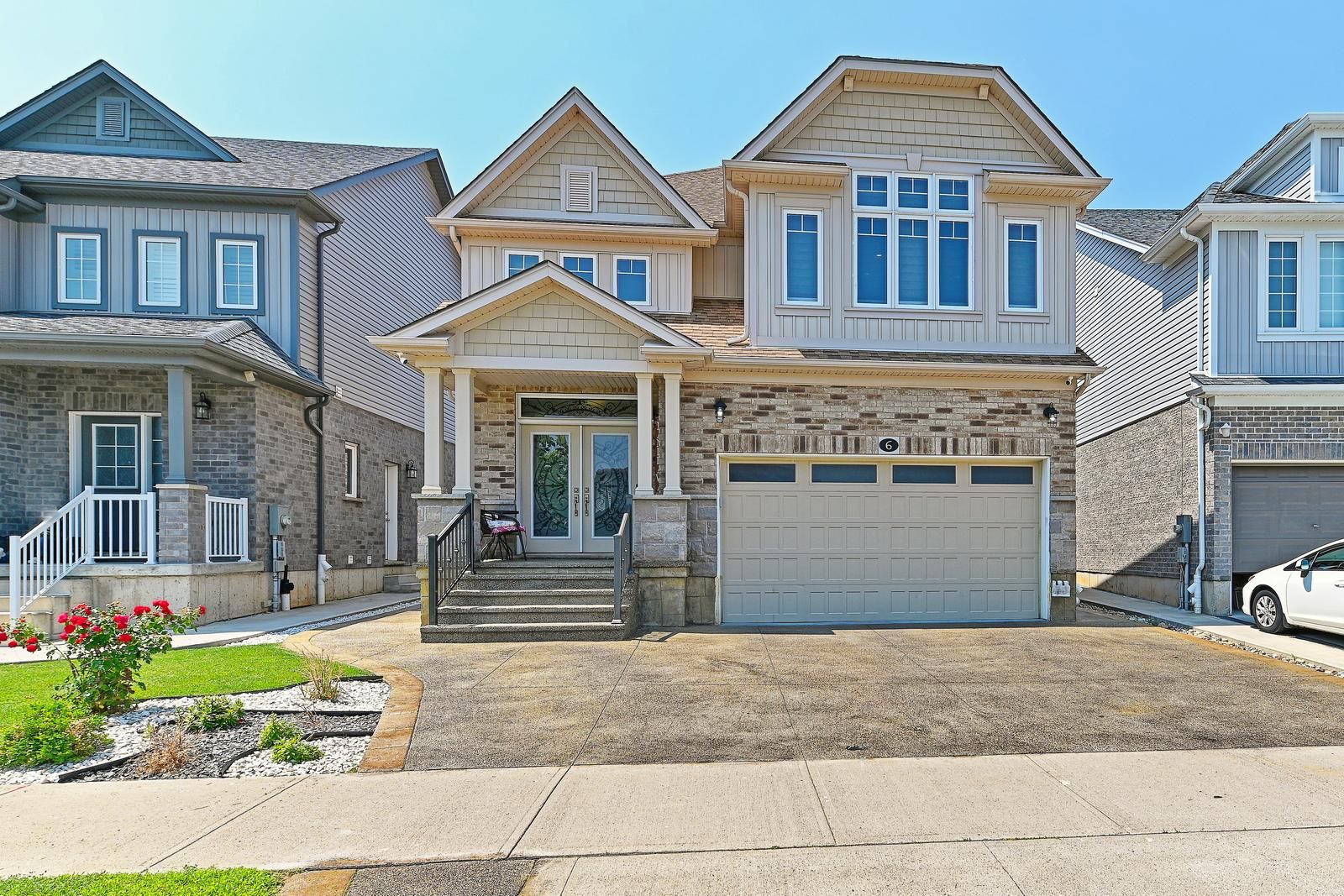$1,169,900
$80,0006 Wildflower Street, Kitchener, ON N2P 0G7
, Kitchener,
 Properties with this icon are courtesy of
TRREB.
Properties with this icon are courtesy of
TRREB.![]()
Gorgeous 4-Bedroom Detached Home In The Prestigious Area Of Doon-South In Kitchener. Modeled Using The Lauren Blueprint, With 2557 Sqft, Dd Entry And An Open Concept Layout. Hardwood Floors And 9Ft Ceilings On The Main Level. Elegant Kitchen With Granite Counters, Longer Cabinets And A Cute Breakfast Area W/Sliding Door To The Backyard. The 12'X14' Deck. Professionally finished Spacious 2 Bedrooms Basement apartment W/Upgraded Large Windows. A Separate Entrance By Builder. Exposed aggregate driveway. Impeccably Clean! Sought-Out Location Near Conestoga College. Come Fall In Love With This Beautiful Home!
- HoldoverDays: 120
- Architectural Style: 2-Storey
- Property Type: Residential Freehold
- Property Sub Type: Detached
- DirectionFaces: North
- GarageType: Attached
- Directions: Thomas Slee Dr & Netherwood Rd
- Tax Year: 2025
- Parking Features: Private
- ParkingSpaces: 3
- Parking Total: 5
- WashroomsType1: 1
- WashroomsType1Level: Second
- WashroomsType2: 1
- WashroomsType2Level: Second
- WashroomsType3: 1
- WashroomsType3Level: Main
- WashroomsType4: 1
- WashroomsType4Level: Basement
- BedroomsAboveGrade: 4
- BedroomsBelowGrade: 2
- Interior Features: Central Vacuum
- Basement: Separate Entrance, Unfinished
- Cooling: Central Air
- HeatSource: Gas
- HeatType: Forced Air
- LaundryLevel: Main Level
- ConstructionMaterials: Brick, Vinyl Siding
- Roof: Asphalt Shingle
- Pool Features: None
- Sewer: Sewer
- New Construction YN: true
- Foundation Details: Concrete
- LotSizeUnits: Feet
- LotDepth: 104.97
- LotWidth: 40
- PropertyFeatures: Park, School
| School Name | Type | Grades | Catchment | Distance |
|---|---|---|---|---|
| {{ item.school_type }} | {{ item.school_grades }} | {{ item.is_catchment? 'In Catchment': '' }} | {{ item.distance }} |


