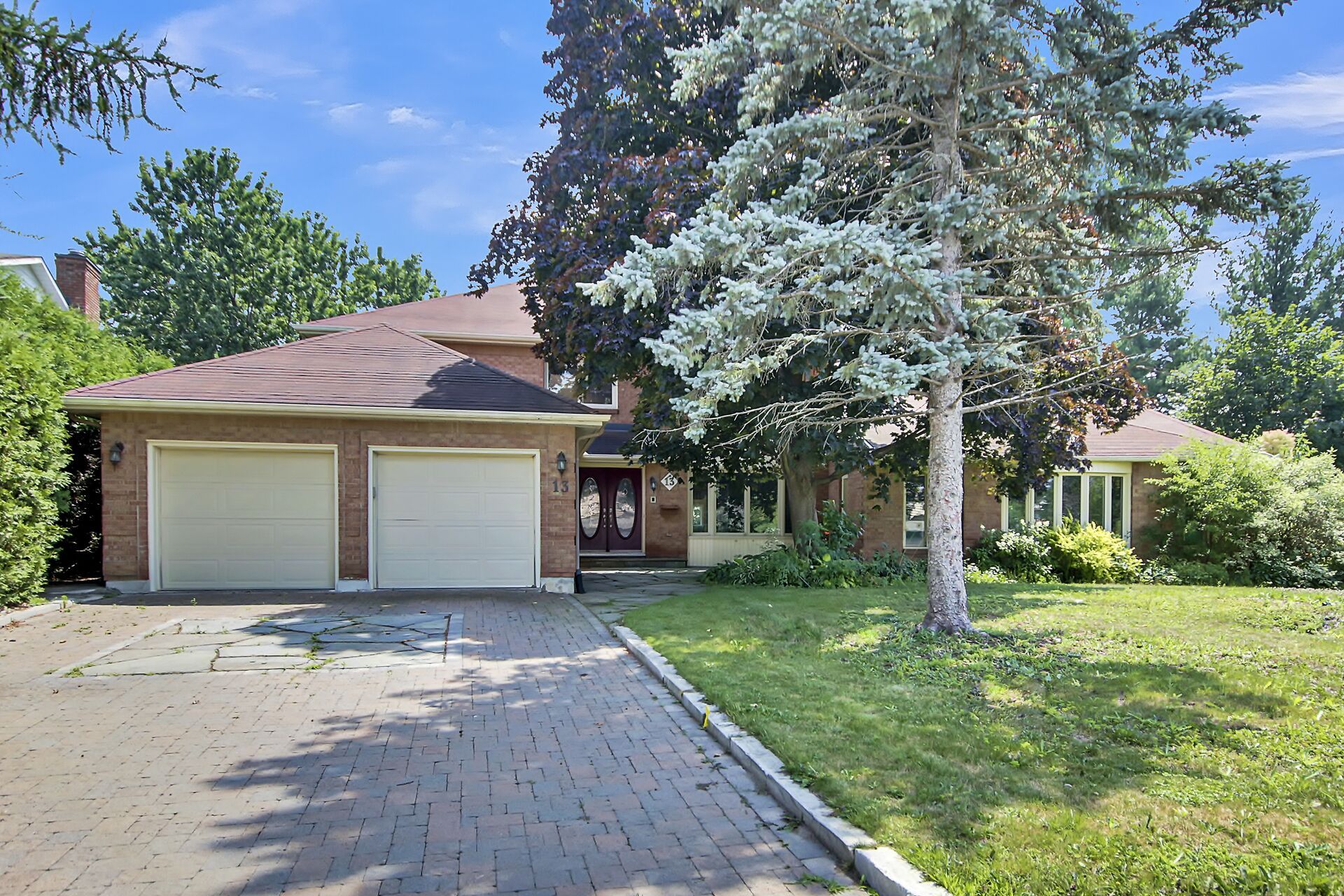$1,149,900
13 Ratan Court, Hunt Club - Windsor Park Village and Area, ON K1V 0B2
4804 - Hunt Club, Hunt Club - Windsor Park Village and Area,
 Properties with this icon are courtesy of
TRREB.
Properties with this icon are courtesy of
TRREB.![]()
Welcome to 13 Ratan Court, located in illustrious Hunt Club Woods. This 4-bedroom, 5-bathroom two-storey home is nestled on a quiet cul-de-sac and backs directly onto the Ottawa Hunt and Golf Club. With a double garage, mature trees, beautiful golf course views, and a spacious INDOOR POOL, this property offers a rare blend of privacy and functionality.Step inside to a bright foyer with cathedral ceilings and a curved spiral staircase. The main floor features an office, generous living areas, including a formal living room, a comfortable family room with a natural gas fireplace, and a sunlit sitting area beside a second fireplace. Main floor laundry. The kitchen is outfitted with wood cabinetry, four stainless steel appliances, a large island, modern lighting, and an eat-in area that overlooks the private backyard. The indoor pool area spans approximately 1,500 square feet and includes a hot tub, sauna, and plenty of room to relax or entertain year-round. Upstairs, you're greeted by a large skylight. The primary bedroom offers peaceful treed views and access to a private balcony. The spacious ensuite features a soaker tub, walk-in shower, and double sinks. Three additional bedrooms and a full 5-piece bathroom complete the second level.The fully finished basement includes a wet bar and a 3-piece bathroom, offering flexibility for a recreation room, home theatre, games room, or play area. This home is ideally located with convenient access to the airport, Mooneys Bay, parks, bike paths, shopping, and restaurants.
- HoldoverDays: 30
- Architectural Style: 2-Storey
- Property Type: Residential Freehold
- Property Sub Type: Detached
- DirectionFaces: South
- GarageType: Attached
- Directions: Riverside to Uplands Drive, to Ratan Court
- Tax Year: 2024
- ParkingSpaces: 4
- Parking Total: 6
- WashroomsType1: 1
- WashroomsType1Level: Second
- WashroomsType2: 1
- WashroomsType2Level: Second
- WashroomsType3: 1
- WashroomsType3Level: Main
- WashroomsType4: 1
- WashroomsType4Level: Main
- WashroomsType5: 1
- WashroomsType5Level: Lower
- BedroomsAboveGrade: 4
- Fireplaces Total: 1
- Interior Features: Garburator, Intercom, Sauna
- Basement: Full
- Cooling: Central Air
- HeatSource: Gas
- HeatType: Forced Air
- LaundryLevel: Main Level
- ConstructionMaterials: Brick
- Roof: Asphalt Shingle
- Pool Features: Indoor
- Sewer: Sewer
- Foundation Details: Concrete
- Parcel Number: 040560214
- LotSizeUnits: Feet
- LotDepth: 200.32
- LotWidth: 54.46
| School Name | Type | Grades | Catchment | Distance |
|---|---|---|---|---|
| {{ item.school_type }} | {{ item.school_grades }} | {{ item.is_catchment? 'In Catchment': '' }} | {{ item.distance }} |


