$729,900
197 Patricia Crescent, Peterborough North, ON K9J 6X3
1 North, Peterborough North,

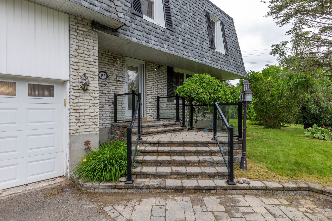
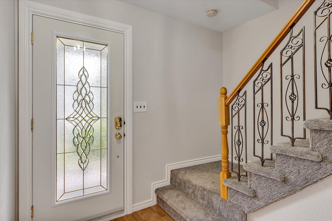
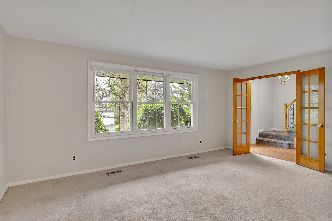
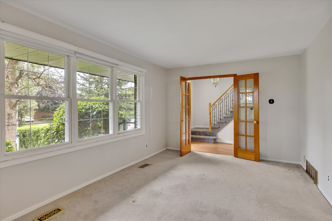
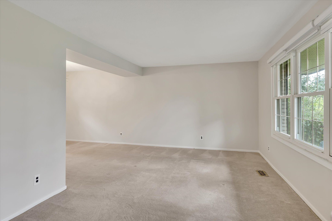
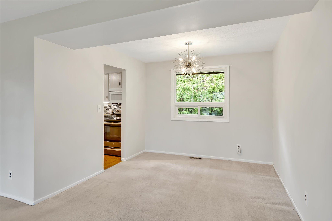
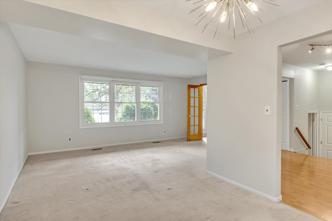
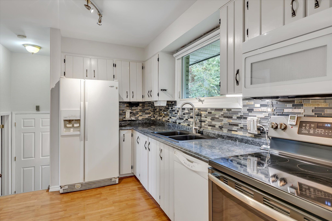
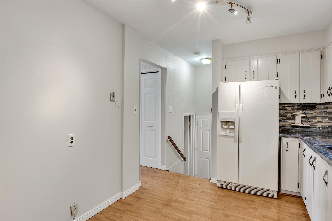
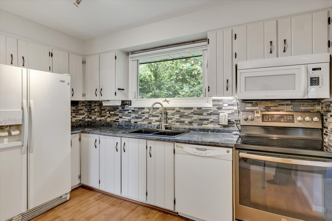
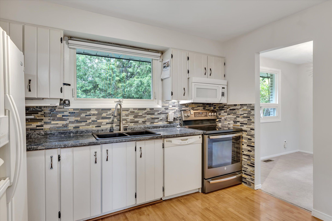
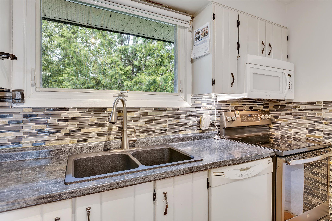
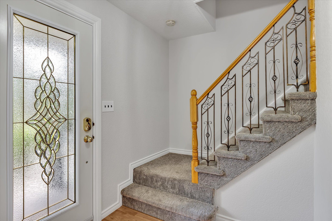
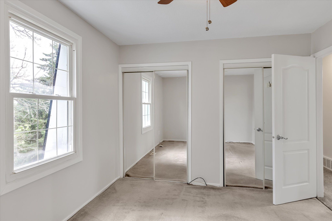
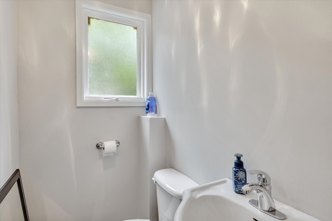
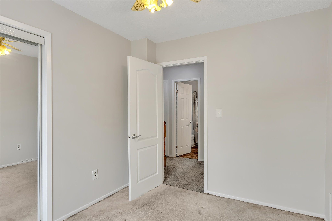
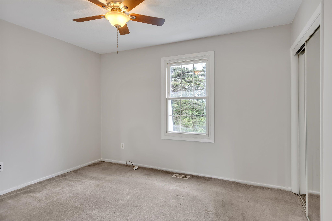
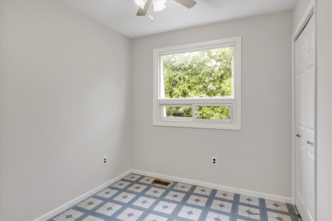
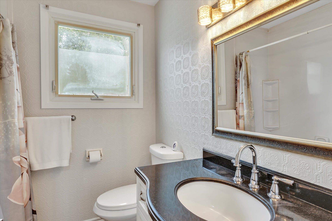
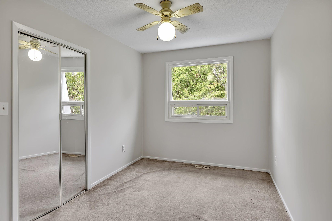

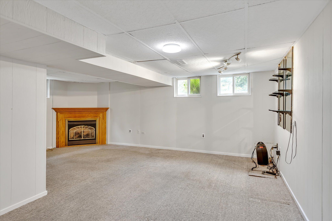
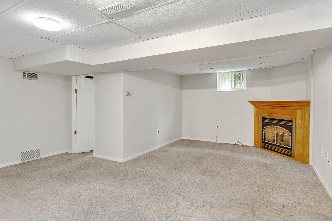
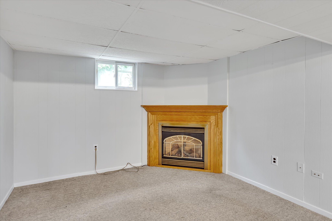
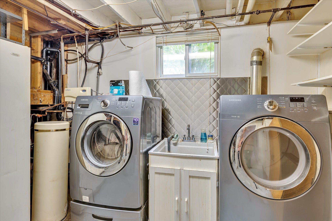
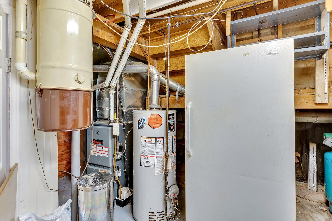
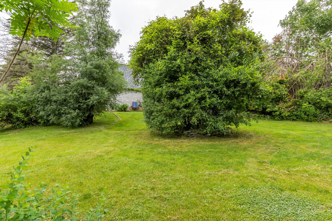
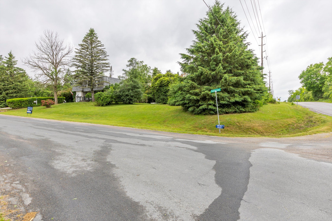
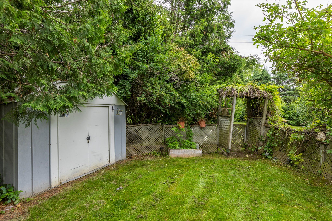

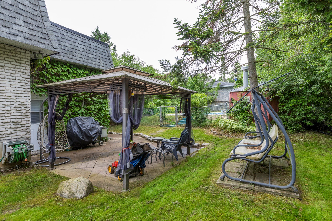
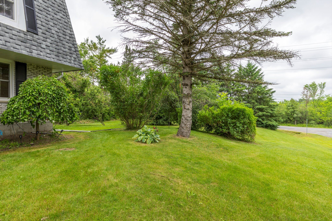
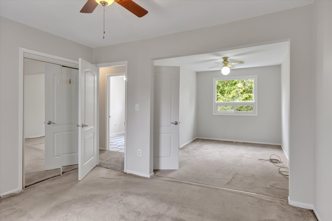

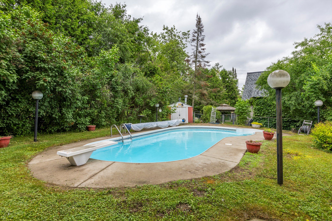
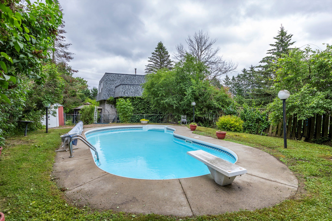

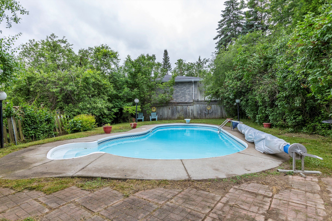
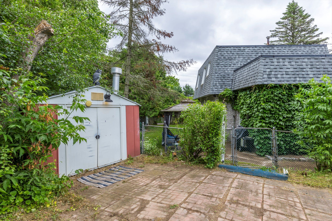
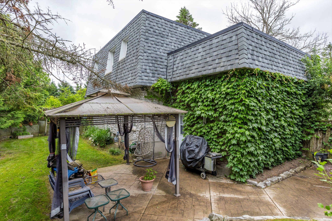
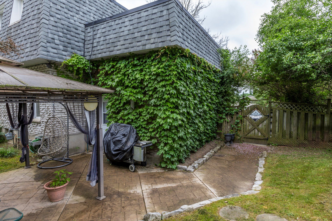
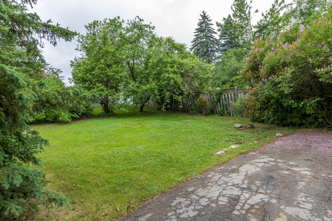
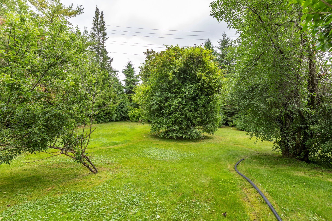
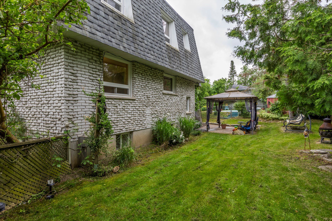
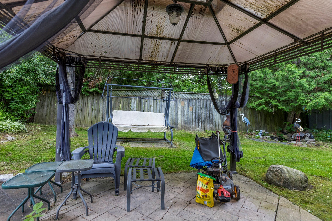
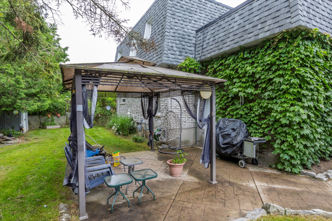
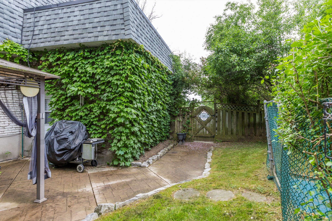
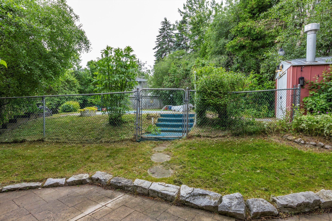
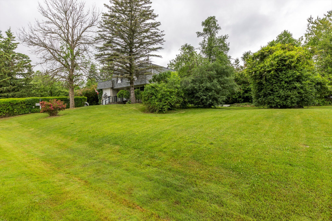
 Properties with this icon are courtesy of
TRREB.
Properties with this icon are courtesy of
TRREB.![]()
Terrific family home situated on the north edge of Peterborough. This home offer a large 1/2 acre lot, 16x32 in-ground pool with gas heater. Attached garage. 4 Bedrooms and 4pc bath on the 2nd floor (one wall would need to be added back as it was remove to enlarge the Primary bedroom) Main floor offer good sized kitchen, formal dining room area, large living room and 2pc bath. Basement is partially finished with a good sized rec room. Newer shingles. Appliances included. Book a personal viewing today! Immediate possession is available.
- HoldoverDays: 30
- Architectural Style: 2-Storey
- Property Type: Residential Freehold
- Property Sub Type: Detached
- DirectionFaces: North
- GarageType: Attached
- Directions: Fairbairn north to Patricia
- Tax Year: 2024
- Parking Features: Private Triple
- ParkingSpaces: 6
- Parking Total: 7
- WashroomsType1: 1
- WashroomsType1Level: Main
- WashroomsType2: 1
- WashroomsType2Level: Second
- BedroomsAboveGrade: 4
- Interior Features: Workbench
- Basement: Partially Finished
- Cooling: None
- HeatSource: Gas
- HeatType: Forced Air
- LaundryLevel: Lower Level
- ConstructionMaterials: Brick
- Roof: Asphalt Shingle
- Pool Features: Inground
- Sewer: Septic
- Water Source: Drilled Well
- Foundation Details: Concrete
- Parcel Number: 284160161
- LotSizeUnits: Feet
- LotDepth: 220
- LotWidth: 100
| School Name | Type | Grades | Catchment | Distance |
|---|---|---|---|---|
| {{ item.school_type }} | {{ item.school_grades }} | {{ item.is_catchment? 'In Catchment': '' }} | {{ item.distance }} |

