$699,900
20 Mc Kay Street, Haldimand, ON N0A 1E0
Haldimand, Haldimand,

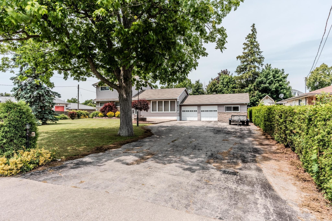

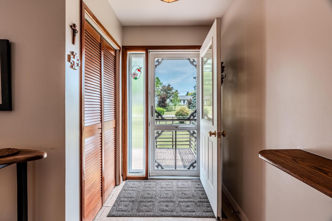
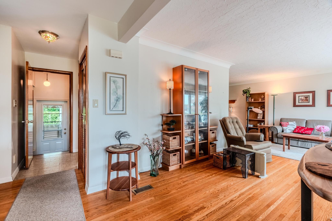
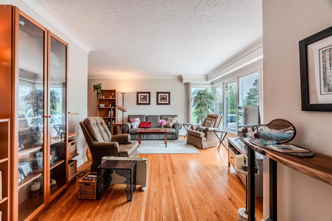
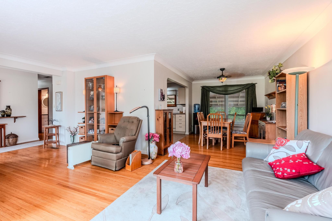
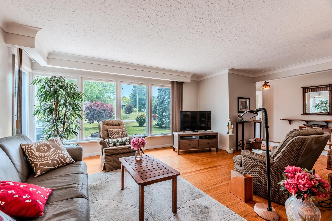
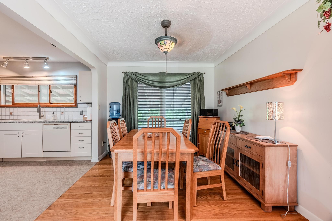
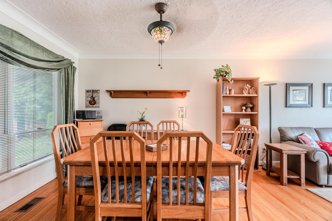

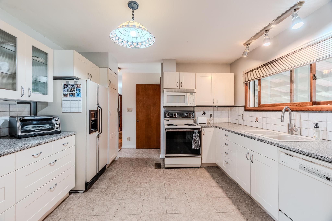
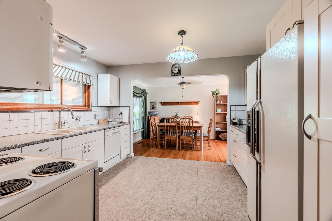
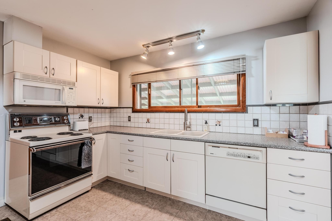
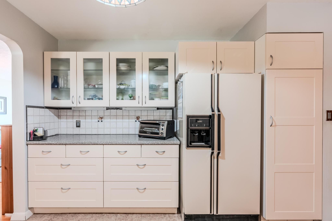
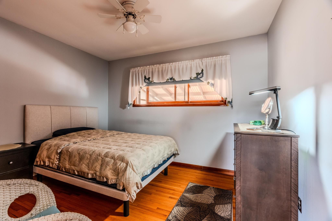
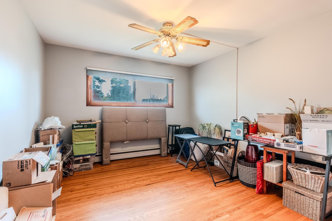
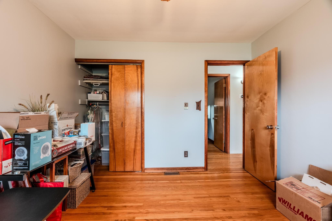
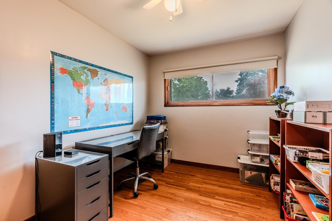
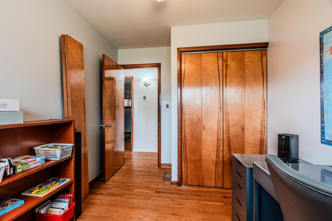
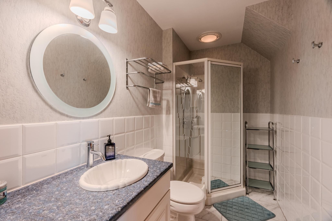
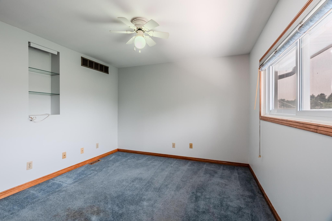
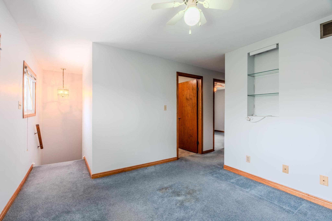
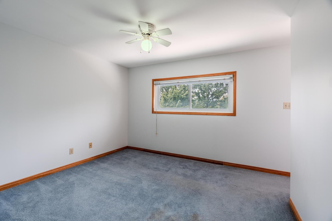
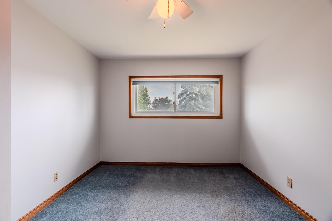
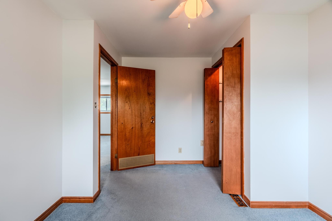
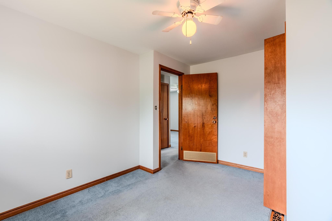
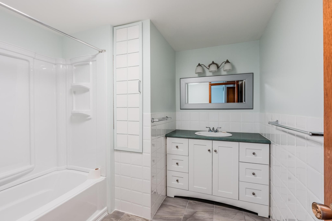
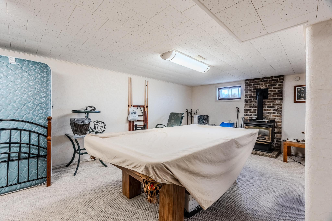
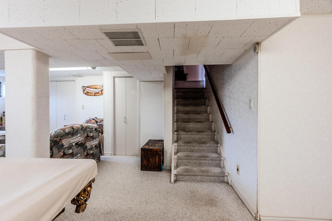
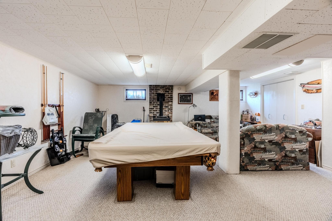
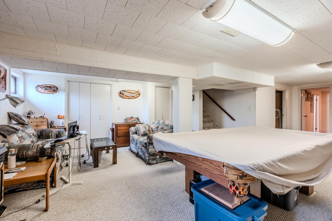
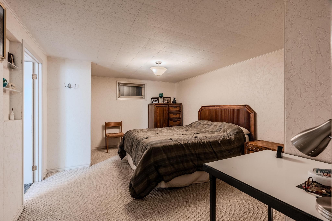
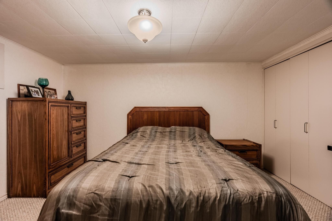
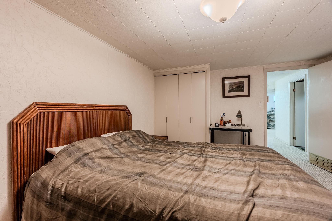
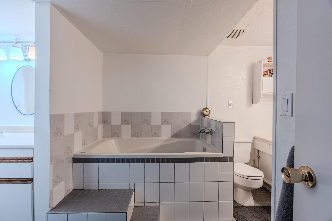
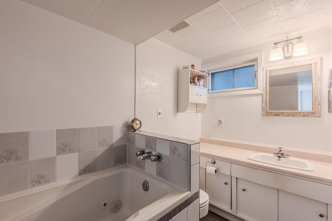
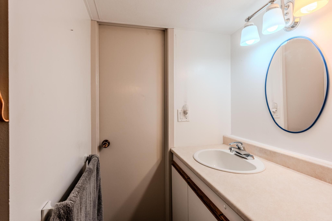
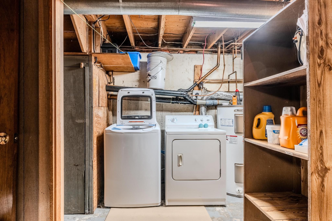
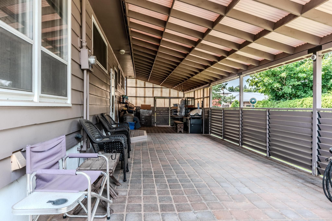
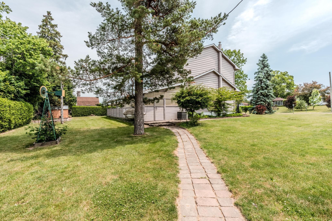
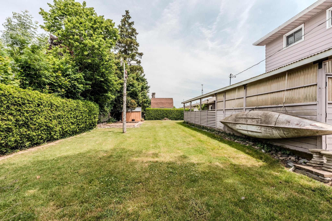

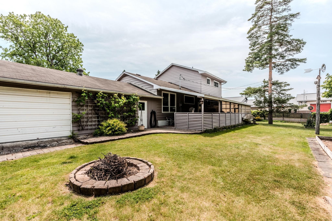
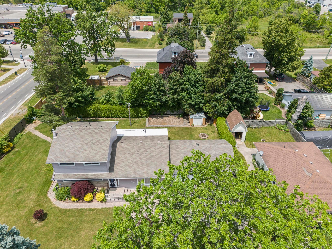
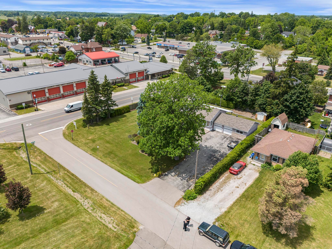
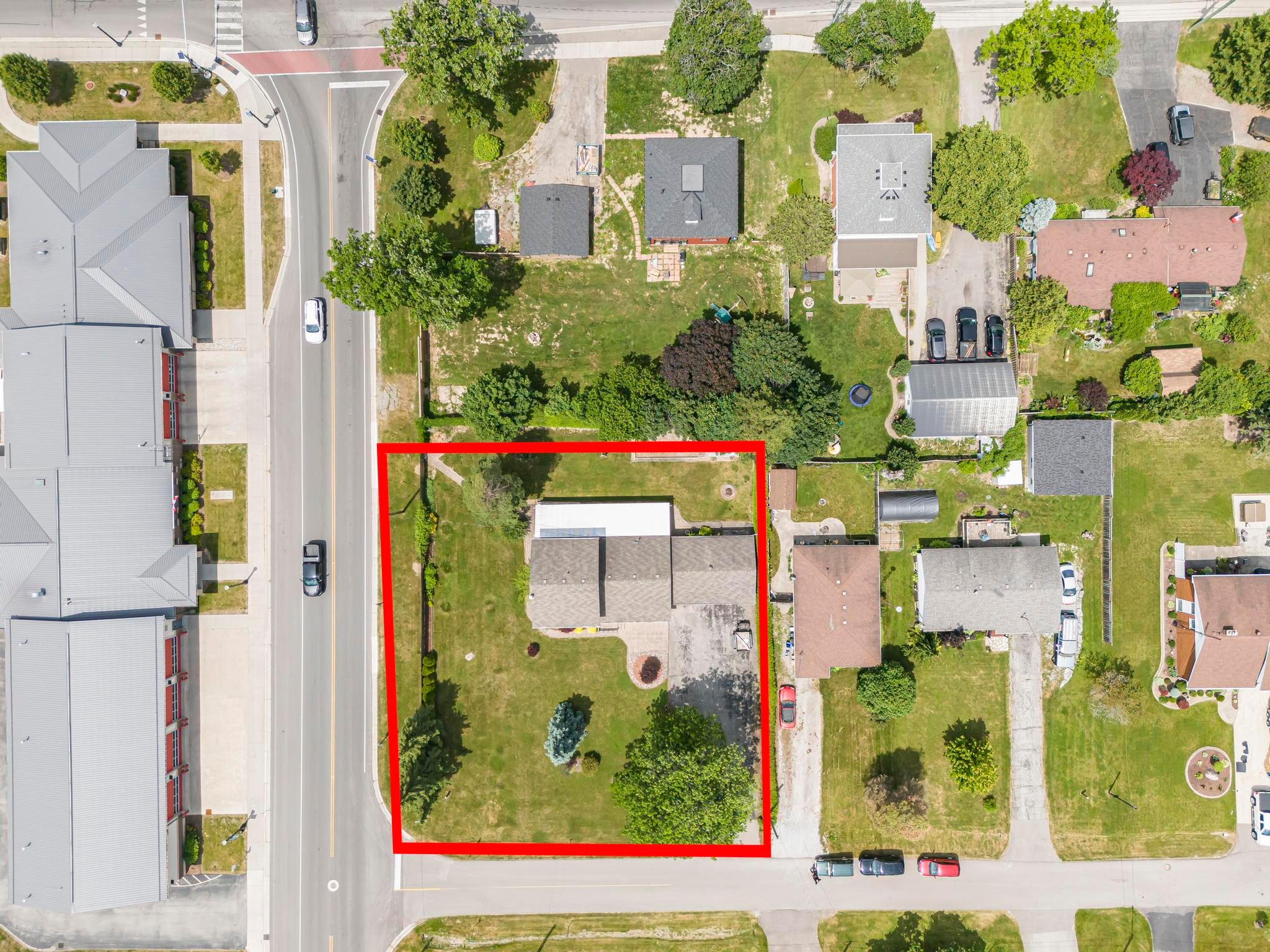
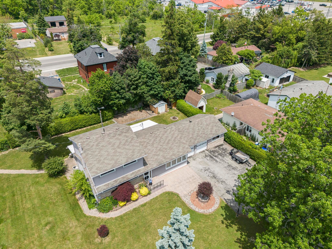
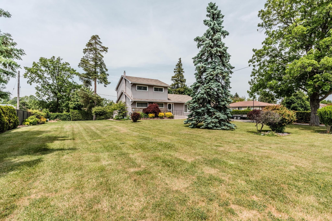
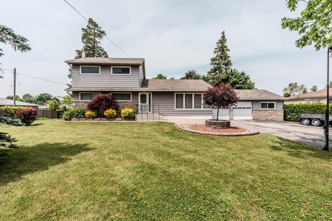
 Properties with this icon are courtesy of
TRREB.
Properties with this icon are courtesy of
TRREB.![]()
A Rare Opportunity! Welcome to this exceptional 5+1 bedroom, 3 full bathroom home nestled on an expansive and mature 130 x 135 lot a true gem in this price range. Properties with this combination of size, location, and square footage are seldom available. Boasting great curb appeal, the home features an attached 2-car garage with workshop, plus a paved driveway with parking for 5 vehicles. With 1,860 sq ft of well-appointed living space, this home is ideal for multi-generational families or anyone seeking spacious, small-town comfort. The main level offers 3 bedrooms and a full bath, a bright kitchen with white cabinetry, a dedicated dining area, and a cozy main-floor family room. Upstairs, you'll find 2 generous bedrooms, a primary 4-piece bathroom, and an additional family room perfect for a second living space or kids' retreat. The bright lower level includes a spacious rec room with a gas fireplace, a large bedroom with its own 4-piece ensuite, and ample storage. Step outside to enjoy the partially fenced backyard with interlock patio and covered seating area, ideal for entertaining or relaxing. Located just minutes from shopping, schools, parks, the scenic Grand Vista walking trail, and the beautiful Grand River waterfront park with boat launch, this property offers the perfect blend of lifestyle and location. Discover the charm of Grand Cayuga Living your perfect family haven awaits!
- HoldoverDays: 90
- Architectural Style: 1 1/2 Storey
- Property Type: Residential Freehold
- Property Sub Type: Detached
- DirectionFaces: North
- GarageType: Attached
- Directions: Talbot St E, to Thorburn, left on Mc Kay
- Tax Year: 2024
- Parking Features: Private Triple
- ParkingSpaces: 5
- Parking Total: 7
- WashroomsType1: 1
- WashroomsType1Level: Main
- WashroomsType2: 1
- WashroomsType2Level: Second
- WashroomsType3: 1
- WashroomsType3Level: Basement
- BedroomsAboveGrade: 5
- BedroomsBelowGrade: 1
- Fireplaces Total: 1
- Interior Features: Primary Bedroom - Main Floor
- Basement: Finished, Separate Entrance
- Cooling: Central Air
- HeatSource: Gas
- HeatType: Forced Air
- LaundryLevel: Lower Level
- ConstructionMaterials: Vinyl Siding, Aluminum Siding
- Exterior Features: Patio
- Roof: Asphalt Shingle
- Pool Features: None
- Sewer: Sewer
- Foundation Details: Concrete Block
- Topography: Flat
- Parcel Number: 382300072
- LotSizeUnits: Feet
- LotDepth: 134.65
- LotWidth: 130.27
- PropertyFeatures: Cul de Sac/Dead End, School, Rec./Commun.Centre, Park
| School Name | Type | Grades | Catchment | Distance |
|---|---|---|---|---|
| {{ item.school_type }} | {{ item.school_grades }} | {{ item.is_catchment? 'In Catchment': '' }} | {{ item.distance }} |

