$1,100,000
946 Bridge Street, Greater Napanee, ON K7R 3L1
58 - Greater Napanee, Greater Napanee,

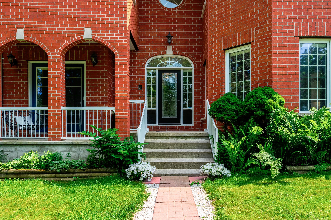
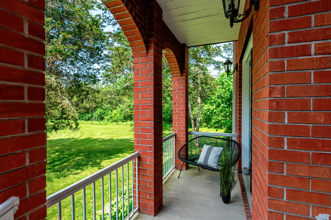
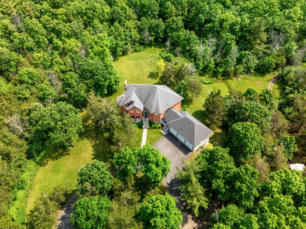
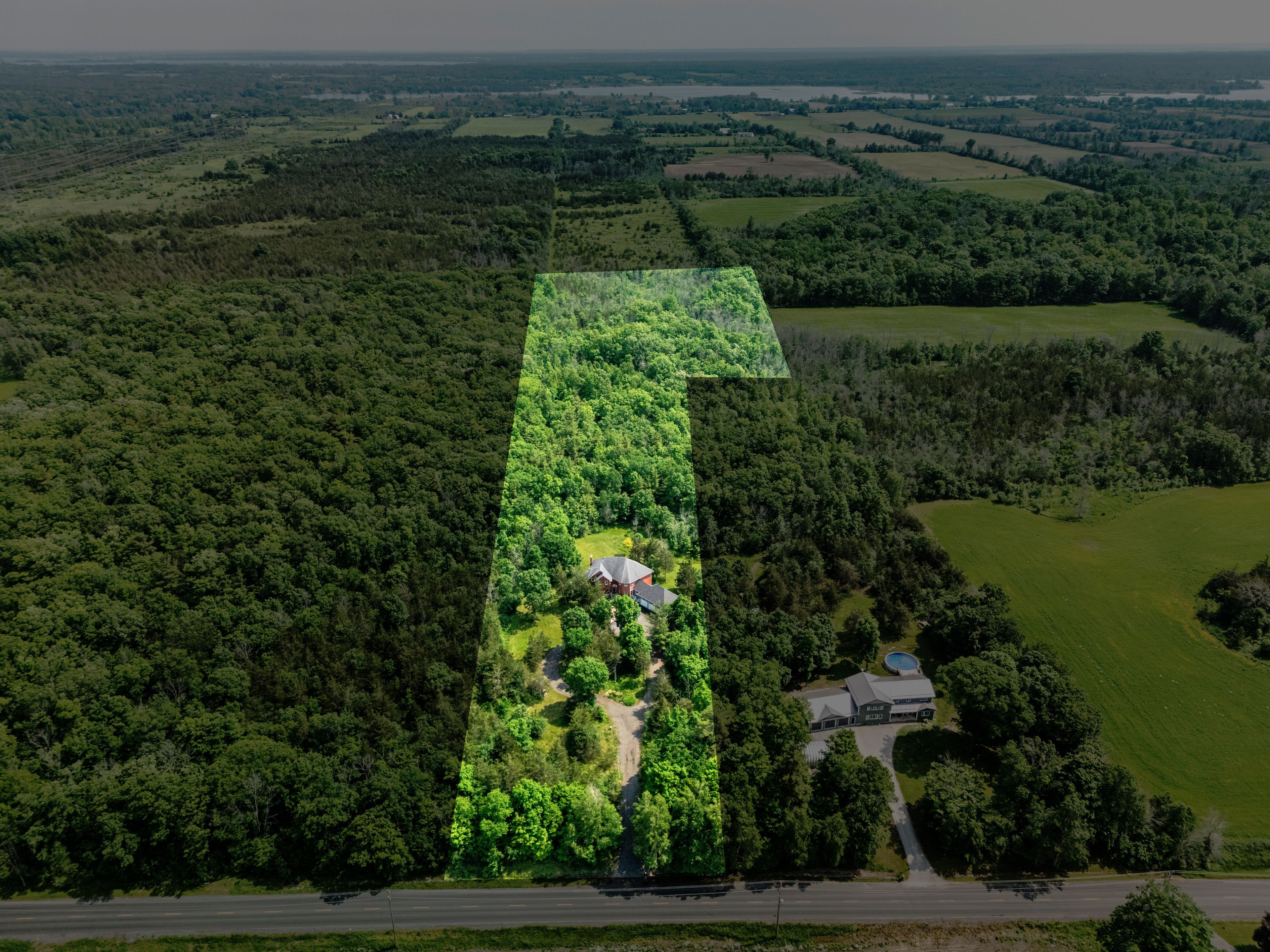
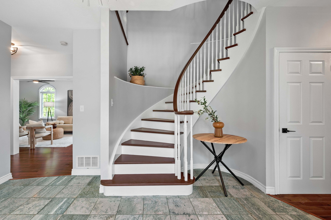
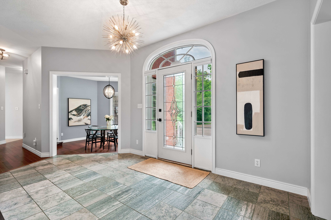
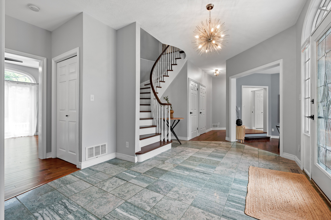
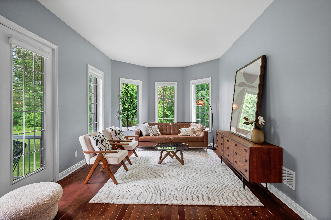
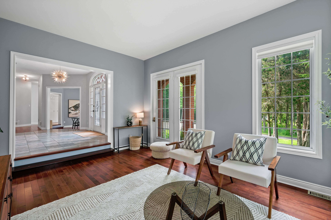
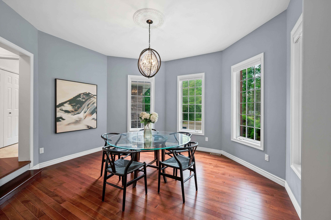
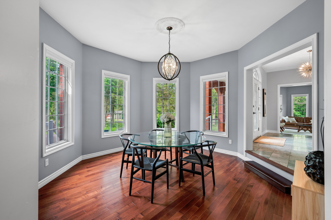
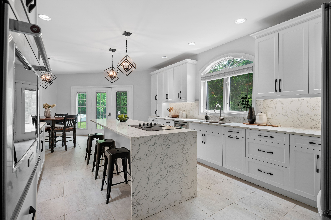
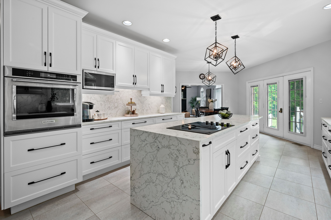
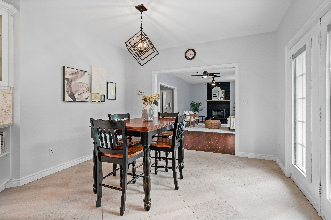
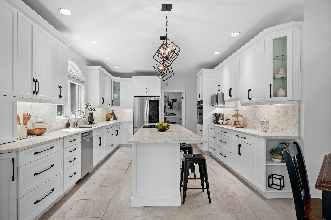
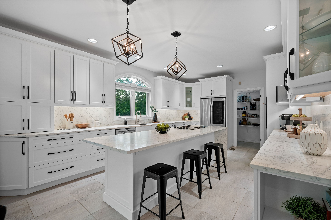
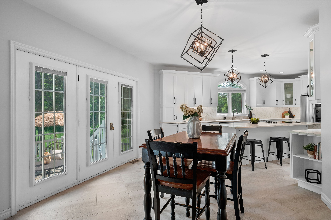
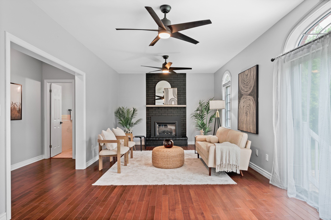
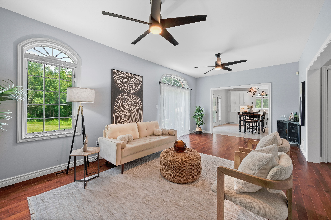
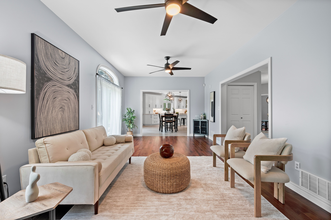
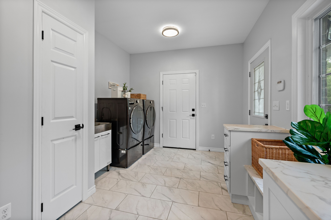
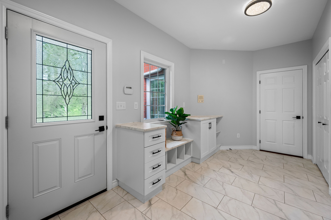
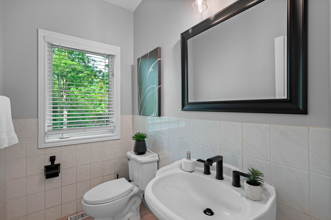
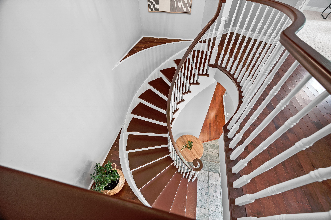
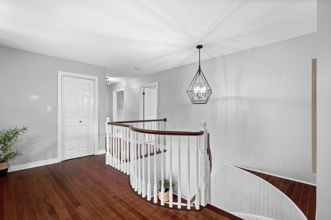
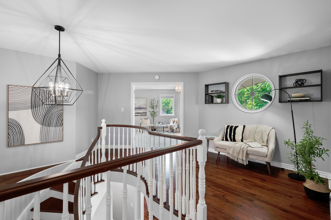
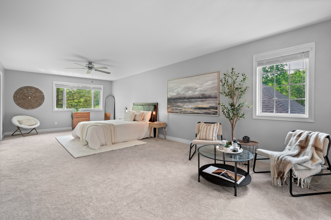
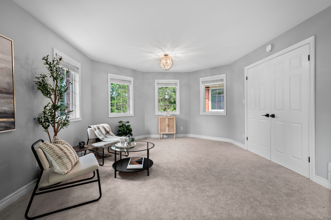
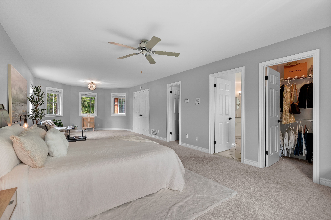
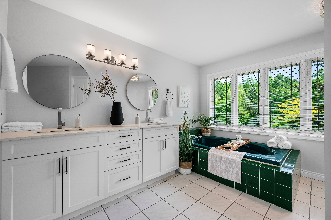

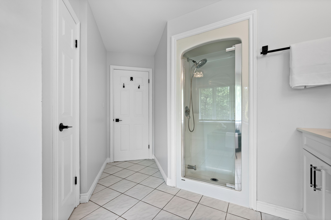
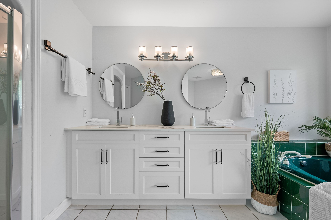
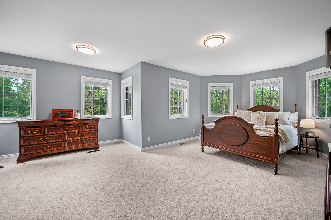
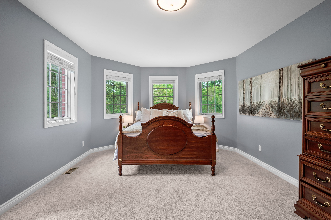
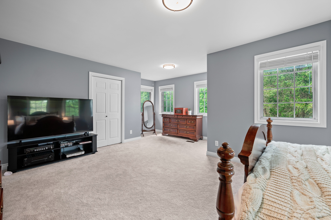
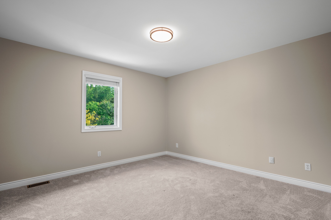
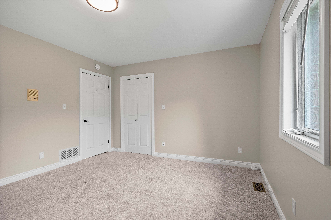
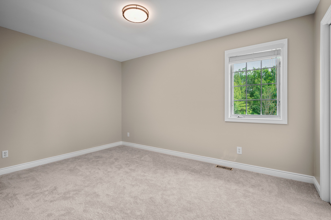
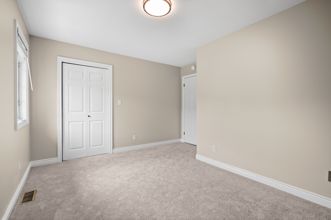
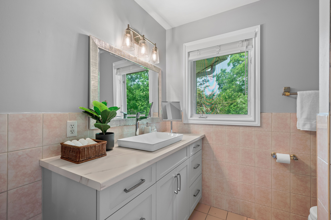
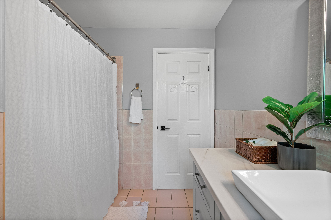
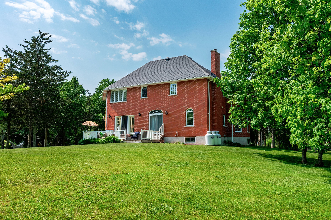
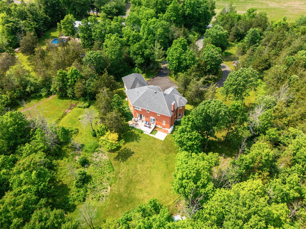
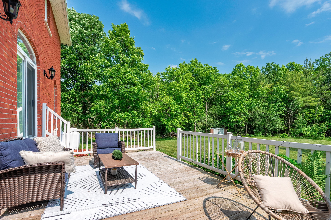
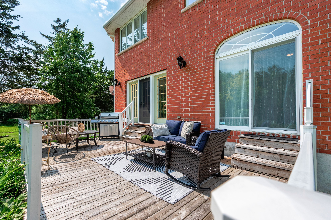
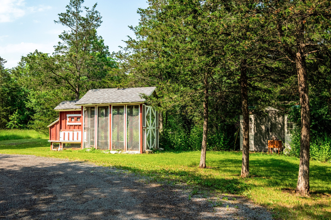
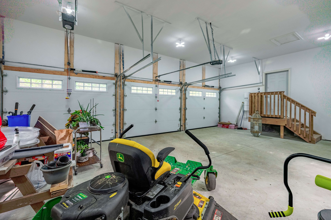
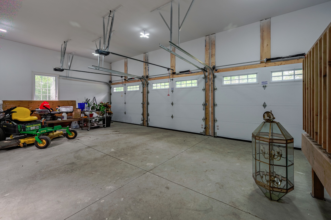
 Properties with this icon are courtesy of
TRREB.
Properties with this icon are courtesy of
TRREB.![]()
Tucked away in over 10 wooded acres just minutes from town, this isn't just a house, its a canvas for your family's memories. As you step inside the foyer, you're met with a grand curved staircase and filtered natural light pouring in from all directions through generous windows, welcoming you into over 3,500 square feet above grade of thoughtfully designed living space. At the back of the home overlooking the expansive yard and gardens is a sleek culinary haven dressed in crisp white cabinetry, gleaming quartz counters and backsplash, built-in stainless appliances, a walk-in pantry and an oversized island with ample seating. Whether it's lazy weekend brunches or holiday gatherings, this is where family and friends gather. Flowing seamlessly from the kitchen, the living, dining and family rooms are open, airy with their soaring ceilings, and are ideal for both entertaining and quiet evenings by the fireplace. A large mudroom and laundry area off the 3-car garage, keeps everyday life effortlessly organized with an abundance of storage solutions. Upstairs, four spacious bedrooms and two full bathrooms provide both comfort and privacy, perfect for busy mornings and peaceful evenings alike. The primary suite offers a separate sitting area to cozy up in with your book, as well as two walk-in closets, and a 5 pc. ensuite complete with double sinks, a soaker tub and a separate walk-in shower. Step outside and fill your senses as you breathe in the fresh country air off your back deck while marvelling at the backyard and its offering of endless opportunities. Mature trees and trails surround a cleared area ready for gardens, play structures, or bonfires under the stars. Whether you're an entertainer, a hobbyist, or someone simply craving solitude while collecting fresh eggs each morning out of your very own chicken coop, this property checks all the boxes. You have one life to live, so live it well!
- HoldoverDays: 90
- Architectural Style: 2-Storey
- Property Type: Residential Freehold
- Property Sub Type: Detached
- DirectionFaces: South
- GarageType: Attached
- Directions: From 401, take Deseronto Road South and then turn left onto Bridge Street West.
- Tax Year: 2025
- Parking Features: Circular Drive
- ParkingSpaces: 13
- Parking Total: 16
- WashroomsType1: 1
- WashroomsType1Level: Main
- WashroomsType2: 1
- WashroomsType2Level: Second
- WashroomsType3: 1
- WashroomsType3Level: Second
- BedroomsAboveGrade: 4
- Fireplaces Total: 1
- Interior Features: Auto Garage Door Remote, Built-In Oven, Central Vacuum, Countertop Range, ERV/HRV, Intercom, Propane Tank, Sump Pump, Water Heater Owned, Water Softener
- Basement: Full, Unfinished
- Cooling: None
- HeatSource: Propane
- HeatType: Forced Air
- LaundryLevel: Main Level
- ConstructionMaterials: Brick, Stone
- Exterior Features: Deck, Porch
- Roof: Asphalt Shingle
- Pool Features: None
- Sewer: Septic
- Water Source: Bored Well
- Foundation Details: Block
- Parcel Number: 450990033
- LotSizeUnits: Feet
- LotDepth: 1642.95
- LotWidth: 200.44
- PropertyFeatures: Hospital, Wooded/Treed
| School Name | Type | Grades | Catchment | Distance |
|---|---|---|---|---|
| {{ item.school_type }} | {{ item.school_grades }} | {{ item.is_catchment? 'In Catchment': '' }} | {{ item.distance }} |

