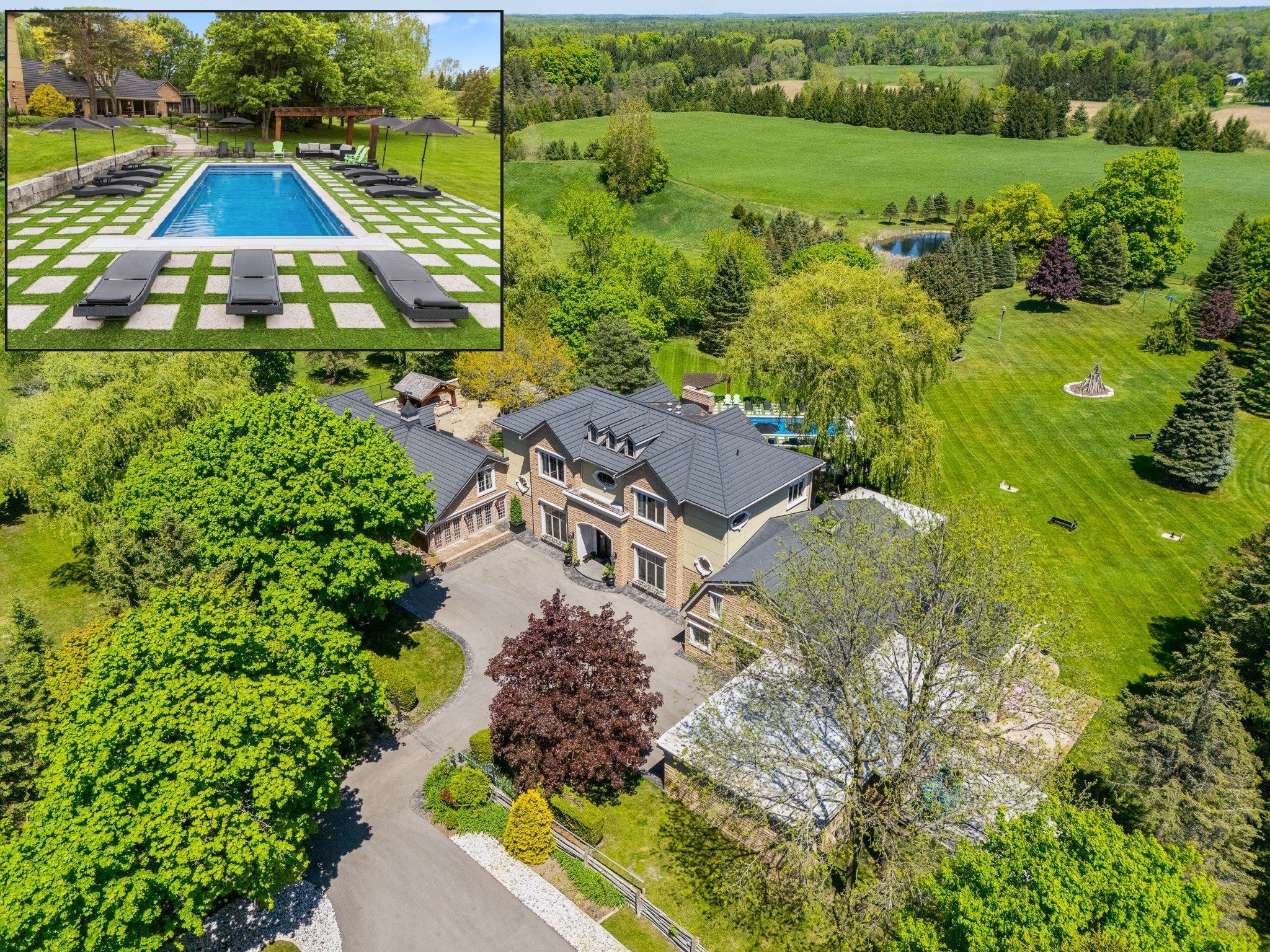$5,900,000
1927 Shellard Road, Cambridge, ON N1R 5S7
, Cambridge,
 Properties with this icon are courtesy of
TRREB.
Properties with this icon are courtesy of
TRREB.![]()
A STORYBOOK ESTATE, BUILT FOR A LIFE WELL-LIVED. 1927 Shellard Side Road, Cambridge | 28.5 Acres of Private Luxury. Tucked away on a breathtaking 28.5-acre canvas of rolling greenery, private ponds, and forest-lined edges lies a residence that feels like it was lifted from the pages of a fairytale. From the moment you pass through the gated entrance, a winding drive leads you to a majestic home where luxury, privacy, and serenity converge. Step inside and you're greeted by soaring ceilings, rich architectural detail, and sun-soaked spaces designed for both grand entertaining and intimate family living. The heart of the home-a magnificent great room-anchors a layout that flows seamlessly into formal dining, a stunning chefs kitchen, custom bar, sunroom, and even a private theatre. Whether you're unwinding fireside, enjoying a movie, or hosting an evening soiree, every room offers a sense of elegance and ease. The gym, games loft, and guest wing create space for everyone-while the primary suite is a retreat all its own, complete with a marble fireplace, spa-inspired ensuite, and private balcony overlooking the grounds. Outside, your personal resort awaits: a heated saltwater pool surrounded by stone patios, a sparkling man-made lake with a beach and waterfall, and multiple ponds-all wrapped in absolute privacy. A commercial-grade mechanical system, 3-bay garage, and even free Wi-Fi from the on-site communication tower (Megawire) offer effortless functionality. Additional features include a private fitness trail, home propane generator with automatic transfer switch, and a gated entry with intercom. This is more than a home. Its a sanctuary. For those with vision, the expansive grounds may offer future potential for lot severance-adding long-term flexibility to this once-in-a-lifetime opportunity. Private viewings available by request.
- HoldoverDays: 90
- Architectural Style: 2-Storey
- Property Type: Residential Freehold
- Property Sub Type: Detached
- DirectionFaces: West
- GarageType: Attached
- Directions: GORE RD/TOWNLINE RD
- Tax Year: 2024
- Parking Features: Private
- ParkingSpaces: 10
- Parking Total: 13
- WashroomsType1: 1
- WashroomsType1Level: Main
- WashroomsType2: 2
- WashroomsType2Level: Main
- WashroomsType3: 1
- WashroomsType3Level: Second
- WashroomsType4: 3
- WashroomsType4Level: Second
- BedroomsAboveGrade: 6
- Fireplaces Total: 5
- Interior Features: Auto Garage Door Remote, Central Vacuum, In-Law Capability, Propane Tank, Sauna, Sump Pump, Water Softener
- Basement: Separate Entrance, Finished
- Cooling: Central Air
- HeatSource: Other
- HeatType: Forced Air
- LaundryLevel: Main Level
- ConstructionMaterials: Stone, Stucco (Plaster)
- Roof: Metal
- Pool Features: Inground
- Sewer: Septic
- Foundation Details: Poured Concrete
- Parcel Number: 038580015
- LotSizeUnits: Feet
- LotDepth: 1162.5
- LotWidth: 678.55
- PropertyFeatures: Beach, Lake/Pond
| School Name | Type | Grades | Catchment | Distance |
|---|---|---|---|---|
| {{ item.school_type }} | {{ item.school_grades }} | {{ item.is_catchment? 'In Catchment': '' }} | {{ item.distance }} |


