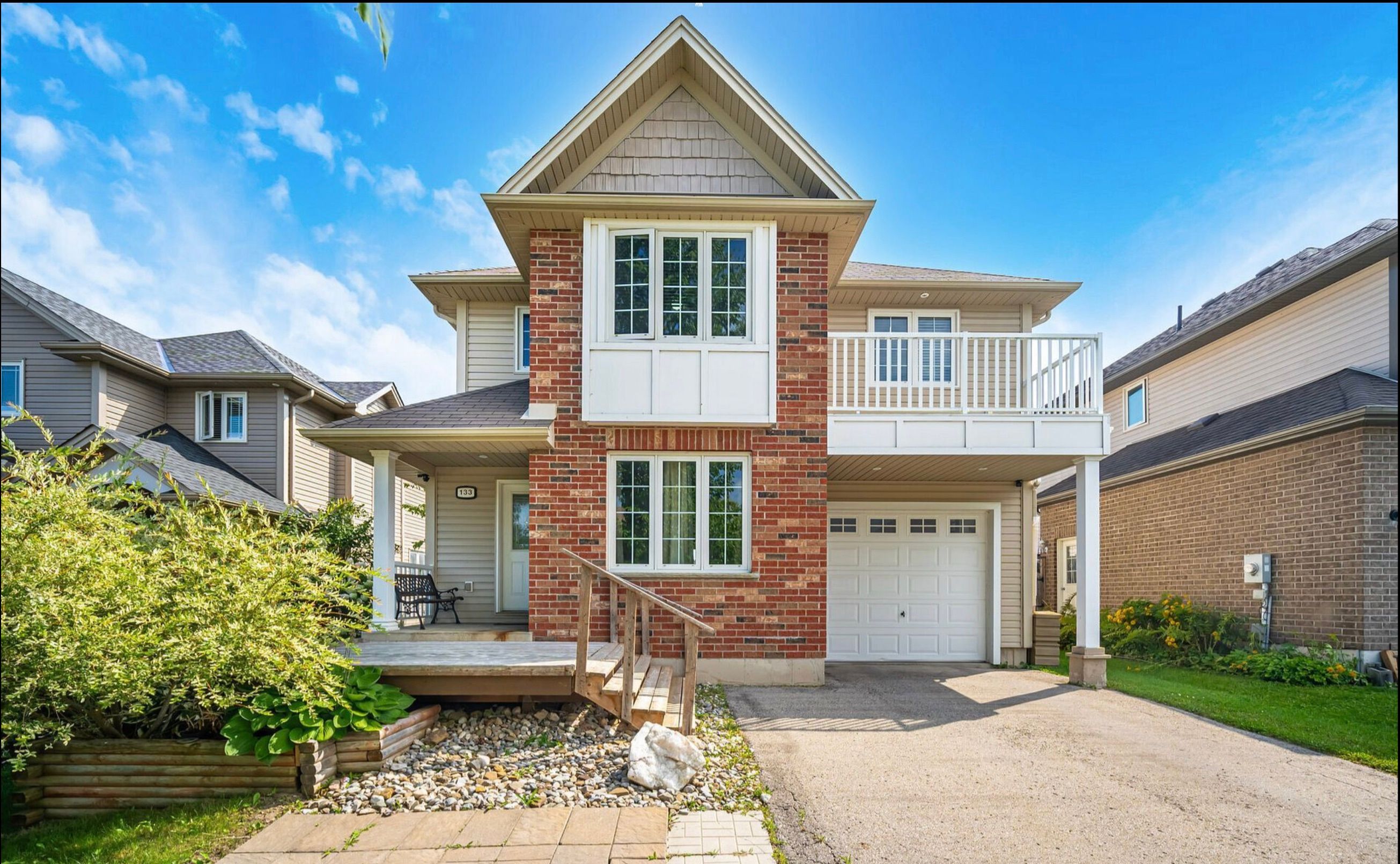$749,000
$26,000133 Fleming Way, Shelburne, ON L9V 3E5
Shelburne, Shelburne,
 Properties with this icon are courtesy of
TRREB.
Properties with this icon are courtesy of
TRREB.![]()
Power of Sale! This modern, fully upgraded 4+1 bedroom dream home is nestled in one of Shelburne's most desirable neighborhoods. The spacious eat-in kitchen is a chefs paradise, featuring sleek stainless steel appliances and a walkout to a private patio perfect for entertaining. The primary suite is a luxurious retreat, boasting a massive walk-in closet and a stunning 4-piece ensuite. Just steps away from top-rated schools, retail stores, coffee shops, shopping, and more. This is the home you've been waiting for!
- HoldoverDays: 90
- Architectural Style: 2-Storey
- Property Type: Residential Freehold
- Property Sub Type: Detached
- DirectionFaces: East
- GarageType: Attached
- Directions: Hwy 10/Jane st
- Tax Year: 2024
- Parking Features: Private
- ParkingSpaces: 1
- Parking Total: 2
- WashroomsType1: 1
- WashroomsType2: 1
- WashroomsType3: 1
- BedroomsAboveGrade: 4
- BedroomsBelowGrade: 1
- Interior Features: Other
- Basement: Partially Finished
- Cooling: Central Air
- HeatSource: Gas
- HeatType: Forced Air
- ConstructionMaterials: Brick Front, Metal/Steel Siding
- Roof: Asphalt Shingle
- Pool Features: None
- Sewer: Sewer
- Foundation Details: Concrete
- LotSizeUnits: Feet
- LotDepth: 101.71
- LotWidth: 41.01
| School Name | Type | Grades | Catchment | Distance |
|---|---|---|---|---|
| {{ item.school_type }} | {{ item.school_grades }} | {{ item.is_catchment? 'In Catchment': '' }} | {{ item.distance }} |


