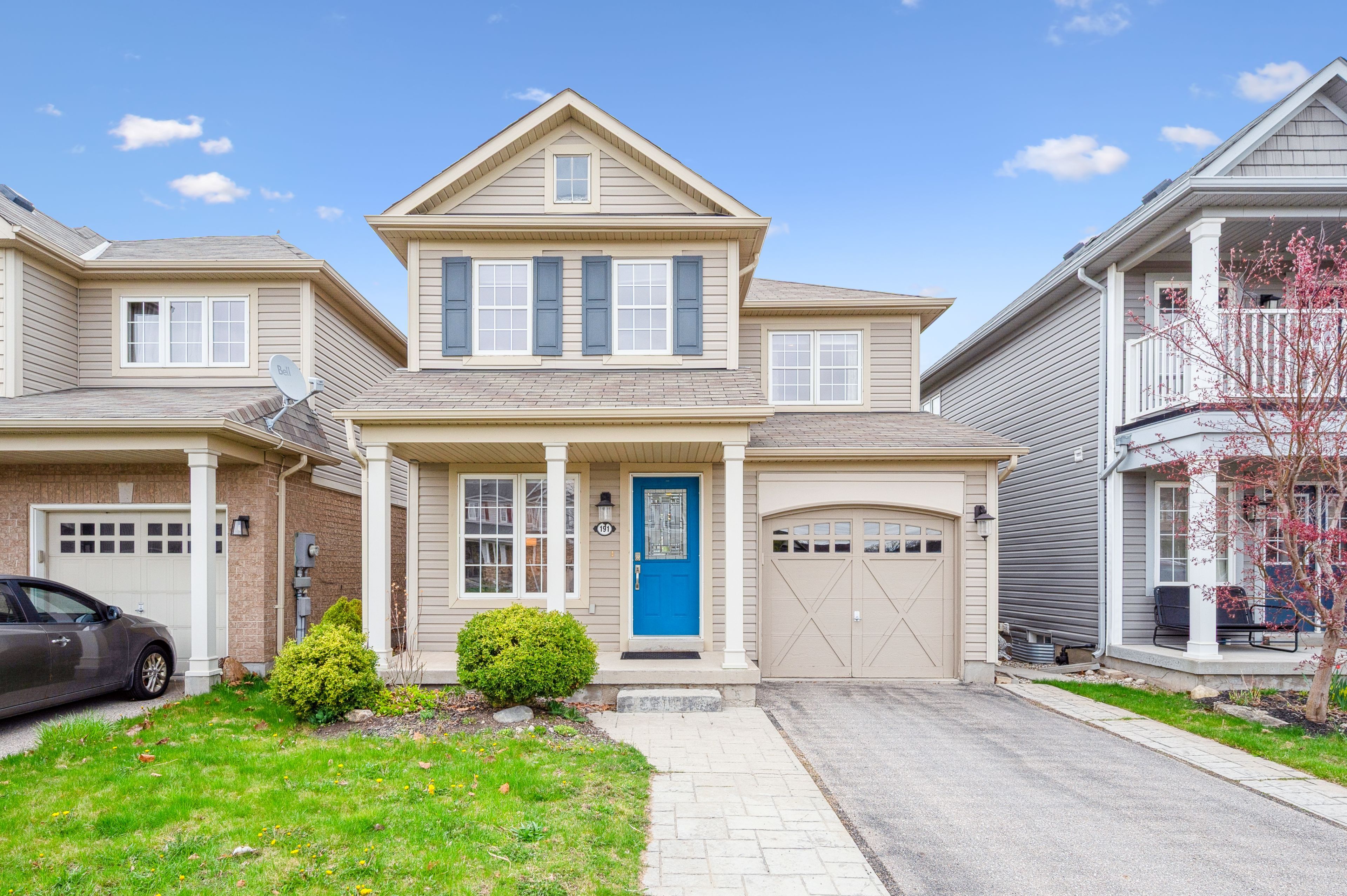$799,900
191 Norwich Road, Woolwich, ON N0B 1M0
, Woolwich,











































 Properties with this icon are courtesy of
TRREB.
Properties with this icon are courtesy of
TRREB.![]()
Welcome to 191 Norwich Road in the charming community of Breslau, Ontario. Step inside to discover a bright, open-concept main floor featuring both a family room and living room, a well-appointed kitchen with new quartz countertops, and a dining space ideal for both everyday meals and entertaining guests. Enjoy BBQ'ing in privacy as the backyard offers views of Breslau Park. Upstairs, you'll find generously sized bedrooms designed to provide restful retreats for every family member. The primary suite offers walk-in closet and a private ensuite bathroom, ensuring comfort and privacy. The finished basement adds valuable living space, perfect for a family room, home office, or recreation area, adapting to your lifestyle needs. Located just minutes from Kitchener, Waterloo, Cambridge, and Guelph, this home offers easy access to major highways, schools, parks, and shopping centers, making daily commutes and errands a breeze.
- HoldoverDays: 60
- Architectural Style: 2-Storey
- Property Type: Residential Freehold
- Property Sub Type: Detached
- DirectionFaces: East
- GarageType: Attached
- Directions: Norwich & Andover
- Tax Year: 2024
- ParkingSpaces: 4
- Parking Total: 5
- WashroomsType1: 1
- WashroomsType1Level: Main
- WashroomsType2: 1
- WashroomsType2Level: Second
- WashroomsType3: 1
- WashroomsType3Level: Second
- BedroomsAboveGrade: 3
- Interior Features: Auto Garage Door Remote, Water Heater
- Basement: Full, Finished
- Cooling: Central Air
- HeatSource: Gas
- HeatType: Forced Air
- LaundryLevel: Upper Level
- ConstructionMaterials: Vinyl Siding
- Roof: Asphalt Shingle
- Sewer: Sewer
- Foundation Details: Concrete
- Parcel Number: 227134015
- LotSizeUnits: Feet
- LotDepth: 117
- LotWidth: 30
- PropertyFeatures: Park, River/Stream, School
| School Name | Type | Grades | Catchment | Distance |
|---|---|---|---|---|
| {{ item.school_type }} | {{ item.school_grades }} | {{ item.is_catchment? 'In Catchment': '' }} | {{ item.distance }} |












































