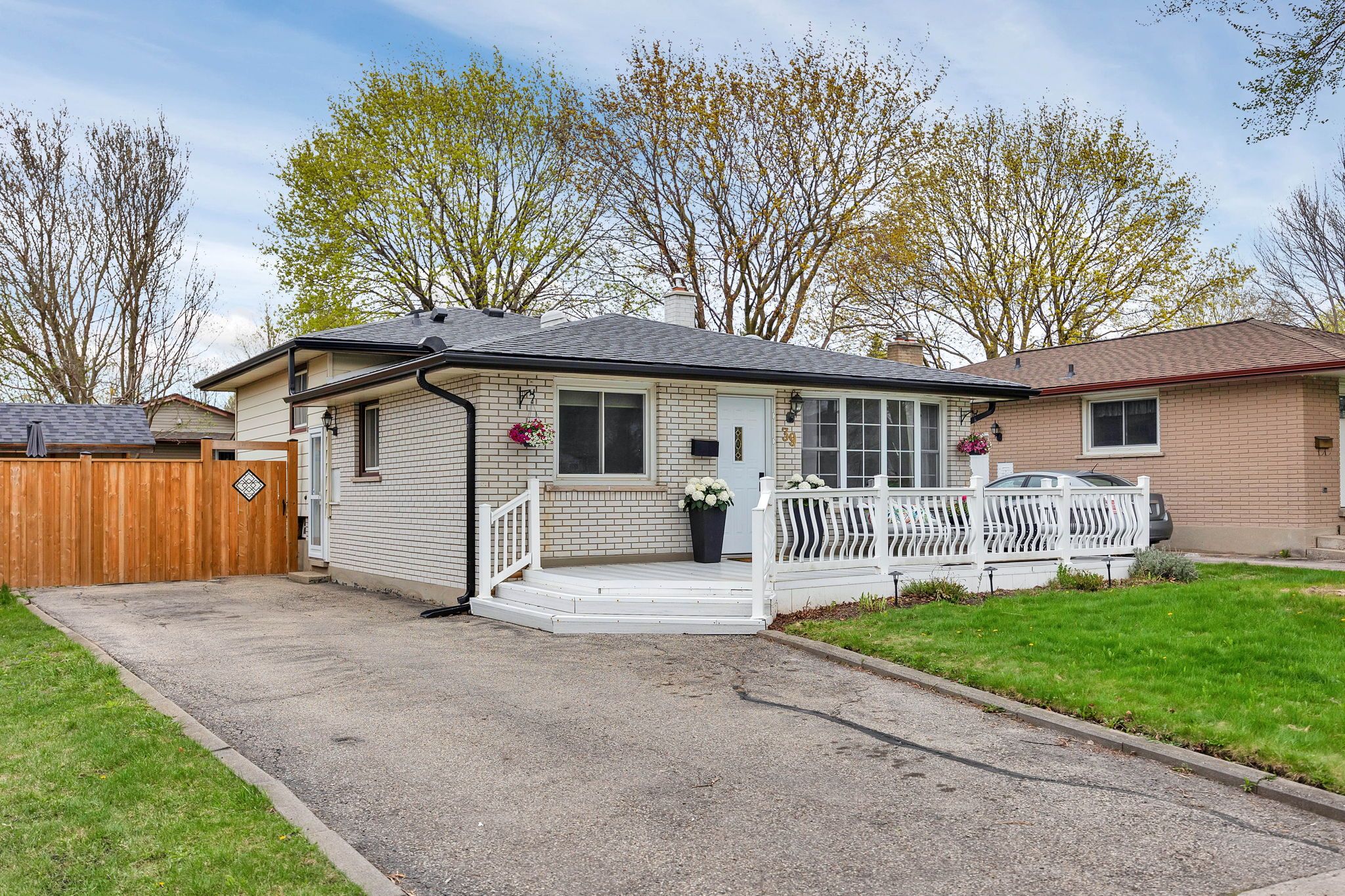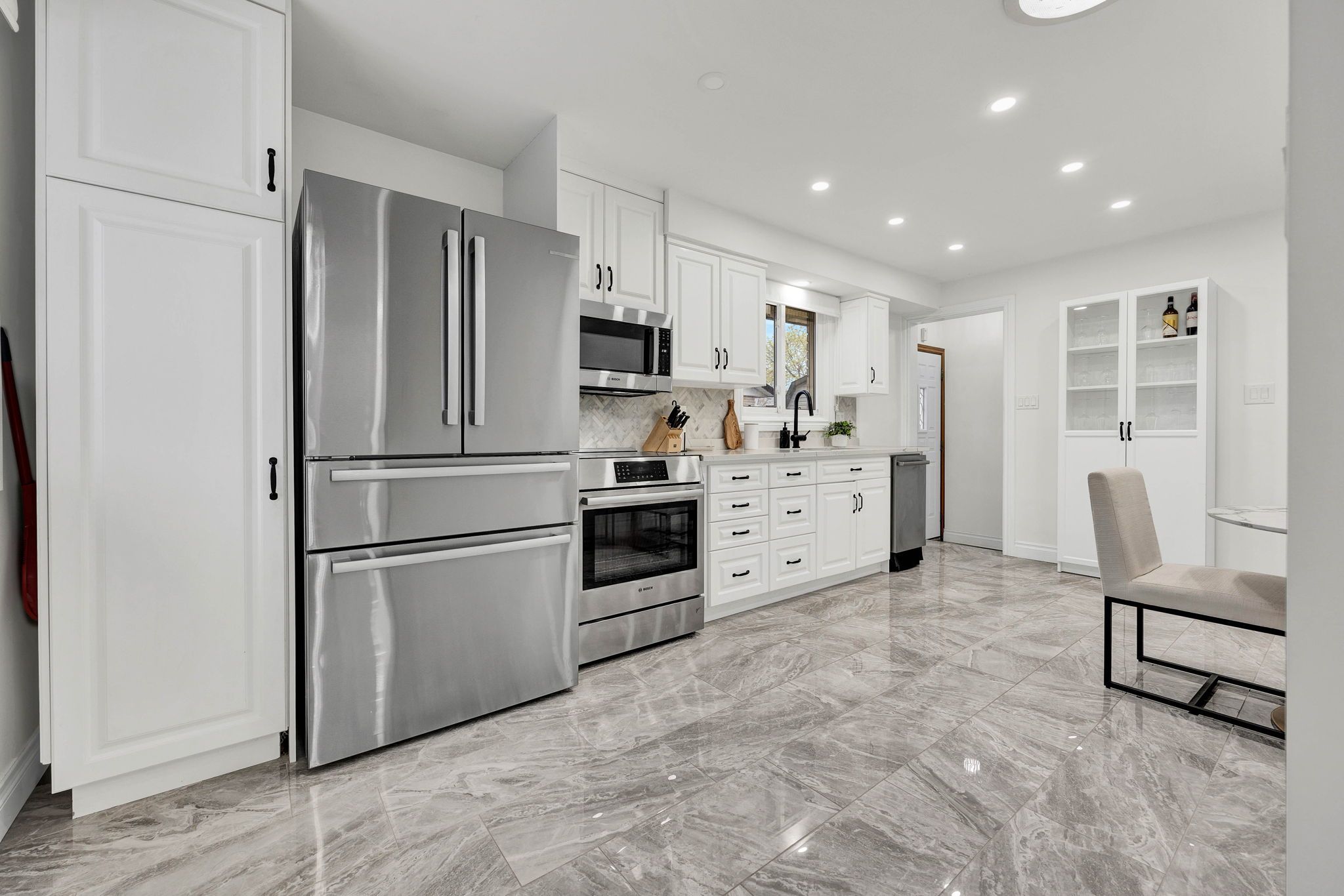$699,000
39 CARTIER Drive, Kitchener, ON N2E 1E3
, Kitchener,






















 Properties with this icon are courtesy of
TRREB.
Properties with this icon are courtesy of
TRREB.![]()
Welcome to 39 Cartier Drive, a beautifully maintained and thoughtfully updated backsplit nestled on a quiet street in one of Kitchener's most family-oriented neighbourhoods. This move-in ready three-bedroom home is the perfect place to begin your homeownership journey, offering both comfort and functionality in a mature, convenient setting. Step inside to find a sun-filled main floor where a large bay window and overhead skylights flood the space with natural light. The spacious living room is perfect for family gatherings or relaxed evenings, while the adjacent dining area provides a warm setting for meals and entertaining. The updated kitchen features quartz countertops, crisp white cabinetry, modern lighting, and a full set of high-quality Bosch appliances (approximately five years old), combining clean design with everyday efficiency. Upstairs, three well-proportioned bedrooms offer comfortable retreats, while the finished lower level adds valuable flexibility-ideal for a rec room, home office, or playroom. Outside, the fully fenced backyard provides a private space for kids, pets, and summer barbecues. Located just minutes from McLennan Park, great schools, and shopping at Sunrise Centre and Laurentian Mall, this home delivers excellent value in a well-established community. Whether you're starting out or settling in, 39 Cartier Drive offers a welcoming lifestyle in a location you'll love.
- Architectural Style: Backsplit 3
- Property Type: Residential Freehold
- Property Sub Type: Detached
- DirectionFaces: North
- Directions: Howland Drive & Ottawa St. S
- Tax Year: 2024
- ParkingSpaces: 5
- Parking Total: 5
- WashroomsType1: 1
- BedroomsAboveGrade: 3
- Interior Features: Water Softener
- Basement: Finished
- Cooling: Central Air
- HeatSource: Gas
- HeatType: Forced Air
- ConstructionMaterials: Brick
- Roof: Asphalt Shingle
- Sewer: Sewer
- Foundation Details: Concrete
- Parcel Number: 226020089
- LotSizeUnits: Feet
- LotDepth: 100.21
- LotWidth: 44.85
| School Name | Type | Grades | Catchment | Distance |
|---|---|---|---|---|
| {{ item.school_type }} | {{ item.school_grades }} | {{ item.is_catchment? 'In Catchment': '' }} | {{ item.distance }} |























