$949,900
119 John Street, North Huron, ON N0G 2W0
Wingham, North Huron,
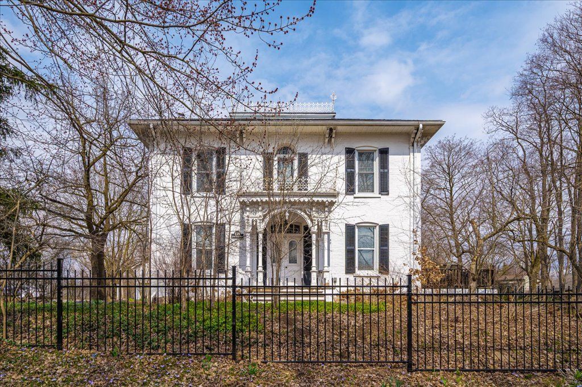
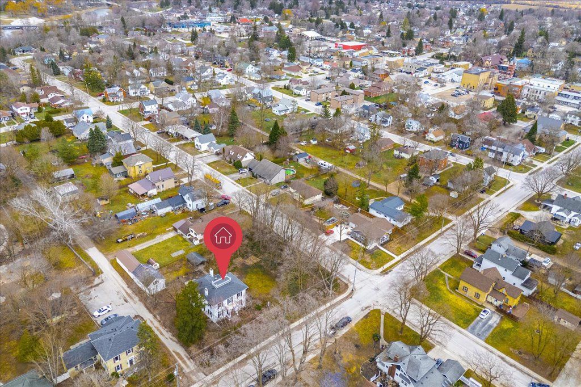








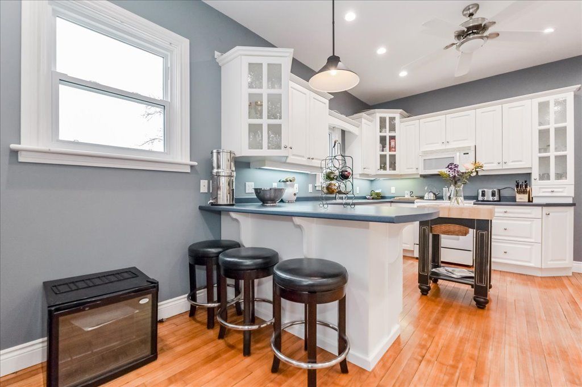
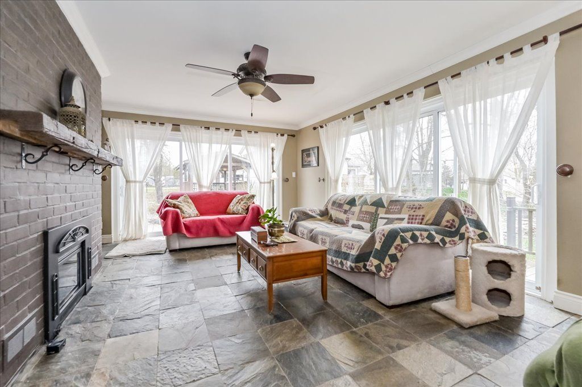
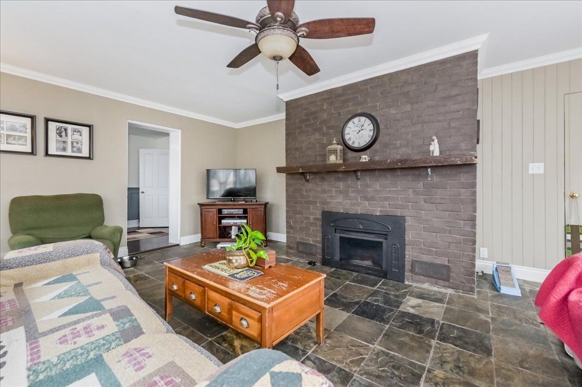
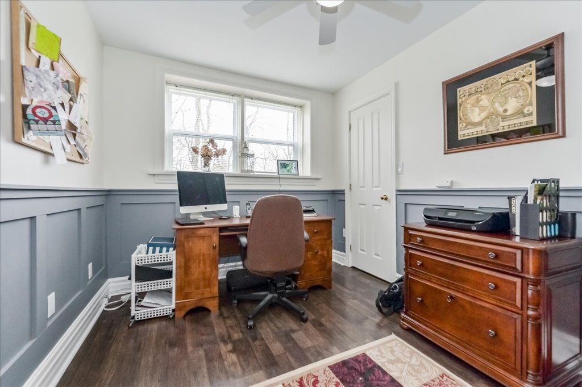

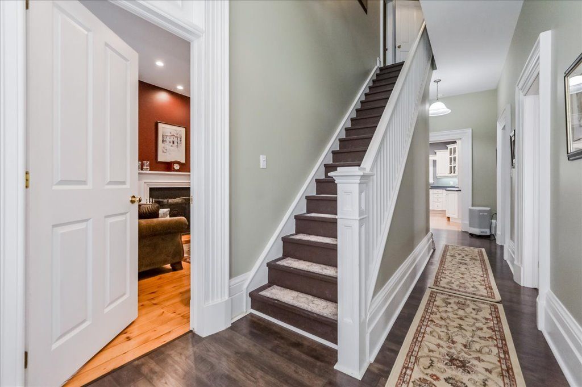


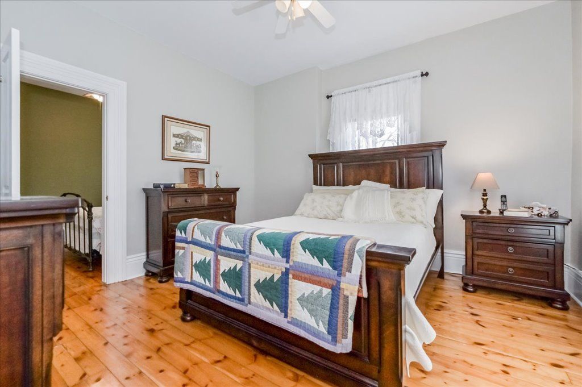
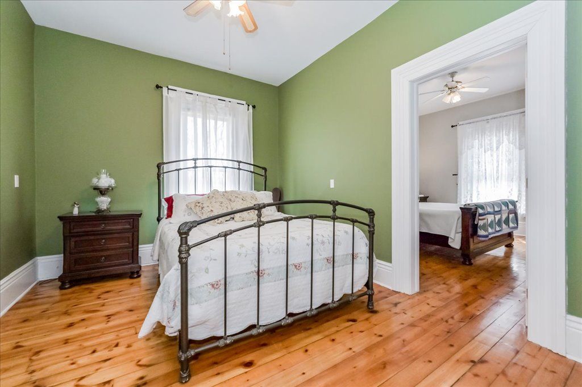

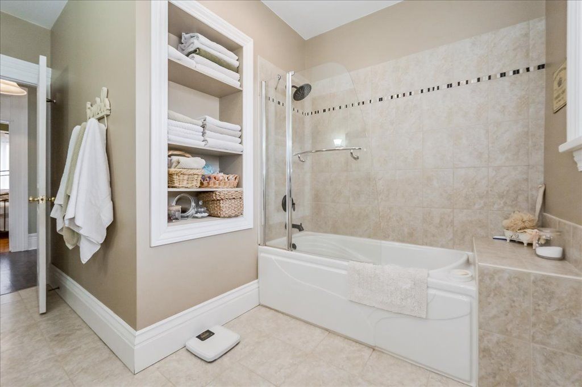



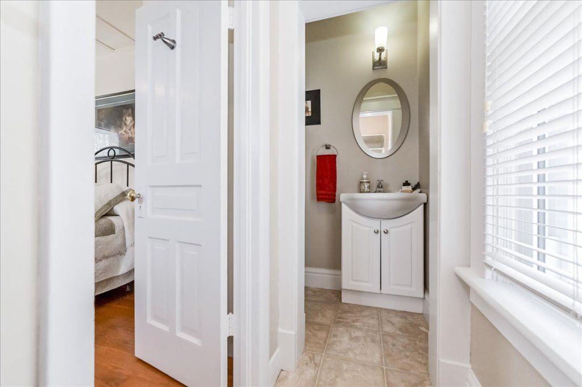
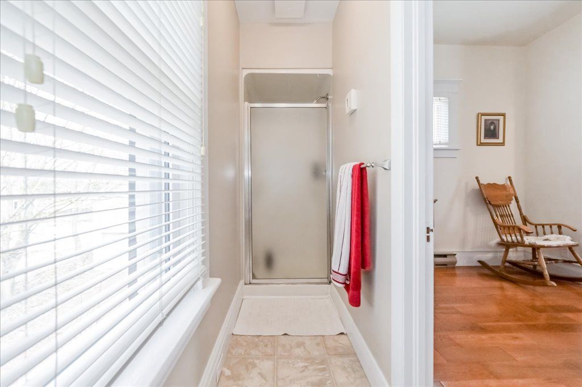
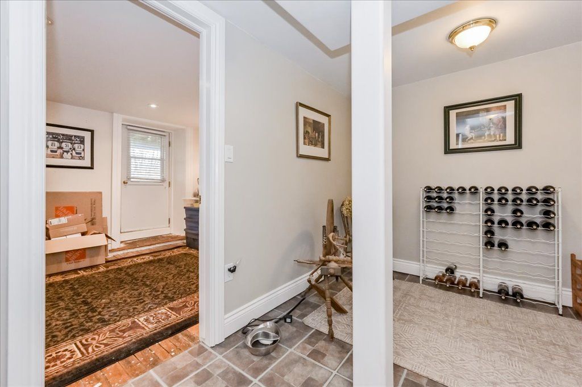


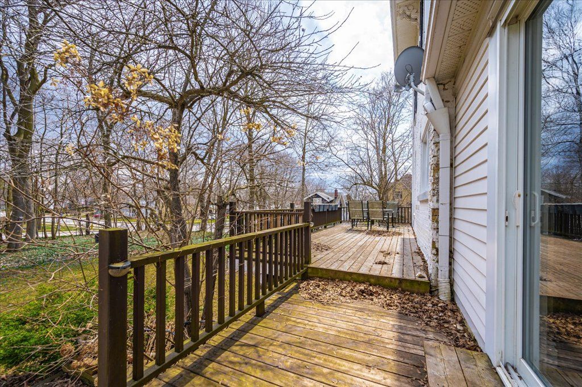




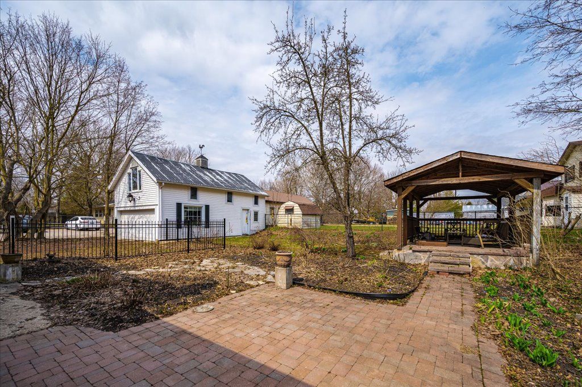
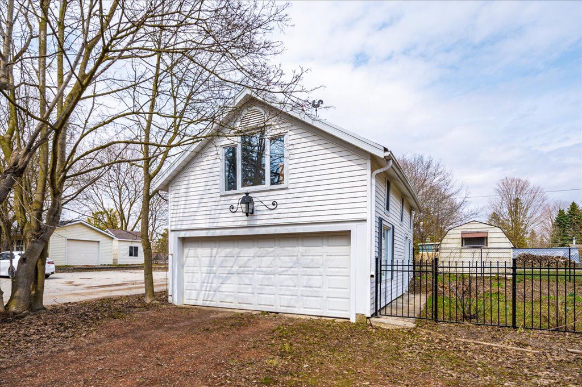


 Properties with this icon are courtesy of
TRREB.
Properties with this icon are courtesy of
TRREB.![]()
One of Winghams original estate homes, this impressive 5-bedroom, 3-bathroom century home sits on a large, tree-lined lot in the heart of town. Built in 1890 on a former quarry, the property offers space, privacy, and a rich sense of history. The home has been carefully maintained and thoughtfully updated over the years, with features including a custom kitchen, bright sunroom, and spacious living areas that retain their original charm.The detached carriage house adds versatility, with a large workshop above the garage and a utility space that opens directly to the gardenideal for storage, hobbies, or future use. The mature oak at the edge of the driveway is said to have royal roots, a unique nod to the property's longstanding presence in the community.If you're looking for a home that offers character, space, and walkable access to everything Wingham has to offer, this one is a must-see.
- HoldoverDays: 30
- Architectural Style: 2-Storey
- Property Type: Residential Freehold
- Property Sub Type: Detached
- DirectionFaces: South
- GarageType: Detached
- Directions: Turn West onto John St. from Josephine St.
- Tax Year: 2025
- ParkingSpaces: 4
- Parking Total: 6
- WashroomsType1: 1
- WashroomsType1Level: Main
- WashroomsType2: 1
- WashroomsType2Level: Second
- WashroomsType3: 1
- WashroomsType3Level: Second
- BedroomsAboveGrade: 5
- Basement: Walk-Out, Finished
- Cooling: Central Air
- HeatSource: Gas
- HeatType: Forced Air
- ConstructionMaterials: Brick
- Roof: Asphalt Shingle
- Sewer: Sewer
- Foundation Details: Concrete, Stone
- Parcel Number: 410580021
- LotSizeUnits: Feet
- LotDepth: 132
- LotWidth: 165
| School Name | Type | Grades | Catchment | Distance |
|---|---|---|---|---|
| {{ item.school_type }} | {{ item.school_grades }} | {{ item.is_catchment? 'In Catchment': '' }} | {{ item.distance }} |








































